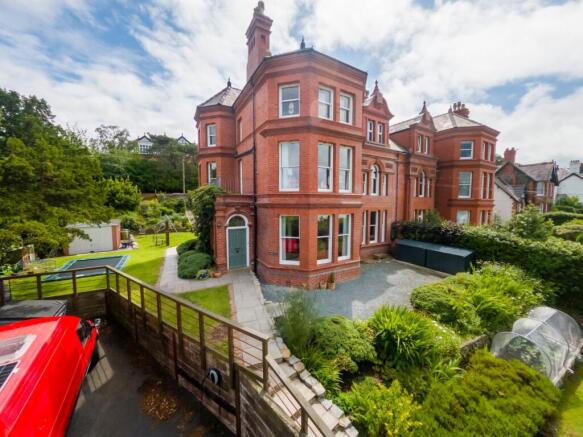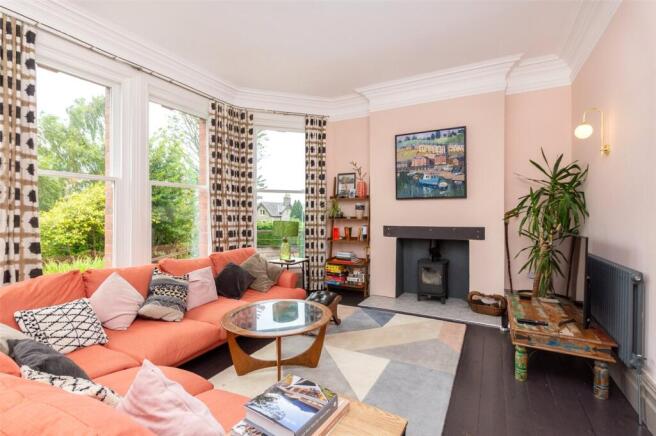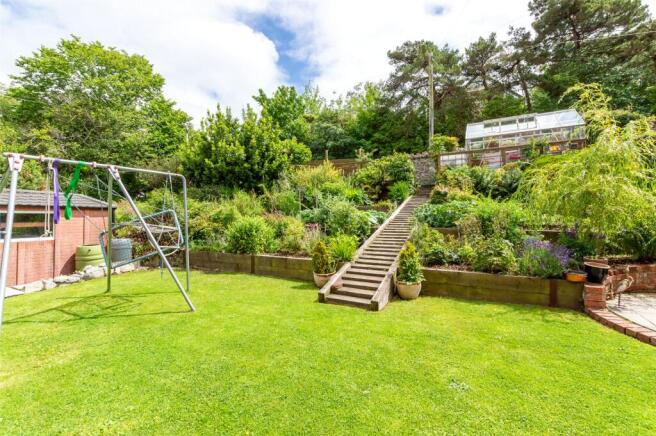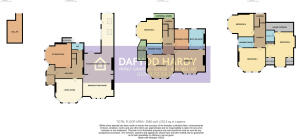
6 bedroom semi-detached house for sale
Siliwen Road, Bangor, Gwynedd, LL57

- PROPERTY TYPE
Semi-Detached
- BEDROOMS
6
- BATHROOMS
5
- SIZE
Ask agent
- TENUREDescribes how you own a property. There are different types of tenure - freehold, leasehold, and commonhold.Read more about tenure in our glossary page.
Freehold
Key features
- Impressive Semi-Detached Residence
- 6 Bedrooms, 4 Reception Rooms & 5 Bathrooms
- Views Towards Anglesey & the Menai Strait
- Off-Road Parking, Landscaped Gardens & Workshop
- Perfect Blend of Period & Modern Interiors
- Gas Central Heating & Mostly Double Glazed
- 16x Solar Panels & 10kw Battery Setup
- Centrally Located within Popular Location
Description
Situated in a select and sought after location just a short walk from the Menai Strait foreshore, the university complex and city centre, this attractive 6 bedroomed 3 storey detached residence has recently undergone a complete transformation – having been fully refurbished throughout, it delivers exactly what the current owners set out to achieve – a stylish home that will happily serve the needs of the family for many a year to come. The original character of this circa 1887 home has been retained and, in many cases, enhanced. The elevated ceilings, numerous period fireplaces, original doors, and fabulous wide windows flood the rooms with light, adding to its fresh and inviting appeal. The recent alterations to the kitchen & dining area are arguably the hub of the home offering a light, bright and spacious living experience for the enjoyment of all, featuring a splendid array of bespoke West & Ried (featured in Vogue) high specification kitchen units complete with composite work surfaces and a host fitted appliances. Bifold & patio doors have been incorporated along the rear elevation leading directly onto the patio and extensive tiered gardens. Parts of the magnificent red brick exteriors have been cladded in burnt larch which enhances its exterior appeal, sitting well within its surroundings. The comfortable lounge has the convenience of a log burning stove whilst the studio/study (arguably a further reception room) has an art studio sink. Upstairs you’ll find 6 expansive bedrooms, each bathed in light thanks to the large windows, many of which enjoy views across the Menai Strait to Anglesey. The primary bedroom benefits from a bath en-suite and fabulous dressing room. Whilst another enjoys a shower en-suite with eaves storage. On both the upper floors there are jack and jill shower rooms.
Benefiting from two gas central heating boilers (harping back to its previous time as two apartments, before the current owners fully renovated the home), mostly uPVC sash window double glazing, and solar panels with a 10kw battery, the accommodation briefly affords: Entrance Hall; Hallway with original ornate tiled floor and sweeping staircase; WC with tiled floor and adjacent Utility Cupboard with plumbing for a washing machine; Living Room with insulated wooden floors, large bay window, and log burning stove; Dinning/Sitting Room with insulated wooden floors, period fireplace, and large window; Kitchen/Breakfast Room with tiled floors, wet underfloor heating, fitted book shelves and reading bench, skylights, bifold doors, West & Ried kitchen, composite worktops, built-in double oven, induction hob, dishwash and bin cupboard; Studio/Study with dry underfloor heating and bay window; wide First Floor Landing with patio doors to an external rear staircase; Bedroom 1 with period fireplace and large windows; Bath En-Suite with freestanding clawfoot bath, tiled floors, panelled walls, and a period fireplace; Dressing Room; Bedroom 2 with bay window and period fireplace; jack and jill Shower Room with tiled floor, black sanitaryware, door to balcony, and heated towel rail; Bedroom 3 with bay window; wide Second Floor Landing; Bedroom 4 with period fireplace, built-in wardrobes, and eaves storage to both sides; Shower En-Suite with tiled floor, half-tiled walls, and a heated towel rail; Bedroom 5 with bay window and laminate flooring; jack and jill Shower Room with floor to ceiling tiles and a heated towel rail; Bedroom 6 bay window and feature fireplace. Underneath the property is a small cellar which houses the solar panel equipment and 10kw battery, this can be accessed via a ladder from the garden.
Outside is a sizable garden room, with patio doors and electric, a workshop (formerly a garage), and greenhouse. The beautifully landscaped gardens cater for a wide range of activities. To the front is an area of tarmacked off-road parking, including an EV charging point, with paved pathway leading to the front of the property. A lower area of lawn, with polytunnel, and higher gravelled area with bike storage, is divided by mature shrubs and plants. To the side of the property is a lawn, which sweeps around to the rear and features a sunken trampoline – enjoyed by all ages! As you approach the rear of the property the lawn transitions into a flagged patio, with raised flowerbeds and a pergola. An impressive, terraced garden rises to the rear of the property, which includes several mature plants and a number of vegetables and herbs. At the top of the garden steps, you’ll find a private patio and decking, which enjoy views towards Anglesey & the Menai Strait. You could almost imagine a sunny afternoon with friends and family, playing and enjoying this incredible space.
Entrance Hall
3.71m x 1.61m
max. dimensions
Hallway
Living Room
4.98m x 4.35m
max. dimensions inc. bay
Dining/Sitting Room
5.59m x 4.33m
max. dimensions inc. bay
Kitchen/Breakfast Room
5.39m x 10.92m
max. dimensions L-shaped
WC
1.98m x 1.14m
Studio/Study
4.69m x 4.45m
max. dimensions inc. bay
First Floor Landing
Bedroom 1
4.39m x 5.58m
max. dimensions inc. bay
Bath En-Suite
2.55m x 3.77m
max. dimensions
Dressing Room
2.56m x 3.74m
max. dimensions
Bedroom 2
4.98m x 4.35m
max. dimensions inc. bay
Shower Room
2.72m x 1.9m
max. dimensions
Balcony
Bedroom 3
4.69m x 4.42m
max. dimensions inc. bay
Second Floor Landing
Bedroom 4
4.99m x 6.21m
max. dimensions inc. bay
Shower En-Suite
1.57m x 2.11m
Eaves Storage
to both sides of bedroom 4
Bedroom 5
4.96m x 4.4m
max. dimensions inc. bay
Shower Room
2.74m x 1.91m
max. dimensions
Bedroom 6
4.75m x 4.21m
max. dimensions inc. bay
Cellar
2.76m x 4.05m
max. dimensions
Detached Garden Room
1.97m x 4.43m
max. dimensions
Council Tax
The property is council tax band F.
Services
We are informed by the seller this property benefits from Mains Water, Gas, Electricity and Drainage. Ofcom checker suggests broadband/fibre is available, and outdoor mobile coverage is good.
Heating
Gas Central Heating. The agent has tested no services, appliances or central heating
Tenure
We have been informed the tenure is freehold with vacant possession upon completion of sale. Vendor’s solicitors should confirm title.
Disclaimer
Dafydd Hardy Estate Agents Limited for themselves and for the vendor of this property whose agents they are to give notice that: (1) These particulars do not constitute any part of an offer or a contract. (2) All statements contained in these particulars are made without responsibility on the part of Dafydd Hardy Estate Agents Limited. (3) None of the statements contained in these particulars are to be relied upon as a statement or representation of fact. (4) Any intending purchaser must satisfy himself/herself by inspection or otherwise as to the correctness of each of the statements contained in these particulars. (5) The vendor does not make or give and neither do Dafydd Hardy Estate Agents Limited nor any person in their employment has any authority to make or give any representation or warranty whatever in relation to this property. (6) Where every attempt has been made to ensure the accuracy of the floorplan contained here, measurements of doors, windows, rooms and (truncated)
Brochures
Particulars- COUNCIL TAXA payment made to your local authority in order to pay for local services like schools, libraries, and refuse collection. The amount you pay depends on the value of the property.Read more about council Tax in our glossary page.
- Band: F
- PARKINGDetails of how and where vehicles can be parked, and any associated costs.Read more about parking in our glossary page.
- Driveway,Off street
- GARDENA property has access to an outdoor space, which could be private or shared.
- Yes
- ACCESSIBILITYHow a property has been adapted to meet the needs of vulnerable or disabled individuals.Read more about accessibility in our glossary page.
- Ask agent
Siliwen Road, Bangor, Gwynedd, LL57
Add an important place to see how long it'd take to get there from our property listings.
__mins driving to your place
Get an instant, personalised result:
- Show sellers you’re serious
- Secure viewings faster with agents
- No impact on your credit score
Your mortgage
Notes
Staying secure when looking for property
Ensure you're up to date with our latest advice on how to avoid fraud or scams when looking for property online.
Visit our security centre to find out moreDisclaimer - Property reference BAN250216. The information displayed about this property comprises a property advertisement. Rightmove.co.uk makes no warranty as to the accuracy or completeness of the advertisement or any linked or associated information, and Rightmove has no control over the content. This property advertisement does not constitute property particulars. The information is provided and maintained by Dafydd Hardy, Bangor. Please contact the selling agent or developer directly to obtain any information which may be available under the terms of The Energy Performance of Buildings (Certificates and Inspections) (England and Wales) Regulations 2007 or the Home Report if in relation to a residential property in Scotland.
*This is the average speed from the provider with the fastest broadband package available at this postcode. The average speed displayed is based on the download speeds of at least 50% of customers at peak time (8pm to 10pm). Fibre/cable services at the postcode are subject to availability and may differ between properties within a postcode. Speeds can be affected by a range of technical and environmental factors. The speed at the property may be lower than that listed above. You can check the estimated speed and confirm availability to a property prior to purchasing on the broadband provider's website. Providers may increase charges. The information is provided and maintained by Decision Technologies Limited. **This is indicative only and based on a 2-person household with multiple devices and simultaneous usage. Broadband performance is affected by multiple factors including number of occupants and devices, simultaneous usage, router range etc. For more information speak to your broadband provider.
Map data ©OpenStreetMap contributors.








