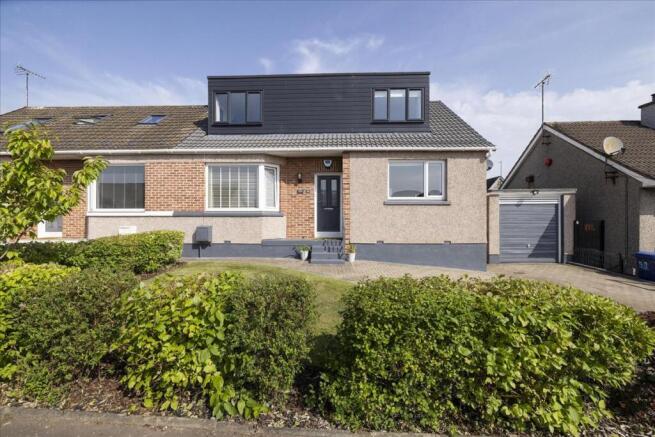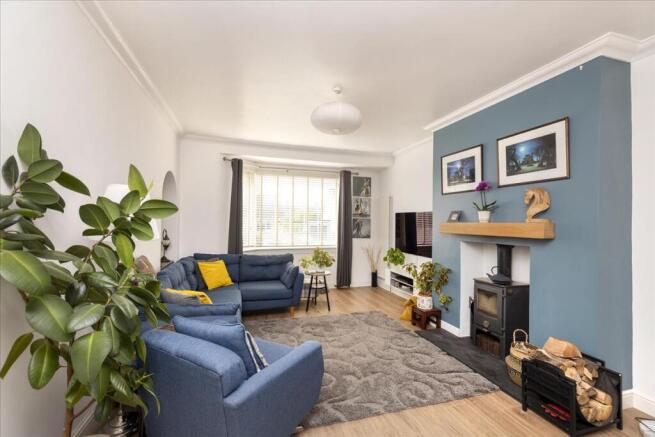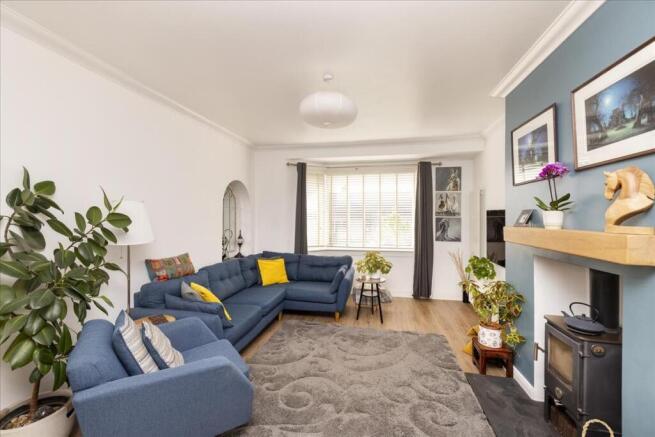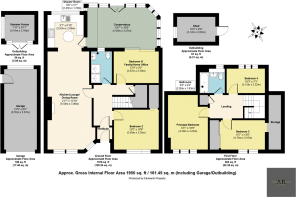48 Pendreich Avenue, Bonnyrigg, EH19

- PROPERTY TYPE
Semi-Detached
- BEDROOMS
4
- BATHROOMS
2
- SIZE
Ask agent
- TENUREDescribes how you own a property. There are different types of tenure - freehold, leasehold, and commonhold.Read more about tenure in our glossary page.
Freehold
Key features
- EXTENDED SEMI-DETACHED VILLA - FOUR DOUBLE BEDROOMS
- SINGLE DETACHED GARAGE, DRIVEWAY FOR 2 CARS & FRONT GARDEN
- SECLUDED ENCLOSED REAR GARDEN WITH SUMMERHOUSE & PAVED PATIO
- DUAL ASPECT LOUNGE/DINING/KITCHEN & A CONSERVATORY
- DOUBLE BEDROOM ON GROUND FLOOR
- FAMILY ROOM/HOME OFFICE/FIFTH BEDROOM ON GROUND FLOOR
- SHOWER-ROOM ON GROUND FLOOR
- THREE DOUBLE BEDROOMS ON FIRST FLOOR & THREE-PIECE FAMILY BATHROOM
- POPULAR RESIDENTIAL LOCATION WITH EXCELLENT LOCAL AMENITIES
- WELL PLACED FOR ACCESS TO TRANSPORT LINKS INCLUDING A NEARBY TRAIN STATION
Description
The Property
Welcome to 48 Pendreich Avenue, a stunning Extended Semi-Detached Bungalow offering Four Bedrooms, Two Public Rooms, a Conservatory, a Single Detached Garage with a private Driveway and large private gardens with a Summerhouse, enjoying a peaceful location in the popular Midlothian town of Bonnyrigg, close to many local amenities including schooling within walking distance of the highly regarded Lasswade Primary School. The property is also ideally placed for the commuter with easy access to transport links and a nearby railway station a short distance away in Eskbank. This lovely family home boasts well proportioned and flexible living accommodation with truly immaculate move-in presentation comprising : an Entrance Vestibule to a spacious Entrance Hallway, a stunning Lounge/Dining/Kitchen with a glazed door to the spacious Conservatory offering French Doors to the paved patio and garden, a Double Bedroom set to the front of the property currently utilised as a ''Therapy Room'', a Family Room/Home Office or potential Fifth Bedroom and the stylish Shower-Room completes the ground floor accommodation. The first floor comprises : a Principal Bedroom set to the front of the property with impressive views and a four-door fitted wardrobe, a second Double Bedroom also set to the front with a triple-door fitted wardrobe and extended storage space a Single Bedroom set to the rear offering generous proportions and the three-piece Family Bathroom completes the accommodation.A feature of this impressive family home is the spacious Lounge/Dining/Kitchen which boasts a dual aspect from a two-window bay formation set to the front and a window in the Kitchen overlooking the rear garden with a ''cupola'' roof light creating an abundance of natural light to this lovely bright area. The Lounge/Dining room offers ample scope for relaxation with a bespoke fireplace creating a focal point housing a multi-fuel burning stove with an attractive ''Brazilian Riven'' Slate hearth and a real wood beam. The stylish Kitchen comprises an excellent range of base and wall cabinets with complimentary work surfaces and ''slip-brick'' design wall tiled surrounds. Appliances include a dual-fuel Range Cooker with a five ring gas hob and two electric ovens, an extractor canopy, with an integrated dishwasher, integrated washing machine and space for a free standing ''American'' style fridge/freezer. A glazed door links the open plan living area from the Lounge/Dining/Kitchen to the generously sized Conservatory with French Doors to the paved patio and garden beyond. The Family Room/Home Office or potential Fifth Bedroom offers a patio door connecting to the Conservatory. The Double Bedroom on the ground floor is set to the front of the property with a walk-in fitted closet and ample scope for free standing furniture. The stylish Shower-Room comprises a corner shower compartment with a thermostatic ''Rain-flow'' shower with stunning wall tiled surrounds, a WC, wash hand basin set in a vanity cabinet with storage, a heated towel rail, a wall mounted mirror with LED lighting and under-floor heating adds the finishing touch. The first floor offers three bedrooms, two with fitted wardrobe storage and all boasting generous proportions with ample space for free standing furniture. The three-piece Family Bathroom is fully tiled comprising a bath incorporating an electric shower with a bi-folding glazed screen, WC, wash hand basin set in vanity storage, with a wall mounted mirror, a heated towel rail and under-floor heating. There are excellent storage options available, with a storage cupboard in the Entrance Hallway, a bespoke under-stair ''dog-bed'' area, a cupboard on the first floor landing and eaves storage. Externally there is much to appreciate with a Single Detached Garage providing power and light, a private driveway providing parking for two cars with a private front garden laid to lawn with borders of mature plants and shrubs. The secluded and enclosed rear garden offers a lovely Summerhouse, a large Indian Sandstone Paved Patio - perfect for al-fresco dining and entertaining, with an area laid to lawn surrounded by borders of mature plants and shrubs. In addition there is a garden shed, an external water supply and power sockets with a gate providing access to the front of the property. Further benefits include gas central heating, double glazing, window blinds, two contemporary tall radiators in the Lounge area and further un-restricted on street visitor parking is also available. Early viewing is essential to fully appreciate this unique, chain free, rarely available opportunity offering extensive and flexible family living space with true turn-key move-in ready presentation.
Location
The popular Midlothian town of Bonnyrigg is situated approximately 8 miles to the South of Edinburgh City Centre, within easy commuting distance and offering a wide range of convenience shopping, including a 24-hour Tesco Superstore in nearby Eskbank. There is a wide range of convenience shopping and amenities available in Bonnyrigg and the nearby town of Dalkeith including a variety of cafes and restaurants. More extensive shopping can be accessed at nearby Straiton Retail Park with a Marks and Spencer Foodstore, Next, Boots, Ikea, Costco and a choice of supermarkets including Sainburys, Asda and Lidl. The immediate vicinity offers a variety of leisure and recreational facilities, with pleasant country walks, cycle paths, a sports complex offering a variety of sporting activities boosting a leisure centre with swimming pool and a host of local golf courses. Schooling is well represented from nursery to senior level, with a primary school positioned within Hopefield Estate, local private childcare options and well placed for Edinburgh College's Midlothian Campus in nearby Eskbank. In addition the area benefits from regular public transport services operating to Edinburgh City Centre, offering a night service, express commuter services and links to neighbouring towns. The City Bypass is within easy reach linking to the wider motorway networks including the M8/M9, Edinburgh International Airport, the Queensferry Crossing and the Borders Rail link can be accessed at nearby Eskbank Station, creating ideal options for the commuter.
Brochures
Brochure 1- COUNCIL TAXA payment made to your local authority in order to pay for local services like schools, libraries, and refuse collection. The amount you pay depends on the value of the property.Read more about council Tax in our glossary page.
- Ask agent
- PARKINGDetails of how and where vehicles can be parked, and any associated costs.Read more about parking in our glossary page.
- Yes
- GARDENA property has access to an outdoor space, which could be private or shared.
- Yes
- ACCESSIBILITYHow a property has been adapted to meet the needs of vulnerable or disabled individuals.Read more about accessibility in our glossary page.
- Ask agent
Energy performance certificate - ask agent
48 Pendreich Avenue, Bonnyrigg, EH19
Add an important place to see how long it'd take to get there from our property listings.
__mins driving to your place
Get an instant, personalised result:
- Show sellers you’re serious
- Secure viewings faster with agents
- No impact on your credit score

Your mortgage
Notes
Staying secure when looking for property
Ensure you're up to date with our latest advice on how to avoid fraud or scams when looking for property online.
Visit our security centre to find out moreDisclaimer - Property reference AR0007EE. The information displayed about this property comprises a property advertisement. Rightmove.co.uk makes no warranty as to the accuracy or completeness of the advertisement or any linked or associated information, and Rightmove has no control over the content. This property advertisement does not constitute property particulars. The information is provided and maintained by Avenue Road Estate Agents, Edinburgh. Please contact the selling agent or developer directly to obtain any information which may be available under the terms of The Energy Performance of Buildings (Certificates and Inspections) (England and Wales) Regulations 2007 or the Home Report if in relation to a residential property in Scotland.
*This is the average speed from the provider with the fastest broadband package available at this postcode. The average speed displayed is based on the download speeds of at least 50% of customers at peak time (8pm to 10pm). Fibre/cable services at the postcode are subject to availability and may differ between properties within a postcode. Speeds can be affected by a range of technical and environmental factors. The speed at the property may be lower than that listed above. You can check the estimated speed and confirm availability to a property prior to purchasing on the broadband provider's website. Providers may increase charges. The information is provided and maintained by Decision Technologies Limited. **This is indicative only and based on a 2-person household with multiple devices and simultaneous usage. Broadband performance is affected by multiple factors including number of occupants and devices, simultaneous usage, router range etc. For more information speak to your broadband provider.
Map data ©OpenStreetMap contributors.




