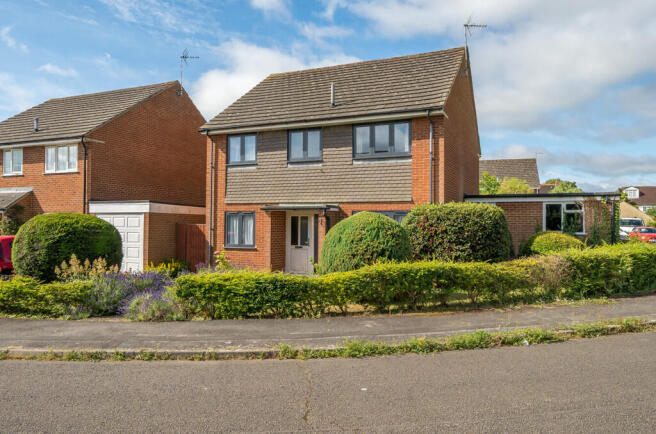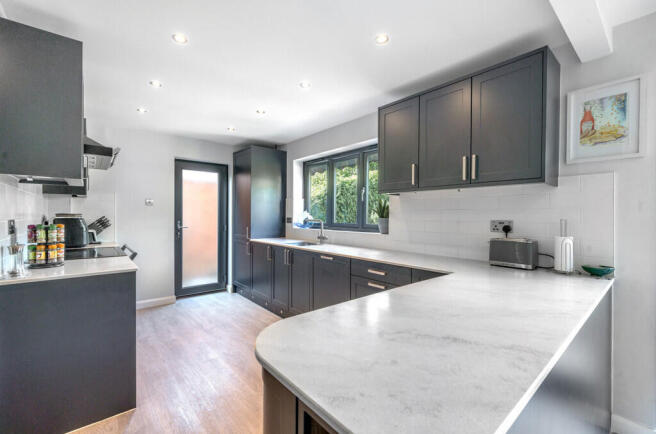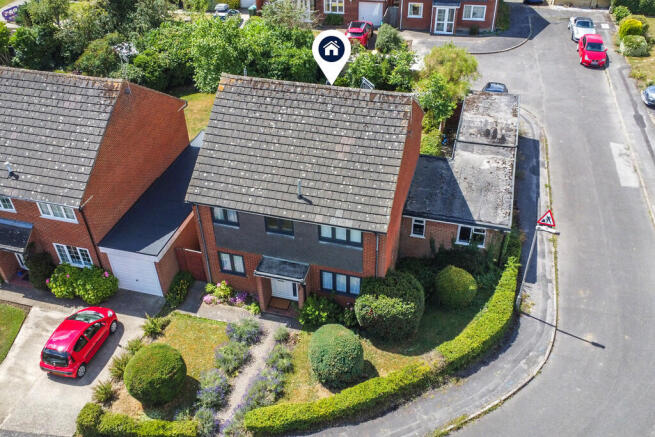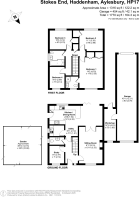Stokes End, Haddenham

- PROPERTY TYPE
Detached
- BEDROOMS
4
- BATHROOMS
2
- SIZE
1,770 sq ft
164 sq m
- TENUREDescribes how you own a property. There are different types of tenure - freehold, leasehold, and commonhold.Read more about tenure in our glossary page.
Freehold
Key features
- Extensively renovated 4-bedroom detached family home on a generous south-facing corner plot
- Stunning open plan kitchen diner with bifold doors to the garden
- New windows, updated electrics & High efficiency combi boiler
- 40 foot garage with attached workshop—ideal for storage or potential conversion
- Separate living room, study/home office, utility room, and cloakroom
- No Onward Chain
- Quiet cul-de-sac location just a short walk to the village primary school
- 15-minute walk to Haddenham & Thame Parkway Station (London in as little as 36 minutes)
- Tenure: Freehold
- Council Tax Band: F
Description
Set on a wide, sunny south-facing corner plot, this property has undergone an extensive refurbishment while retaining the spacious feel of its 1970s build. The heart of the home is a stunning open-plan kitchen and dining space, finished to a high standard with premium appliances including a plumbed-in American fridge-freezer, boiling-water tap, integrated wine fridge, and sleek bifold doors opening out onto the garden-ideal for entertaining or relaxed family living. A separate living room provides a cosy retreat, while a dedicated study, utility room, and cloakroom complete the well-planned ground floor layout.
Upstairs, you'll find four well-proportioned bedrooms-three doubles with built-in storage and a spacious single - all freshly decorated. The two brand new bathrooms have been finished to an excellent standard, each featuring high-end fittings, digital showers, and demisting mirrors.
The home also benefits from new windows, upgraded electrics, and a high-efficiency combi boiler with a long warranty. Outside, the large rear garden enjoys full sun throughout the day and offers further extension potential, subject to planning permission. The exceptional 39-foot garage and adjoining workshop provide extensive storage or conversion opportunities.
Located within walking distance of the village primary school, parks, and shops, and just 15 minutes on foot from Haddenham & Thame Parkway Station-with direct trains to London Marylebone from just 36 minutes-this home offers the perfect blend of village charm and modern convenience.
With no onward chain and all the major work already done, 7 Stokes End is ready for you to move in and start enjoying from day one. Viewings are highly recommended.
- COUNCIL TAXA payment made to your local authority in order to pay for local services like schools, libraries, and refuse collection. The amount you pay depends on the value of the property.Read more about council Tax in our glossary page.
- Band: F
- PARKINGDetails of how and where vehicles can be parked, and any associated costs.Read more about parking in our glossary page.
- Garage
- GARDENA property has access to an outdoor space, which could be private or shared.
- Yes
- ACCESSIBILITYHow a property has been adapted to meet the needs of vulnerable or disabled individuals.Read more about accessibility in our glossary page.
- Ask agent
Stokes End, Haddenham
Add an important place to see how long it'd take to get there from our property listings.
__mins driving to your place
Get an instant, personalised result:
- Show sellers you’re serious
- Secure viewings faster with agents
- No impact on your credit score
Your mortgage
Notes
Staying secure when looking for property
Ensure you're up to date with our latest advice on how to avoid fraud or scams when looking for property online.
Visit our security centre to find out moreDisclaimer - Property reference 100878010080. The information displayed about this property comprises a property advertisement. Rightmove.co.uk makes no warranty as to the accuracy or completeness of the advertisement or any linked or associated information, and Rightmove has no control over the content. This property advertisement does not constitute property particulars. The information is provided and maintained by Martin & Co, Thame. Please contact the selling agent or developer directly to obtain any information which may be available under the terms of The Energy Performance of Buildings (Certificates and Inspections) (England and Wales) Regulations 2007 or the Home Report if in relation to a residential property in Scotland.
*This is the average speed from the provider with the fastest broadband package available at this postcode. The average speed displayed is based on the download speeds of at least 50% of customers at peak time (8pm to 10pm). Fibre/cable services at the postcode are subject to availability and may differ between properties within a postcode. Speeds can be affected by a range of technical and environmental factors. The speed at the property may be lower than that listed above. You can check the estimated speed and confirm availability to a property prior to purchasing on the broadband provider's website. Providers may increase charges. The information is provided and maintained by Decision Technologies Limited. **This is indicative only and based on a 2-person household with multiple devices and simultaneous usage. Broadband performance is affected by multiple factors including number of occupants and devices, simultaneous usage, router range etc. For more information speak to your broadband provider.
Map data ©OpenStreetMap contributors.




