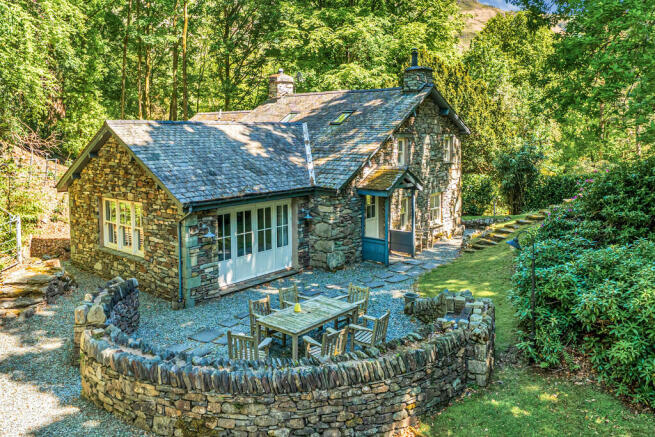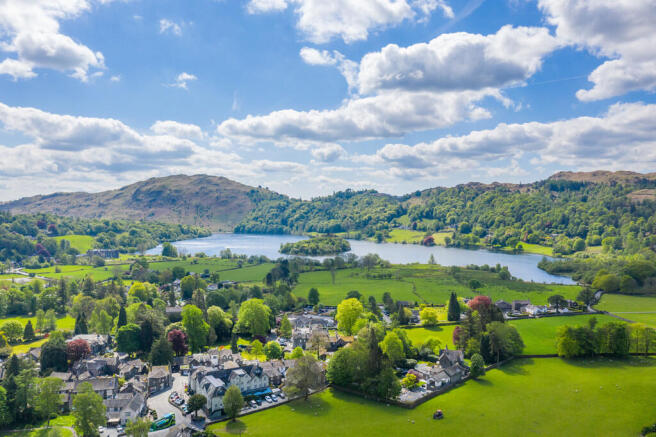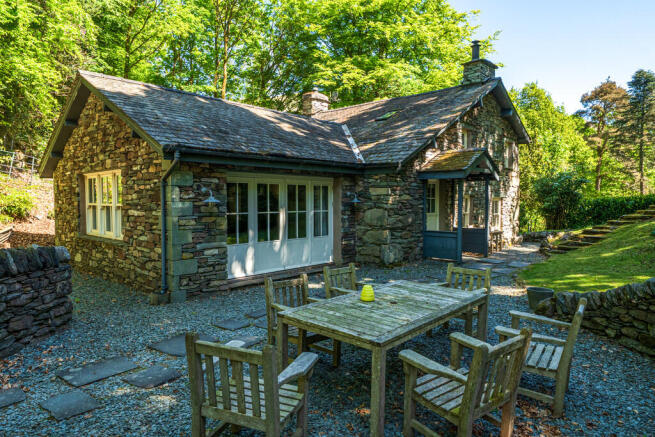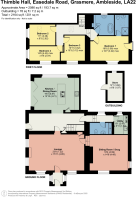Thimble Hall, Easedale Road, Grasmere, Ambleside, Cumbria, LA22 9QE

- PROPERTY TYPE
Detached
- BEDROOMS
4
- BATHROOMS
3
- SIZE
Ask agent
- TENUREDescribes how you own a property. There are different types of tenure - freehold, leasehold, and commonhold.Read more about tenure in our glossary page.
Freehold
Key features
- Characterful Lakeland detached family home
- 4 Bedrooms/ 3 bathrooms (1 en suite)
- Family kitchen with dining area
- Sumptuous dual aspect lounge plus cosy sitting room
- Peaceful location
- Gardens bordered by woodland
- Fabulous fell walks from the doorstep
- Ideal home, holiday let or weekend retreat
- Private parking on gravel driveway
- Superfast Broadband available - Openreach network
Description
The spacious and adaptable 21st Century living accommodation can be enjoyed in a variety of ways to suit your individual requirements, whether that is as a stunning family home with space for all, a peaceful and welcoming weekend retreat or an incomparable holiday let as it currently is.
Tasteful throughout, this is a home that warms the heart as soon as it welcomes you in. From the spacious entrance hall to the sumptuous lounge with log burning stove along with a further cosy sitting room - all simply perfect for gathering with friends and family. The country style kitchen with its contemporary island has ample storage and the dedicated dining area close by lends itself well to entertaining. Additionally there is a shower room, and utility/laundry on this level.
On the first floor are four beautiful bedrooms to choose from, one with luxury ensuite shower room, each revelling in its own character with delightful individual touches, and a rather special house bathroom with its freestanding footed bath stealing the show.
The gardens have a natural informal feel, a perfect haven with birdsong from the resident woodland birds helping to sooth away the stresses of modern life.
A very short stroll down the road brings you into the hub of Grasmere village - what more could you want?
Thimble Hall is rather special and highly recommended for viewing.
Location Famous the world over for its connections with William Wordsworth, Grasmere is a truly beautiful village surrounded by stunning scenery and being well catered for by a wide variety of cafes, restaurants, shops and traditional Lakeland inns which are all immediately on hand. The high fells which surround the village, and indeed the lake shore are all accessible on foot quite literally from the doorstep. For the food lovers out there, you are spoilt for choice with the Jumble Room a few minutes walk away, a treat for that special occasion, and also Michelin Star awarded Forestside.
Accommodation (with approximate dimensions)
Covered Entrance Porch A sweet canopy porch provides a sheltered entrance over the traditional stable door setting the tone for the rest of this cherished Lakeland cottage.
Entrance Hallway Light and welcoming, with its wonderful high ceiling and having ample space for coat and boot storage as well as for donning walking boots ahead of ticking off one of the surrounding well known fells.
Open Plan Kitchen/Dining Room 19' 3" x 13' 10" (5.87m x 4.22m) Wonderfully bright and airy thanks to the vaulted ceiling, letting natural light flood in, this is a superb space for family meals or for entertaining, especially with the bi-fold patio doors extending the living space, really bringing the outdoors in.
Kitchen The kitchen is fitted with farmhouse style base units with complementary granite work surfaces. Featuring a gas 6 ring Britannia range cooker with extractor over making cooking for a large family a dream.The contemporary kitchen island has fantastic storage - ideal for the gadget loving keen cook - along with integrated Bosch quantum speed conventional microwave oven and a Neff dishwasher. Also having a complementary work surface incorporating an integrated Belfast style sink and drainage area. The slate flooring benefits from underfloor heating - a treat for cold toes!
Dining The high vaulted ceiling adds to that wonderful feeling of spaciousness, whilst views across the garden to the woodland beyond can be enjoyed from the dual aspect windows. If you are lucky you may even spot a red squirrel scurrying around whilst dining here, or perhaps take a quiet moment sitting on the window seat enjoying the tranquillity.
Lounge 23' 8" x 15' 11" (7.21m x 4.85m) Another fabulous dual aspect room, with garden views which also include a glimpse of Helm Crag beyond, this room is full of character having once been the original 17th century part of the cottage. Cosy and welcoming thanks to the low beamed ceiling and oak floor, and ideal for relaxing in after a long day on the fells in front of the log burning stove.
An internal door, once the front door of the cottage, here leads to the rear entrance hall.
Sitting Room/Snug 16' 4" x 14' 9" (4.98m x 4.5m) Perfect for quiet relaxation this lovely room is spacious enough for all, yet maintains that 'cosy' feeling - perfect for enjoying a good film or getting lost in an absorbing book.
Rear Entrance Hall Dual aspect, with timber floor, this is an alternative entrance to the cottage.
Utility 8' 1" x 5' 11" (2.46m x 1.8m) A useful room fitted with shelves, having plumbing for an automatic washing machine and provision for a dryer. With stylish double Belfast style sink with mixer tap. This room also provides additional space to store outdoor sports or garden equipment.
Housing two Vaillant gas boilers.
Shower Room Contemporary and stylish with a three piece suite comprising a large Mira rainfall shower, pedestal wash hand basin and a WC.
First Floor
Landing With natural light flooding in from the Velux, and a characterful exposed beam.
Bedroom 1 16' 8" x 10' 7" (5.08m max x 3.23m max) What a room this spacious double is! The jewel in the crown of these double bedrooms featuring a sweet juliet balcony from where to enjoy the woodland views.
Ensuite Shower Room With tiled flooring and a modern three piece suite comprising a Mira rainfall shower within a tiled cubicle, pedestal wash hand basin and WC. Natural light streams in from the Velux.
Bedroom 2 11' 1" x 9' 3" (3.38m x 2.82m) A bright and airy double room, enjoying woodland and garden views. Characterful features include exposed beams and roof truss, whilst a Velux also lets natural light flood in.
Bedroom 3 10' 11" x 10' 3" (3.33m x 3.12m max) Another elegant double bedroom, featuring exposed beam and roof truss. A wide sill beckons as a window seat for quiet relaxation.
Bedroom 4 14' 6" x 6' 8" (4.42m max x 2.03m) A dual aspect bunk bedded room benefitting from woodland and garden views, with exposed beam and integrated storage cupboard.
House Bathroom Enjoying woodland views, with timber flooring and featuring a footed freestanding bath, ideal for soaking away any aches and pains, also with a pedestal wash basin and WC
Outside
Garden A rather lovely tiered informal garden with plenty of space in which to sit and relax. Having a lawned area bordered with mature rhododendrons and shrubs as well as a patio area ideal for enjoying a morning coffee, or perhaps a glass of something cool at the end of the day.
Additionally there is a shed which provides excellent storage for garden and outdoor equipment.
Parking A gated gravel drive provides private parking for a number of cars.
Property Information
Tenure Freehold.
Business Rates The property has a rateable value of £3,350 with £1,671.65 being the amount payable to Westmorland and Furness District Council for 2025/26. Small Business Rate Relief may be available.
Services The property is connected to mains electricity, gas, water and drainage. Gas central heating to radiators.
Broadband Superfast Broadband is available - Openreach network.
You may be able to obtain broadband service from EE - a Fixed Wireless Access provider covering this area.
Mobile Services Likely service from O2, limited from Vodafone, EE and Three.
5G is predicted to be available around this location from the following providers - EE and Vodafone. Please note that this predicted 5G coverage is for outdoors only.
Energy Performance Certificate The full Energy Performance Certificate is available on our website and also at any of our offices.
Directions On entering Grasmere from Ambleside on the A591 bear left at the mini roundabout close to Dove Cottage (William Wordsworth's former home) and continue into the village passing the coach and car parking on the right. Continue through the village passing the church and on reaching the Village Green turn left onto Easedale Road. Proceed a little way along this road before taking a right turn just after passing the Youth Hostel onto the private gravel driveway.
What3Words ///secures.intensely.pylons
Viewings Strictly by appointment with Hackney & Leigh.
Anti Money Laundering Regulations (AML) Please note that when an offer is accepted on a property, we must follow government legislation and carry out identification checks on all buyers under the Anti-Money Laundering Regulations (AML). We use a specialist third-party company to carry out these checks at a charge of £42.67 (inc. VAT) per individual or £36.19 (incl. vat) per individual, if more than one person is involved in the purchase (provided all individuals pay in one transaction). The charge is non-refundable, and you will be unable to proceed with the purchase of the property until these checks have been completed. In the event the property is being purchased in the name of a company, the charge will be £120 (incl. vat).
Disclaimer All permits to view and particulars are issued on the understanding that negotiations are conducted through the agency of Messrs. Hackney & Leigh Ltd. Properties for sale by private treaty are offered subject to contract. No responsibility can be accepted for any loss or expense incurred in viewing or in the event of a property being sold, let, or withdrawn. Please contact us to confirm availability prior to travel. These particulars have been prepared for the guidance of intending buyers. No guarantee of their accuracy is given, nor do they form part of a contract. *Broadband speeds estimated and checked by on 9th May 2025.
Brochures
BrochureInstagram Video- COUNCIL TAXA payment made to your local authority in order to pay for local services like schools, libraries, and refuse collection. The amount you pay depends on the value of the property.Read more about council Tax in our glossary page.
- Ask agent
- PARKINGDetails of how and where vehicles can be parked, and any associated costs.Read more about parking in our glossary page.
- Off street
- GARDENA property has access to an outdoor space, which could be private or shared.
- Yes
- ACCESSIBILITYHow a property has been adapted to meet the needs of vulnerable or disabled individuals.Read more about accessibility in our glossary page.
- Ask agent
Thimble Hall, Easedale Road, Grasmere, Ambleside, Cumbria, LA22 9QE
Add an important place to see how long it'd take to get there from our property listings.
__mins driving to your place
Get an instant, personalised result:
- Show sellers you’re serious
- Secure viewings faster with agents
- No impact on your credit score



Your mortgage
Notes
Staying secure when looking for property
Ensure you're up to date with our latest advice on how to avoid fraud or scams when looking for property online.
Visit our security centre to find out moreDisclaimer - Property reference 100251034257. The information displayed about this property comprises a property advertisement. Rightmove.co.uk makes no warranty as to the accuracy or completeness of the advertisement or any linked or associated information, and Rightmove has no control over the content. This property advertisement does not constitute property particulars. The information is provided and maintained by Hackney & Leigh, Ambleside. Please contact the selling agent or developer directly to obtain any information which may be available under the terms of The Energy Performance of Buildings (Certificates and Inspections) (England and Wales) Regulations 2007 or the Home Report if in relation to a residential property in Scotland.
*This is the average speed from the provider with the fastest broadband package available at this postcode. The average speed displayed is based on the download speeds of at least 50% of customers at peak time (8pm to 10pm). Fibre/cable services at the postcode are subject to availability and may differ between properties within a postcode. Speeds can be affected by a range of technical and environmental factors. The speed at the property may be lower than that listed above. You can check the estimated speed and confirm availability to a property prior to purchasing on the broadband provider's website. Providers may increase charges. The information is provided and maintained by Decision Technologies Limited. **This is indicative only and based on a 2-person household with multiple devices and simultaneous usage. Broadband performance is affected by multiple factors including number of occupants and devices, simultaneous usage, router range etc. For more information speak to your broadband provider.
Map data ©OpenStreetMap contributors.




