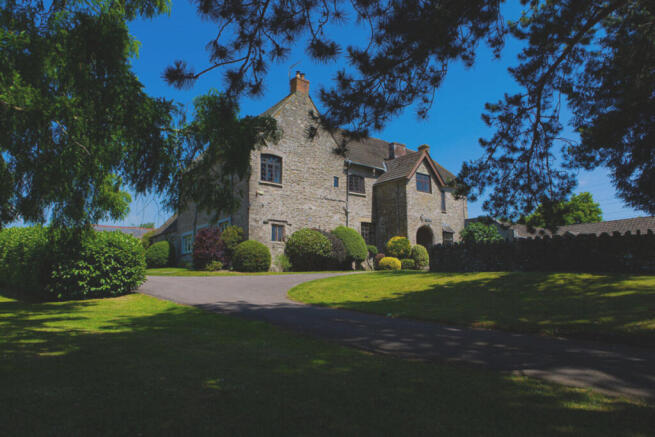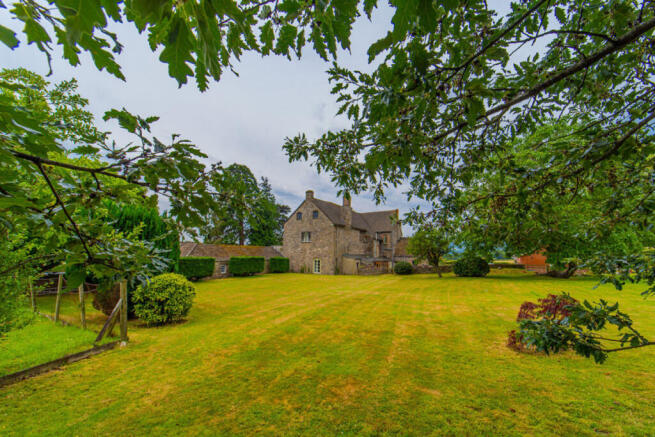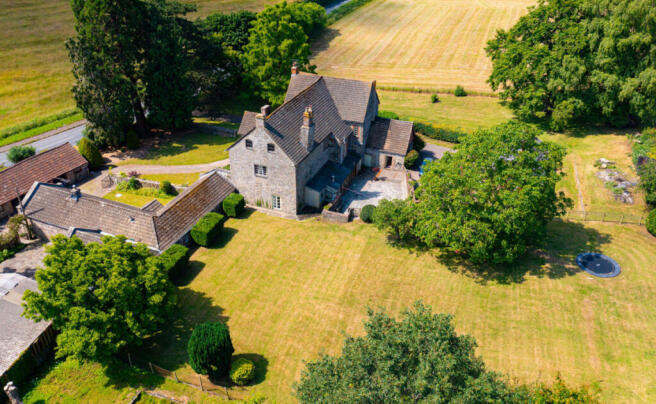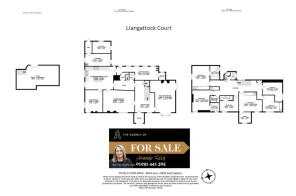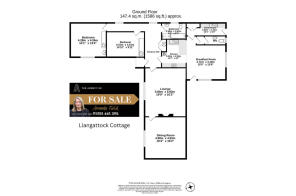
Penpergwm, Abergavenny, NP7
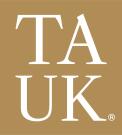
- PROPERTY TYPE
Country House
- BEDROOMS
8
- BATHROOMS
5
- SIZE
Ask agent
- TENUREDescribes how you own a property. There are different types of tenure - freehold, leasehold, and commonhold.Read more about tenure in our glossary page.
Freehold
Key features
- Llangattock Court is a landmark property of late medieval origin, beautifully restored and full of historic character across multiple architectural periods.
- Elegant interiors with modern comforts with original features including stone fireplaces and timber beams, balanced with thoughtful modern updates throughout.
- Four charming reception rooms and six generous bedrooms, three with en-suites, offering flexible and impressive living space.
- Self-Contained two-bedroom fully equipped second residence—ideal for guests, extended family.
- 1.6 acres of landscaped gardens, a three-bay carport with scope for conversion (STP), and a traditional barn offering further potential.
- Set in Penpergwm near Abergavenny and Usk, with excellent road and rail links to Cardiff, London, and beyond.
Description
A rare and iconic country estate in the heart of Monmouthshire
We are delighted to present two truly exceptional properties to the market: Llangattock Court and Llangattock Court Cottage - an extraordinary opportunity to acquire a landmark estate in a picturesque and highly sought-after corner of rural Monmouthshire.
Steeped in history and architectural distinction, Llangattock Court is a Grade II* Listed residence of considerable provenance, widely recognised as one of the most important period homes in the county. With origins dating back to the 1500s, refined through the 1600s and again in the early 20th century, the property beautifully melds centuries of craftsmanship with sympathetic modern enhancements. Carefully restored by the current owners, the home offers a rare fusion of historic charm, grand proportions and modern refinement.
Offered alongside the equally charming Llangattock Court Cottage, the estate provides exceptional flexibility, privacy and the potential for multi-generational living, guest accommodation or additional income, all within an idyllic rural setting.
Llangattock Court – The Principal House
Approaching the property, you are welcomed by an impressive private driveway that winds through beautifully maintained grounds, flanked by mature lawns, beech hedging and a majestic Wellingtonia tree. The setting immediately conveys the timeless elegance and grandeur that define this remarkable estate.
Ground Floor
The principal reception rooms are arranged around a generous entrance hallway, setting the tone for the scale and character throughout the house.
The main sitting room is a magnificent and generously proportioned space. It boasts exceptionally high ceilings adorned with exquisite original Tudor rose carvings - a rare and striking architectural feature that speaks to the property’s Tudor heritage. With exposed timber flooring and a grand stone fireplace with an inset log burner, the room combines architectural splendour with a commanding sense of presence and period elegance.
Opposite the sitting room, an inner hallway leads to a cloakroom, a useful storage cupboard and a secondary staircase ascending to the upper floor. This area showcases some of the most striking vertical and horizontal timber beams, reflecting the superb craftsmanship of the period.
The elegant drawing room offers another refined space, complete with an impressive stone fireplace and log burner. Beautifully preserved timber beams add warmth and character, while the room flows into the kitchen, which has been thoughtfully designed for both everyday living and entertaining. It features bespoke cabinetry, high-spec integrated appliances and a modern range cooker set within a tiled mock chimney breast.
Beyond the kitchen lies a bright breakfast room with its own log burner and views over the rear courtyard- an ideal space for informal dining. From here, a door leads into a well-equipped utility room, conveniently positioned for practicality.
A further reception room, currently used as a snug, provides a more intimate atmosphere. This room features a beautiful Minster stone fireplace with an inset log burner and an original stone mullion window overlooking the front gardens, adding light and period charm.
First Floor
The upstairs accommodation continues to impress, with six spacious bedrooms. Three benefit from en-suite bathrooms and original stone fireplaces, with all rooms blending historic charm with the comforts of modern living.
The landing is particularly grand, offering an unusually large and light-filled space. A substantial stone mullion window overlooks the rear gardens, reinforcing the elegance and scale of the home.
Bedroom Three enjoys an adjoining room currently used as a playroom, which could equally serve as a dressing room, study or further en-suite -offering flexibility to suit a variety of needs.
A well-appointed family bathroom serves the remaining bedrooms, completing the accommodation in the main house.
Servants’ Quarters and Potential
The attic, historically used as servants’ quarters, retains much of its original character, including oak beam door frames that reflect the quality craftsmanship of the time. This space offers exciting potential for conversion into additional accommodation, subject to the necessary approvals, allowing the next owners to further enhance this extraordinary home.
Gardens and Grounds
The main gardens surround the property on three sides, with wide sweeping lawns interspersed with mature shrubs and specimen trees that enhance the natural beauty and privacy of the estate. At the front, the tarmac driveway is lined with manicured lawns, beech hedging and laurel, creating a striking and welcoming approach.
To the rear, a generous parking area sits alongside a garage block, while closer to the house lies a large flagstone courtyard - a perfect setting for outdoor entertaining or peaceful relaxation.
A further lawn extends to the west, where mature trees, including a walnut and silver birch, offer dappled shade and structure. A charming chicken run lies at the far end of the garden, adding a functional and pastoral element to the grounds.
The gardens have been thoughtfully landscaped and are impeccably maintained. Expanses of lawn, stone-paved seating areas and established borders create a setting equally suited to formal entertaining or quiet enjoyment.
There is ample parking for multiple vehicles and, subject to any necessary consents, the opportunity for additional outbuildings such as garaging, stabling or further ancillary structures.
Llangattock Court Cottage
Set within its own private and substantial garden plot, Llangattock Court Cottage is a spacious and well-arranged bungalow offering flexibility and comfort.
The large sitting room is filled with natural light and flows into a generous kitchen with an adjoining dining area - ideal for modern living and entertaining. The layout also includes a utility room, a downstairs toilet, three comfortable bedrooms and a stylish, modern family bathroom.
Externally, the bungalow enjoys its own private driveway, a large patio area and expansive garden, offering both seclusion and space. A substantial three-car carport and a separate workshop provide excellent storage and potential for further use. The cottage complements the main house beautifully and would suit extended family, staff or even provide a holiday let income.
Summary
Llangattock Court and Llangattock Court Cottage represent an exceptional opportunity to acquire one of Monmouthshire’s most historically significant country homes. Together, they offer an extraordinary blend of architectural heritage, generous proportions, refined interiors and beautiful private grounds.
From the carved Tudor roses in the ceiling beams to the elegant stone mullion windows, from the grand landing to the landscaped gardens and flagstone courtyard, every element of this estate reflects a commitment to preservation, quality and timeless style.
This is not just a home, but a landmark of Welsh architectural heritage - offering grandeur, privacy, and a truly rare lifestyle opportunity.
Brochures
Brochure 1- COUNCIL TAXA payment made to your local authority in order to pay for local services like schools, libraries, and refuse collection. The amount you pay depends on the value of the property.Read more about council Tax in our glossary page.
- Ask agent
- PARKINGDetails of how and where vehicles can be parked, and any associated costs.Read more about parking in our glossary page.
- Yes
- GARDENA property has access to an outdoor space, which could be private or shared.
- Yes
- ACCESSIBILITYHow a property has been adapted to meet the needs of vulnerable or disabled individuals.Read more about accessibility in our glossary page.
- Ask agent
Energy performance certificate - ask agent
Penpergwm, Abergavenny, NP7
Add an important place to see how long it'd take to get there from our property listings.
__mins driving to your place
Get an instant, personalised result:
- Show sellers you’re serious
- Secure viewings faster with agents
- No impact on your credit score
Your mortgage
Notes
Staying secure when looking for property
Ensure you're up to date with our latest advice on how to avoid fraud or scams when looking for property online.
Visit our security centre to find out moreDisclaimer - Property reference RX580338. The information displayed about this property comprises a property advertisement. Rightmove.co.uk makes no warranty as to the accuracy or completeness of the advertisement or any linked or associated information, and Rightmove has no control over the content. This property advertisement does not constitute property particulars. The information is provided and maintained by TAUK, Covering Nationwide. Please contact the selling agent or developer directly to obtain any information which may be available under the terms of The Energy Performance of Buildings (Certificates and Inspections) (England and Wales) Regulations 2007 or the Home Report if in relation to a residential property in Scotland.
*This is the average speed from the provider with the fastest broadband package available at this postcode. The average speed displayed is based on the download speeds of at least 50% of customers at peak time (8pm to 10pm). Fibre/cable services at the postcode are subject to availability and may differ between properties within a postcode. Speeds can be affected by a range of technical and environmental factors. The speed at the property may be lower than that listed above. You can check the estimated speed and confirm availability to a property prior to purchasing on the broadband provider's website. Providers may increase charges. The information is provided and maintained by Decision Technologies Limited. **This is indicative only and based on a 2-person household with multiple devices and simultaneous usage. Broadband performance is affected by multiple factors including number of occupants and devices, simultaneous usage, router range etc. For more information speak to your broadband provider.
Map data ©OpenStreetMap contributors.
