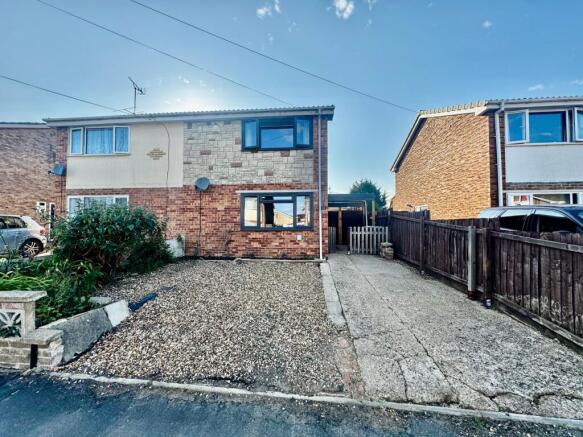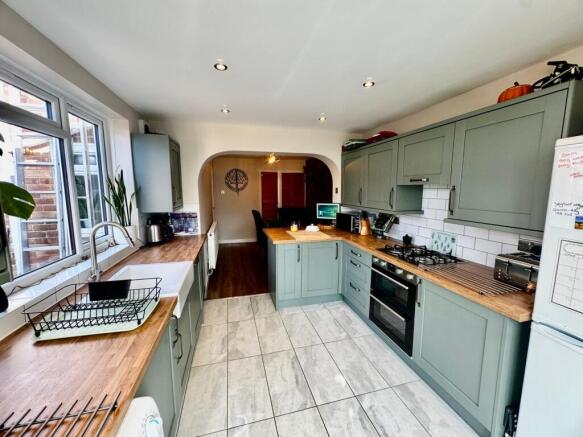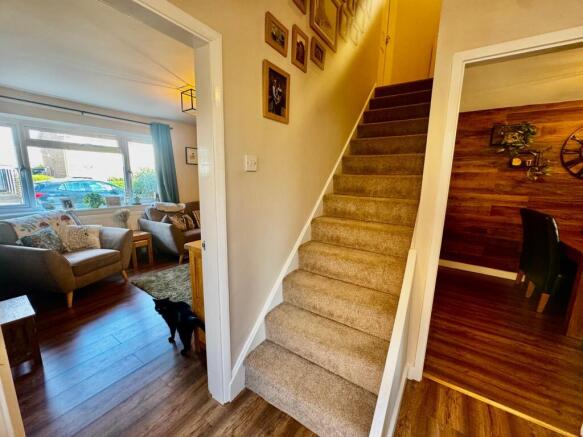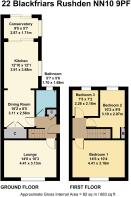3 bedroom semi-detached house for sale
Blackfriars, Rushden, NN10

- PROPERTY TYPE
Semi-Detached
- BEDROOMS
3
- BATHROOMS
1
- SIZE
Ask agent
- TENUREDescribes how you own a property. There are different types of tenure - freehold, leasehold, and commonhold.Read more about tenure in our glossary page.
Freehold
Key features
- Three bedroom semi-detached
- Three bedrooms
- Spacious Lounge
- Gorgeous Refitted Kitchen
- Conservatory / utility Room
- Three Reception Rooms
- Refitted Ground Floor Bathroom
- South Facing Garden
- Close to local Bus stop and amenities
- Covered Carport & Detached Garage
Description
Frosty Fields Estate Agents are pleased to introduce this beautiful three bedroom semi-detached family home situated in the popular BlackFriars in Rushden. This family home is very deceptive in its size and overall space. The current owner has improved it with a refitted kitchen and ground floor bathroom. There is a spacious lounge with picture style window, lovely dining room which then opens up onto the kitchen. This home also benefits from a conservatory / utility before stepping out onto the large south facing patio. Accommodation comprises of the following. Entrance to the side aspect, entrance hallway, large lounge, dining room open plan to the refitted kitchen, conservatory, refitted ground floor bathroom. Upstairs there are three bedrooms. The rear garden is laid with a large patio with steps up to the garden. This home also benefits from a covered canopy driveway and detached garage. To the front of this home there is ample parking to the driveway. Local shops within a short distance.
Building Safety
N/A
Mobile Signal
4G excellent data and voice
Construction Type
Floor: Solid, no insulation (assumed)
Roof: Pitched, 25 mm loft insulation
Walls: Cavity wall, filled cavity
Windows: Fully double glazed
Lighting: Low energy lighting in 82% of fixed outlets
Existing Planning Permission
N/A
Coalfield or Mining
No
Entrance Hallway
Step into this this lovely family home via the composite door with opaque privacy glass to the side. There are stairs rising to the first floor landing and doors to all rooms, lounge, ground floor bathroom and dining room/ kitchen. Inside on the left hand side is a handy storage cupboard. The flooring is laminate in a dark wood grain style.
Lounge
3.13m x 4.41m (10' 3" x 14' 6") The lounge is light especially with the picture window to the front. There is plenty of room for modern day furniture in any shape or design to fit. The colour scheme is textured to blend in with the featured green walls and dark wood grain laminate. There are electrical outlet sockets and TV Point. The radiator completes the picture.
Dining Room
2.56m x 3.11m (8' 5" x 10' 2") The dining room is stylish and open plan to the lovely refitted kitchen. The dark wood grain laminate flooring blends into the stylish family eating area. The featured tiled wall contrasts to the decoration with modern lighting. There are two louvred cupboards ideal fro storage and a full length radiator to keep you warm and cosy in the winter months.
Kitchen
3.68m x 3.91m (12' 1" x 12' 10") The refitted kitchen is certainly eye catching in its green decor and wood block work surfaces over makes it easier to admire. Fitted with a full range of cabinets with white tiling to all water sensitive areas. The bevelled square edge enamel sink drainer with its spray mixer tap nozzle over also matches the style. There is a picture window to the side aspect and patio doors to the conservatory / utility area. The kitchen is also fitted with a dishwasher and Hisense electrical double oven with concealed extraction hood over and gas hob. There are spaces for a washing machine and fridge freezer. The tiled flooring and inset lighting to the ceiling complete the picture.
Conservatory /Utility
1.71m x 2.87m (5' 7" x 9' 5") This added conservatory has flexible use if required. It can be used as a conservatory / garden room or even as a utility room. There is a sliding tilt and turn door allowing access out onto a paved area. There are further windows to the side aspect as well. Space for a fridge freezer or simply a freezer and space for a tumble drier. This room also provides a work surface and storage compartments.
Ground Floor Bathroom
1.68m x 1.70m (5' 6" x 5' 7") Beautifully refitted bathroom suite to include a white panelled bath with shaped shower screen. The bathroom is fitted with a rain shower and normal shower to wash all those aches and pains away after a long day. The marble effect tiling also makes the bathroom stylish and modern. There is also a fitted square edge wash hand basin combined with waterfall mixer tap matching in with the vanity unit and soft close WC. There is a vanity mirror with lighting. The bathroom is also fitted with a slender chrome ladder radiator with inset lighting and fashionable flooring.
First Floor Landing
The first floor can be accessed by the entrance hallway. Here you will find the loft access with partial boarding inside and light ( No Ladder) There are doors to all bedrooms and a radiator.
Bedroom One
3.16m x 4.41m (10' 4" x 14' 6") The main bedroom is situated to the front of this semi-detached family home. The picture style window will allow for pure natural light to enter. There is plenty of space to allow for modern fitted wardrobes and dressing table if required.The picture is complete with a radiator.
Bedroom Two
2.97m x 3.10m (9' 9" x 10' 2") Bedroom two looks out onto the rear garden. This bedroom also houses the Ideal combination boiler and there is also storage as well. The bedroom currently is home to a bunk bed and allows for further storage underneath. The window to the rear over looks the garden and there is also a radiator and electrical sockets.
Bedroom Three
2.18m x 2.26m (7' 2" x 7' 5") Bedroom three is also to the rear of the property with views of the garden. Currently being used as an office it could easily accommodate a bed should you choose this option. There is a window to the rear and radiator.
Garden / Covered Canopy
Step outside from the conservatory and here you will find a paved area leading to the side where the property is covered and protected by a canopy. There are steps up to the main patio and garden. This is great space for storage work tools or maybe a few surf boards and ladders. Choice is yours! There is a gate to the front access and further enclosed area. The garage is detached with with remote roller door. The garage also has a window to the rear and dor to the side. In this area there is also a wood store bunker and a covered electrical socket.
Main Garden
Steps up from the outside paved area via a pergola with beautiful flowers in full bloom. Here you will find a large sunny patio area. The garden extends to a featured lawn with with a footpath taking you to the rear. The garden is also featured with a small pond and waterfall and cultivated raised beds for those of you who like to grow your own vegetables. The main feature is enclosed by a small circular stone wall with a central Copper Maple tree.
Front Garden
The front is split with extra parking via gravelled areas and paved driveway. There is a small shrub area with decorative wall. To one side of the driveway there is timber fencing with small gate leading to the side door entrance of this lovely home.
Brochures
Brochure 1- COUNCIL TAXA payment made to your local authority in order to pay for local services like schools, libraries, and refuse collection. The amount you pay depends on the value of the property.Read more about council Tax in our glossary page.
- Band: A
- PARKINGDetails of how and where vehicles can be parked, and any associated costs.Read more about parking in our glossary page.
- Driveway
- GARDENA property has access to an outdoor space, which could be private or shared.
- Yes
- ACCESSIBILITYHow a property has been adapted to meet the needs of vulnerable or disabled individuals.Read more about accessibility in our glossary page.
- No wheelchair access
Blackfriars, Rushden, NN10
Add an important place to see how long it'd take to get there from our property listings.
__mins driving to your place
Get an instant, personalised result:
- Show sellers you’re serious
- Secure viewings faster with agents
- No impact on your credit score
Your mortgage
Notes
Staying secure when looking for property
Ensure you're up to date with our latest advice on how to avoid fraud or scams when looking for property online.
Visit our security centre to find out moreDisclaimer - Property reference 29225403. The information displayed about this property comprises a property advertisement. Rightmove.co.uk makes no warranty as to the accuracy or completeness of the advertisement or any linked or associated information, and Rightmove has no control over the content. This property advertisement does not constitute property particulars. The information is provided and maintained by Frosty Fields, Raunds. Please contact the selling agent or developer directly to obtain any information which may be available under the terms of The Energy Performance of Buildings (Certificates and Inspections) (England and Wales) Regulations 2007 or the Home Report if in relation to a residential property in Scotland.
*This is the average speed from the provider with the fastest broadband package available at this postcode. The average speed displayed is based on the download speeds of at least 50% of customers at peak time (8pm to 10pm). Fibre/cable services at the postcode are subject to availability and may differ between properties within a postcode. Speeds can be affected by a range of technical and environmental factors. The speed at the property may be lower than that listed above. You can check the estimated speed and confirm availability to a property prior to purchasing on the broadband provider's website. Providers may increase charges. The information is provided and maintained by Decision Technologies Limited. **This is indicative only and based on a 2-person household with multiple devices and simultaneous usage. Broadband performance is affected by multiple factors including number of occupants and devices, simultaneous usage, router range etc. For more information speak to your broadband provider.
Map data ©OpenStreetMap contributors.





