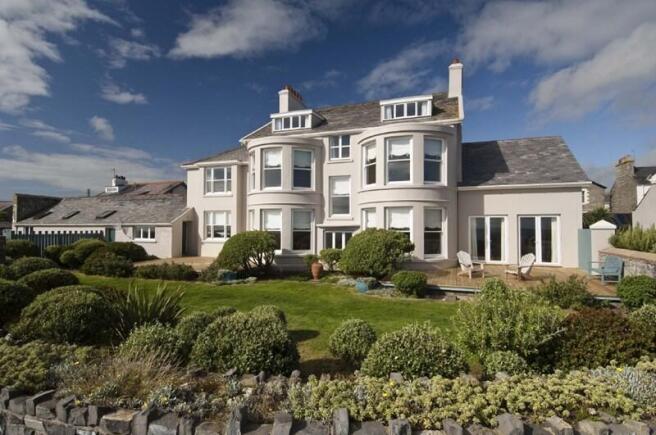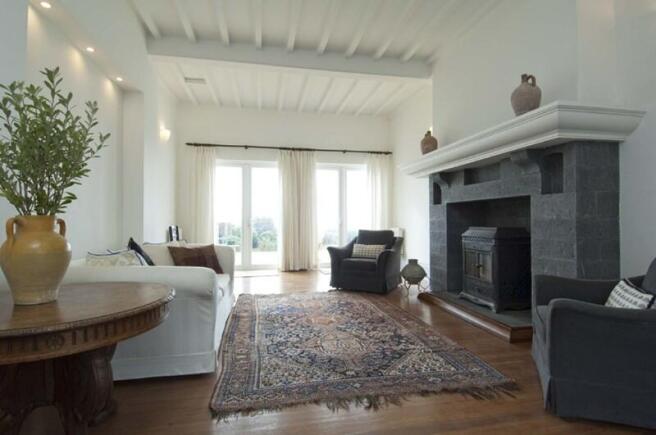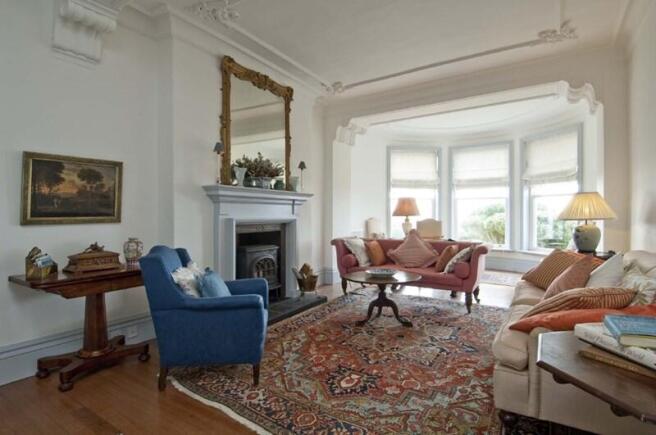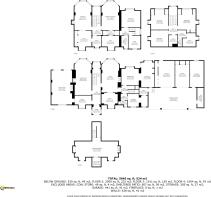Bay House, College Green, Castletown

- PROPERTY TYPE
Detached
- BEDROOMS
6
- BATHROOMS
5
- SIZE
Ask agent
- TENUREDescribes how you own a property. There are different types of tenure - freehold, leasehold, and commonhold.Read more about tenure in our glossary page.
Freehold
Key features
- Handsome Period Detached House
- Outstanding Front Line Views Across Castletown Bay.
- Hall, 3 Magnificent Reception Rooms
- Fitted Library, Breakfast Room and Kitchen.
- Games Room & Wine Cellar
- Cloaks/WC , Ulitity and Washroom
- 6 Beds, 2 Ensuite with Dressing Rooms. Separate Staff suite with Lounge and Bathroom.
- Studio/Office with Own Entrance
- Garages and walled Forecourt Parking.
- Walled Garden.
Description
LOCATION
Bay House is situated on a quiet section of the Promenade overlooking the broad sweep of Castletown Bay to the south. All the amenities of historical Castletown are within a short walking distance as are both The Buchan and King William's College schools. The Castletown Golf Links and Ronaldsway Airport are a few minutes drive away.
ACCOMMODATION
All rooms have central heating, telephone connections and TV points and wired for internet with fibre optic cables
GROUND FLOOR
All living rooms dual aspect with view of seaside and front gardens, evergreen for year round enjoyment.
ENTRANCE PORCH
With double half glazed doors and encaustic tiled floor.
HALL
An imposing Georgian front door with arched fan light above leading into formal entrance hall with coved cornice. Decorative Regency panels above doorways.
ANTE-ROOM
12' 9'' x 6' 8'' (3.88m x 2.03m)
Leading to drawing room. Custom built bookshelves and window seat overlooking a stone walled garden.
DRAWING ROOM
25' 10'' x 15' 0'' (7.87m x 4.57m)
Pooil Vaaish limestone fireplace and Colefax and Fowler designed glass-fronted multi-fuel stove. High beamed ceiling and polished teak floor. French doors opening onto a decked terrace and the sea-side garden.
MORNING ROOM
24' 6'' x 12' 9'' (7.46m x 3.88m)
Semi circular bay with sea views. Elaborate ceiling decoration and coved cornice. Period fireplace surround with glass fronted wood burning stove. Polished oak floor.
DINING ROOM
22' 5'' x 13' 2'' (6.83m x 4.01m)
Semi circular bay with sea views. Period fireplace with Regency grate. Polished oak floor is now carpeted.
LIBRARY / ANTE ROOM TO DINING ROOM
11' 0'' x 9' 0'' (3.35m x 2.74m)
Bay window seat and sash window overlooking stone walled garden. Custom-built book cases with cupboards beneath. Carpeted floor.
BREAKFAST ROOM
11' 11'' x 14' 4'' (3.63m x 4.37m)
Carpeted floor. A window seat with under storage and sash window overlooking deck and evergreen seaside garden. Painted dresser.
INTERLEADING TO
KITCHEN
17' 2'' x 9' 3'' (5.23m x 2.82m)
Constructed in period style with painted hardwood cabinets, open shelving, latticed baking cupboard, pitch pine worktops, and earthenware sink. All custom made. Equipped with range cooker, and handmade wrought iron extractor hood. Dishwasher. Quarry tiled floor, velux roof light in painted boarded ceiling. Door to decked terrace. Sea views.
INNER HALL
Quarry tiled floor and under stair utility cupboard.
CLOAKROOM
Quarry tiled floor. Back door leading to garages and portico. Coat pegs, shelves and cupboards.
UTILITY ROOM
9' 2'' x 9' 2'' (2.79m x 2.79m)
Quarry tiled floor. Pine worktop. Washing machine and tumble drier. Earthenware sink.
WASHROOM
SECONDARY STAIRCASE
Close carpeted, leading to first floor and...
INDEPENDENT SUITE OF ROOMS CONSISTING OF :
SITTING ROOM
14' 6'' x 12' 9'' (4.42m x 3.88m)
Carpeted. Window seat with sash window and sea views.
BEDROOM
10' 0'' x 9' 4'' (3.05m x 2.84m)
BATH / SHOWER ROOM
With custom made cabinet.
GAMES ROOM
33' 0'' x 11' 8'' (10.05m x 3.55m)
Fitted bookcase and log burning glass fronted stove, large coal cellar and cool wine cellar.
MAIN STAIRCASE
Close carpeted in sisal matting, with generous landings and sea views, leads to First and Second floor accommodation.
FIRST FLOOR
BEDROOM 1
21' 10'' x 13' 10'' (6.65m x 4.21m)
Polished oak floor. Semi-circular bay windows with sea views. Dressing room with built-in cupboards leading to ensuite bathroom. Roll-top bath, bidet, low level WC, pedestal wash hand basin and heated towel rail. Original panelled / shuttered window reveals.
BEDROOM 2
22' 1'' x 12' 9'' (6.73m x 3.88m)
Polished oak floor. Original Georgian pine chimney piece and cast iron dog-grate. Semi-circular bay window with sash windows overlooking the sea.
ENSUITE DRESSING ROOM
12' 2'' x 10' 5'' (3.71m x 3.17m)
Polished oak floor. Range of built-in wardrobes with period mahogany doors. Panelled / shuttered window reveals.
ENSUITE SHOWER ROOM
Bidet, pedestal wash hand basin, shower cubicle, heated towel rail and wall cabinet. Polished timber floor.
SECOND FLOOR
Landing, carpeted.
LINEN ROOM
Shelved.
BEDROOM 3
16' 2'' x 12' 9'' (4.92m x 3.88m)
Polished pine floor. Window seat now provides storage under a new fitted work table with a sea view. Built-in cupboards.
BEDROOM 4
16' 5'' x 12' 9'' (5.00m x 3.88m)
Polished pine floor. Fitted work table with under storage below and sea views from the wide dormer window.
BEDROOM 5
Polished pine floor. Velux roof light.
BATH / SHOWER ROOM
Polished pine floor. Bath with shower screen, pedestal wash hand basin, heated towel rail and velux roof light.
SEPARATE WC
OUTSIDE
Stone walled formal front garden with gated entry. Mature evergreen hedging. York paved. Parking forecourt equipped with wall mounted charger for electric vehicle. Double gates. Double carport with quarry tiled floor.
GARAGE 1
21' 0'' x 12' 6'' (6.40m x 3.81m)
Electric remote. Controlled door. 3 cupboards with pine doors housing boiler and oil tank. Inspection pit with sturdy wooden cover. Doorway giving access to seaside garden.
GARAGE 2
17' 5'' x 11' 0'' (5.30m x 3.35m)
Electric remote. Controlled door. 4 cupboards with boarded doors.
GARDEN & BIN STORE
OFFICE
19' 8'' x 10' 0'' (5.99m x 3.05m)
With private entrance. Boarded ceiling with velux window. Walls of bookshelves. Sea view. Radiator connected to central house heating.
SEASIDE GARDEN
Besides the outer sea wall with storm drains there is now an inner stone built sea wall planted with decorative seaside plants. Seaside garden planted with evergreen shrubs for year round display. Large barbecue area.
TENURE
The property is for sale Freehold with vacant possession upon completion.
VIEWINGS
Viewing is strictly by appointment through CHRYSTALS.
Please inform us if you are unable to keep appointments.
RATES
Rateable Value : £252.00.
Rates Payable : £1,338.42 (approx).
POSSESSION
Vacant possession on completion. The company do not hold themselves responsible for any expenses which may be incurred in visiting the same should it prove unsuitable or have been let, sold or withdrawn.
NB
Please note that the photographs were taken prior to the furniture being removed.
Brochures
Property BrochureFull Details- COUNCIL TAXA payment made to your local authority in order to pay for local services like schools, libraries, and refuse collection. The amount you pay depends on the value of the property.Read more about council Tax in our glossary page.
- Ask agent
- PARKINGDetails of how and where vehicles can be parked, and any associated costs.Read more about parking in our glossary page.
- Yes
- GARDENA property has access to an outdoor space, which could be private or shared.
- Yes
- ACCESSIBILITYHow a property has been adapted to meet the needs of vulnerable or disabled individuals.Read more about accessibility in our glossary page.
- Ask agent
Energy performance certificate - ask agent
Bay House, College Green, Castletown
Add an important place to see how long it'd take to get there from our property listings.
__mins driving to your place
Get an instant, personalised result:
- Show sellers you’re serious
- Secure viewings faster with agents
- No impact on your credit score
Your mortgage
Notes
Staying secure when looking for property
Ensure you're up to date with our latest advice on how to avoid fraud or scams when looking for property online.
Visit our security centre to find out moreDisclaimer - Property reference 6730050. The information displayed about this property comprises a property advertisement. Rightmove.co.uk makes no warranty as to the accuracy or completeness of the advertisement or any linked or associated information, and Rightmove has no control over the content. This property advertisement does not constitute property particulars. The information is provided and maintained by Chrystals, Isle of Man. Please contact the selling agent or developer directly to obtain any information which may be available under the terms of The Energy Performance of Buildings (Certificates and Inspections) (England and Wales) Regulations 2007 or the Home Report if in relation to a residential property in Scotland.
*This is the average speed from the provider with the fastest broadband package available at this postcode. The average speed displayed is based on the download speeds of at least 50% of customers at peak time (8pm to 10pm). Fibre/cable services at the postcode are subject to availability and may differ between properties within a postcode. Speeds can be affected by a range of technical and environmental factors. The speed at the property may be lower than that listed above. You can check the estimated speed and confirm availability to a property prior to purchasing on the broadband provider's website. Providers may increase charges. The information is provided and maintained by Decision Technologies Limited. **This is indicative only and based on a 2-person household with multiple devices and simultaneous usage. Broadband performance is affected by multiple factors including number of occupants and devices, simultaneous usage, router range etc. For more information speak to your broadband provider.
Map data ©OpenStreetMap contributors.




