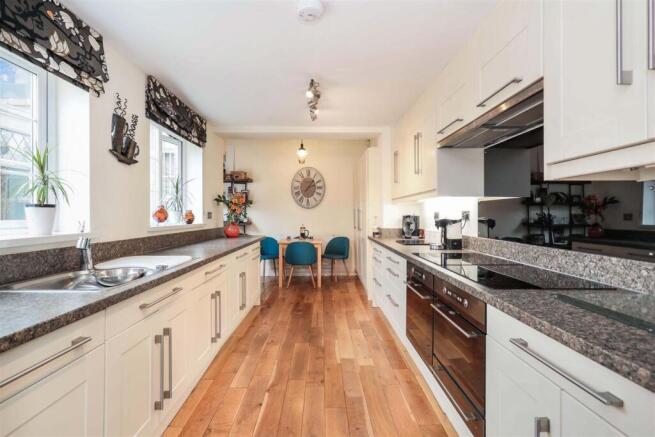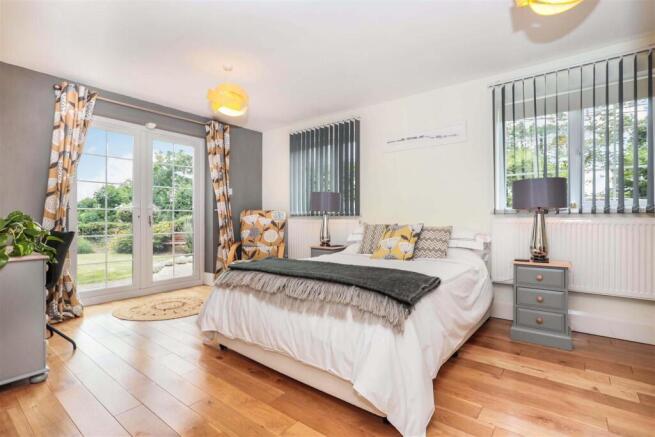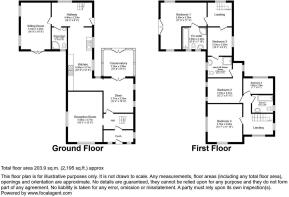
Beach Road, Swanbridge, Penarth

- PROPERTY TYPE
Detached
- BEDROOMS
5
- BATHROOMS
4
- SIZE
Ask agent
- TENUREDescribes how you own a property. There are different types of tenure - freehold, leasehold, and commonhold.Read more about tenure in our glossary page.
Freehold
Key features
- Charming Tudor-Style Residence
- Ideal Family Home
- Spacious Detached Property
- Private Garden – Perfect for Relaxation or Entertaining
- Ground Floor Living Facilities for Added Convenience
- Within Walking Distance to Local Schools
- Just a Short Walk to the Beach
- Beautiful Sea Views
- Close Proximity to Public Transport & Bus Stops
- Private Driveway for Off-Road Parking
Description
Ground Floor - Through the private gate you’ll find a large driveway with space for numerous vehicles, as well as lawns and landscaped areas wrapping around the entire property. Entering through the solid oak front door, the home’s exposed brick porch with French quarry tiled flooring leads into the entrance hallway, with a half-turn staircase on your right.
To the left is the living room, which really is the consummate space for bringing the entire family together. Whether you’re relaxing together after a busy day at work or school, or you’re enjoying a movie marathon on a cold winter weekend, the lounge has more than enough seating room for every member of the household. Natural light illuminates the room through dual-aspect bow windows, and soft wool carpets provide comfort underfoot.
. - Next to the living room is the dining room, a bright and airy open space with original dimple glass windows, which leads seamlessly into the large kitchen. French doors from the dining room also lead straight into the home’s conservatory, so you’ll always have plenty of space for extending your dining furniture and seating arrangements during special occasions. The kitchen includes floor-to-ceiling storage units - a perfect addition if you’ve always wanted your own pantry - as well as even more storage space within shaker-style units. There’s a seven ring ceramic hob, integrated double oven and grill, worktop space for smaller appliances and a microwave, and space for a freestanding American fridge-freezer. If you like to entertain friends, throw intimate dinner parties or just enjoy having the kids around the table together for Sunday lunch, the coherent flow of the kitchen/dining space sets the perfect scene.
.. - Through the kitchen you’ll reach a second hall area, with a solid wood stable door leading out to a courtyard area within the garden. To the left is the ground floor bathroom, which includes a shower cubicle, WC, wash basin and heated chrome towel rail.
... - Next to the bathroom is the first of Glandwr’s double bedrooms. This room features French doors leading directly into the garden to the side elevation of the property - add some seating and enjoy your morning coffee in the sun! The potential for this room is endless. If you didn’t require a sixth bedroom, it would be ideally suited as a home office, play room for the children, or could be used as guest or extended family accommodation.
First Floor - Glandwr has two separate staircases which lead up to the first floor, the first of which can be found in the entrance hallway, and the second of which is located in the hallway towards the rear of the property, through the kitchen.
.... - The half-turn staircase from the entrance hall leads up to Bedroom 2, Bedroom 3, Bedroom 5 and the family bathroom. Bedroom 2 is a large double with expansive built-in wardrobe storage, and double aspect windows present spectacular views of the sea and the Welsh Coastal Path. Bedroom 5 is Glandwr’s only single bedroom, perfect for a work-from-home office/study. The current owners have put this space to use as a crafts room, so there’s plenty of potential for this room if you didn’t need an additional bedroom. Next to bedroom 5, the fully-tiled family bathroom includes a corner bath with overhead electric shower, WC, wash basin and heated chrome towel rail. Opposite the bathroom, bedroom 3 is another excellent-sized double, with more than enough floor space to include freestanding storage furniture and wardrobes. The remaining bedrooms are linked from this part of the first floor via a Jack-and-Jill ensuite bathroom, which you will enter through bedroom 3.
..... - The ensuite bathroom, which contains a wash basin set within a vanity unit, WC and shower room with underfloor heating, connects bedroom 3 and bedroom 4.
...... - Bedroom 4 is another comfortable double. Leads out onto a landing area, with a staircase leading back down to the rear of the property, behind the kitchen.
....... - From this landing area, you’ll walk through to Glandwr’s beautiful master suite. The master bedroom is flooded with natural light through double aspect windows, and French doors on the adjacent wall. So large is the room, that a double bed and separate seating area could all be included in this space, with plenty of floor space remaining. And there’s no need to worry about where to put clothing storage, as the room comes with its own built-in dressing room - the perfect excuse for indulging in some extra retail therapy. The master suite’s bathroom is a part-tiled, contemporary space, with a bathtub, separate shower cubicle, heated towel rail, WC and wash basin.
Grounds And Outbuildings - The garden of Glandwr provides a pocket of private tranquillity away from the hustle and bustle of daily life. Fire up the BBQ and invite friends for drinks alfresco on the patio areas, while the kids run and play on the extensive surrounding lawn. The wrap-around garden, hidden behind its private gated entrance, gives them lots of room to play. Don’t worry if you aren’t a keen gardener, as this garden has been designed to be fairly low-maintenance, despite its size, with decorative landscaping and space for multiple seating areas. The driveway provides extensive space for parking.
If you’re looking to add a touch of grandeur to your busy family lifestyle, we can think of nowhere more suitable than Glandwr. With its large, private plot and a huge amount of living and entertaining space, we anticipate that this home will not be available for long.
Things To Do And Amenities: - The village of Sully lies just north of the Bristol channel, between the coastal towns of Penarth and Barry. Around 100 years ago, the village was mostly agricultural, and was thought to only have around 200 occupants. Today, it’s a peaceful yet popular village with beautiful surroundings, sea views and a stunning outlook towards Sully Island, just off the coast. A convenience store serves the village, and the gastropub is less than 5 minutes away from Glandwr. Stunning walking opportunities at Cosmeston Lakes and Country Park. Not forgetting Sully’s gorgeous coastal walks - Glandwr really is the perfect place to spend time outdoors, tiring out the kids - and the dog!
Transport: - Glandwr is ideally placed for travel by rail, with Penarth train station around 10 minutes away and Barry station 15 minutes from the property. From Penarth, regular trains run north through Cardiff. For flight travel, Cardiff airport is just 20 minutes away from Glandwr by car. The main road through the village of Sully is the B4267, which connects the village with Barry and Penarth. Cardiff to London travel 2 hour's journey.
Schools: - Glandwr is only around 3 minutes away from Sully Primary School by car for primary-aged children. Stanwell School and St Cyres Comprehensive in Penarth, as well as Westbourne School, one of Wales’ most prestigious private schools.
Additional Information - Type of home- Detached House
Tenure- Freehold
EPC Rating- C
Council tax band- G
Borough- Vale of Glamorgan
Material Information Property Report - You can click the property report to view the Utility Supply, Rights and Restrictions, Risks, and a full in-depth report on the property.
Please get in touch with us directly if you'd like a link or PDF sent to you.
NTSELAT Approved
Brochures
Beach Road, Swanbridge, PenarthMore InformationProperty Report- COUNCIL TAXA payment made to your local authority in order to pay for local services like schools, libraries, and refuse collection. The amount you pay depends on the value of the property.Read more about council Tax in our glossary page.
- Band: G
- PARKINGDetails of how and where vehicles can be parked, and any associated costs.Read more about parking in our glossary page.
- Yes
- GARDENA property has access to an outdoor space, which could be private or shared.
- Yes
- ACCESSIBILITYHow a property has been adapted to meet the needs of vulnerable or disabled individuals.Read more about accessibility in our glossary page.
- Ask agent
Beach Road, Swanbridge, Penarth
Add an important place to see how long it'd take to get there from our property listings.
__mins driving to your place
Get an instant, personalised result:
- Show sellers you’re serious
- Secure viewings faster with agents
- No impact on your credit score
Your mortgage
Notes
Staying secure when looking for property
Ensure you're up to date with our latest advice on how to avoid fraud or scams when looking for property online.
Visit our security centre to find out moreDisclaimer - Property reference 34003308. The information displayed about this property comprises a property advertisement. Rightmove.co.uk makes no warranty as to the accuracy or completeness of the advertisement or any linked or associated information, and Rightmove has no control over the content. This property advertisement does not constitute property particulars. The information is provided and maintained by REMAX Estate Agents, Barry. Please contact the selling agent or developer directly to obtain any information which may be available under the terms of The Energy Performance of Buildings (Certificates and Inspections) (England and Wales) Regulations 2007 or the Home Report if in relation to a residential property in Scotland.
*This is the average speed from the provider with the fastest broadband package available at this postcode. The average speed displayed is based on the download speeds of at least 50% of customers at peak time (8pm to 10pm). Fibre/cable services at the postcode are subject to availability and may differ between properties within a postcode. Speeds can be affected by a range of technical and environmental factors. The speed at the property may be lower than that listed above. You can check the estimated speed and confirm availability to a property prior to purchasing on the broadband provider's website. Providers may increase charges. The information is provided and maintained by Decision Technologies Limited. **This is indicative only and based on a 2-person household with multiple devices and simultaneous usage. Broadband performance is affected by multiple factors including number of occupants and devices, simultaneous usage, router range etc. For more information speak to your broadband provider.
Map data ©OpenStreetMap contributors.






