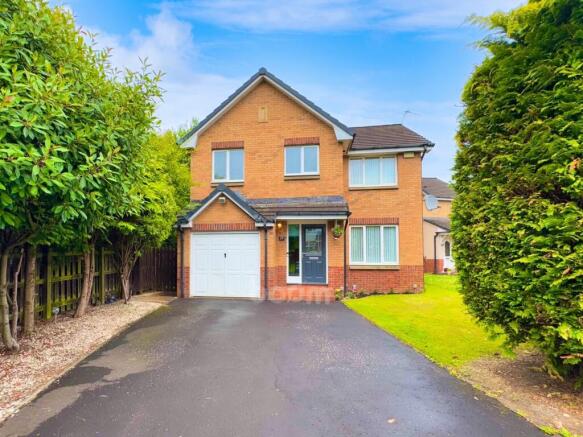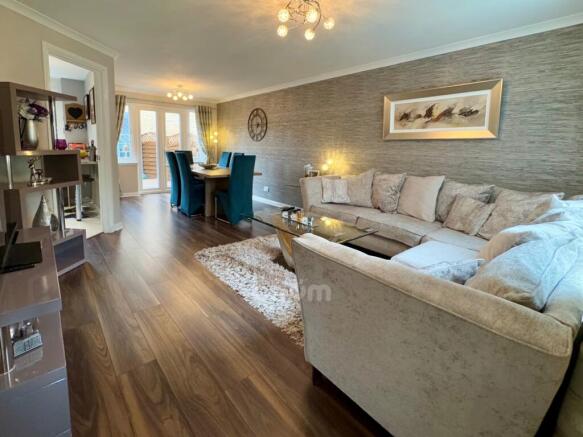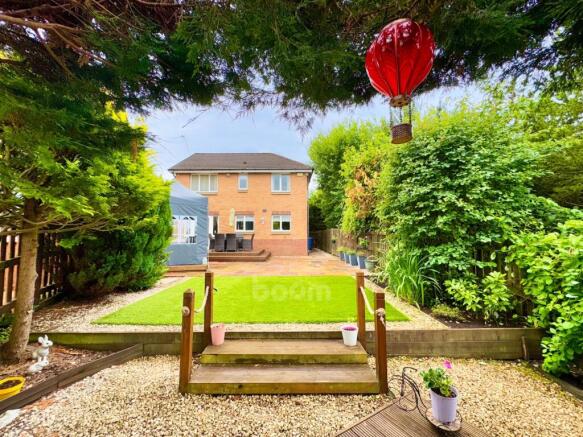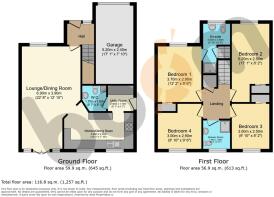
59 Dalmellington Road, Glasgow

- PROPERTY TYPE
Detached
- BEDROOMS
4
- BATHROOMS
3
- SIZE
Ask agent
- TENUREDescribes how you own a property. There are different types of tenure - freehold, leasehold, and commonhold.Read more about tenure in our glossary page.
Freehold
Key features
- DESIRABLE DETACHED VILLA IN WALK-IN CONDITION
- FOUR GENEROUS DOUBLE BEDROOMS / EXCELLENT IN-BUILT STORAGE SOLUTIONS
- CONTEMPORARY SHOWER ROOM / EN-SUITE SHOWER ROOM / CONVENIENT W.C.
- BEAUTIFULLY LANDSCAPED REAR GARDEN / FULLY ENCLOSED
- ULTRA-MODERN KITCHEN WITH BREAKFASTING BAR
- CLOSE TO A HOST OF LOCAL AMENITIES / SCHOOLS / PUBLIC TRANSPORT LINKS
- FANTASTIC FAMILY IN SOUGHT-AFTER LOCALE
- STYLISH OPEN PLAN LOUNGE / DINING AREA
- MULTICAR DRIVEWAY & INTEGRAL GARAGE
- HD PROPERTY VIDEO TOUR AVAILABLE
Description
*DESIRABLE FAMILY HOME IN WALK-IN CONDITION * BEAUTIFULLY LANDSCAPED REAR GARDEN * FOUR DOUBLE BEDROOMS * CONTEMPORARY KITCHEN & BATHROOM * Please contact your personal estate agents, The Property Boom for much more information and a copy of the home report.
Welcome to No. 59 Dalmellington Road, a stunning detached villa perfectly situated in the desirable Crookston area of Glasgow. Just a short drive away, you'll find a wide range of excellent local amenities, including the popular Silverburn Shopping Centre.
The front of the home is enclosed by mature shrubbery, offering privacy. It features a manicured lawn, multi-car driveway and an integral garage.
Upon entering, you're welcomed into a spacious open-plan family lounge and dining area, a charming and stylish space with double French doors opening onto the rear garden patio. Generously proportioned, this versatile room offers ample space for relaxing, entertaining, or enjoying family meals together.
The contemporary fitted kitchen holds an array of dark grey high gloss base and overhead cabinetry paired with granite effect countertops. The kitchen further benefits from quality integrated appliances including an induction hob, dishwasher and plinth lighting to add to the ambience. Off the kitchen is a convenient utility room with matching countertops and cabinetry. Completing the ground floor is a W.C. which is perfectly elegant in all its simplicity.
Moving into the upper level are four generously proportioned double bedrooms, with Bedroom One boasting excellent in-built storage and an en-suite shower room. Completing the home internally is an ultra-modern shower room comprising of walk-in shower cubicle, W.C. and wash hand basin enclosed within a stylish vanity unit.
The rear garden is beautifully landscaped, featuring Indian sandstone patio, a neatly manicured lawn, and a raised, sociable decking area. Surrounded by mature shrubbery, it creates a private and inviting space—perfect for relaxing or entertaining guests.
This property further gains from gas central heating and double glazing throughout.
The property hugely benefits from excellent local amenities. There are restaurants, shops and cinema entertainment closeby at the Silverburn complex. The property further benefits from being just a short walk from Rosshall Park and the national cycle route.
Please consult The Property Booms school catchment and performance tool on our website to receive detailed information on the choice of schooling in the area from primary through to secondary level. Transport links are super with the M77 motorway offering a fast commute to Glasgow City Centre.
We would highly recommend an early viewing to avoid disappointment as this property will not be on the market for long. Viewing by appointment - please contact The Property Boom to arrange a viewing or for any further information and a copy of the Home Report. Any areas, measurements or distances quoted are approximate and floor Plans are only for illustration purposes and are not to scale.
THESE PARTICULARS ARE ISSUED IN GOOD FAITH BUT DO NOT CONSTITUTE REPRESENTATIONS OF FACT OR FORM PART OF ANY OFFER OR CONTRACT.
GROUND FLOOR ROOM MEASUREMENTS
Lounge/ Dining Room
3.9m x 6.9m - 12'10" x 22'8"
Kitchen
4.6m x 2.4m - 15'1" x 7'10"
Utility
2m x 1.7m - 6'7" x 5'7"
W.C.
1.7m x 1.6m - 5'7" x 5'3"
Garage
5.2m x 2.4m - 17'1" x 7'10"
FIRST FLOOR ROOM DIMENSIONS
Bedroom One
3.7m x 2.9m - 12'2" x 9'6"
En Suite Shower Room
3m x 2.9m - 9'10" x 9'6"
Bedroom Two
5.2m x 2.5m - 17'1" x 8'2"
Bedroom Three
3m x 2.5m - 9'10" x 8'2"
Bedroom Four
3m x 2.9m - 9'10" x 9'6"
Family Shower Room
1.9m x 1.8m - 6'3" x 5'11"
Brochures
Brochure- COUNCIL TAXA payment made to your local authority in order to pay for local services like schools, libraries, and refuse collection. The amount you pay depends on the value of the property.Read more about council Tax in our glossary page.
- Band: F
- PARKINGDetails of how and where vehicles can be parked, and any associated costs.Read more about parking in our glossary page.
- Yes
- GARDENA property has access to an outdoor space, which could be private or shared.
- Yes
- ACCESSIBILITYHow a property has been adapted to meet the needs of vulnerable or disabled individuals.Read more about accessibility in our glossary page.
- Ask agent
59 Dalmellington Road, Glasgow
Add an important place to see how long it'd take to get there from our property listings.
__mins driving to your place
Get an instant, personalised result:
- Show sellers you’re serious
- Secure viewings faster with agents
- No impact on your credit score


Your mortgage
Notes
Staying secure when looking for property
Ensure you're up to date with our latest advice on how to avoid fraud or scams when looking for property online.
Visit our security centre to find out moreDisclaimer - Property reference 10677461. The information displayed about this property comprises a property advertisement. Rightmove.co.uk makes no warranty as to the accuracy or completeness of the advertisement or any linked or associated information, and Rightmove has no control over the content. This property advertisement does not constitute property particulars. The information is provided and maintained by The Property Boom Ltd, Glasgow. Please contact the selling agent or developer directly to obtain any information which may be available under the terms of The Energy Performance of Buildings (Certificates and Inspections) (England and Wales) Regulations 2007 or the Home Report if in relation to a residential property in Scotland.
*This is the average speed from the provider with the fastest broadband package available at this postcode. The average speed displayed is based on the download speeds of at least 50% of customers at peak time (8pm to 10pm). Fibre/cable services at the postcode are subject to availability and may differ between properties within a postcode. Speeds can be affected by a range of technical and environmental factors. The speed at the property may be lower than that listed above. You can check the estimated speed and confirm availability to a property prior to purchasing on the broadband provider's website. Providers may increase charges. The information is provided and maintained by Decision Technologies Limited. **This is indicative only and based on a 2-person household with multiple devices and simultaneous usage. Broadband performance is affected by multiple factors including number of occupants and devices, simultaneous usage, router range etc. For more information speak to your broadband provider.
Map data ©OpenStreetMap contributors.





