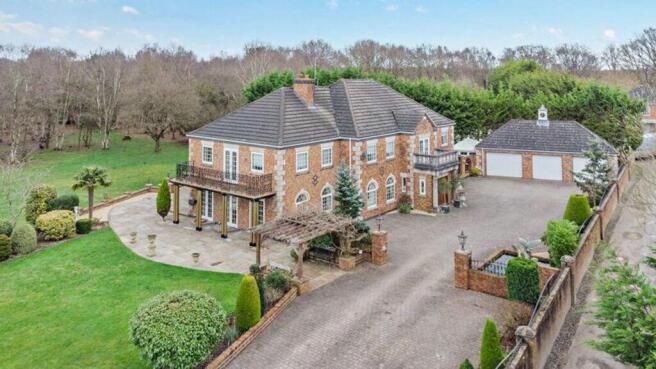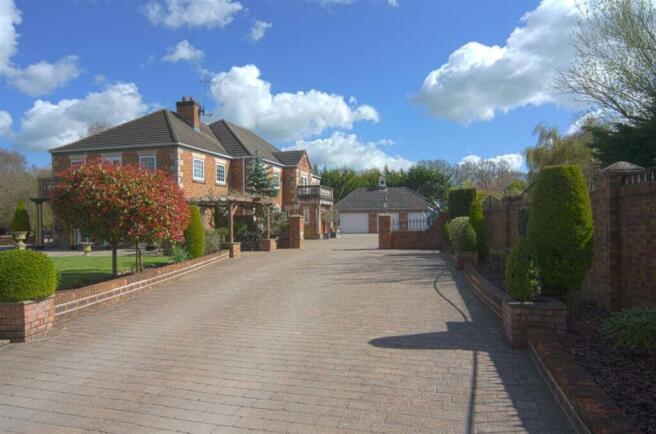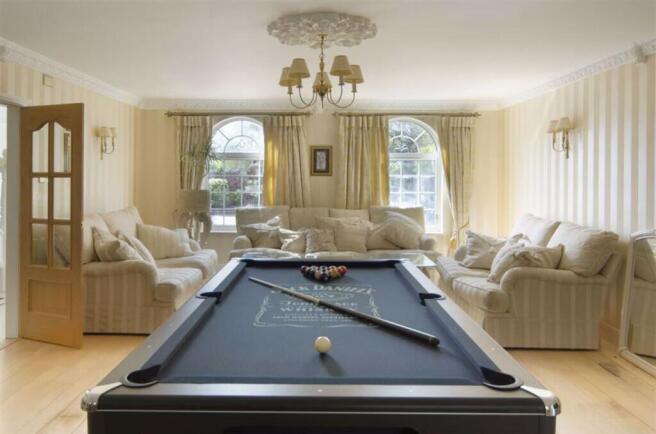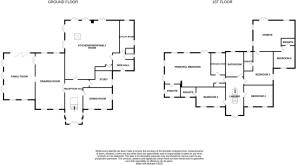
Moss Lane, Bettisfield, SY13

- PROPERTY TYPE
Detached
- BEDROOMS
5
- BATHROOMS
5
- SIZE
Ask agent
- TENUREDescribes how you own a property. There are different types of tenure - freehold, leasehold, and commonhold.Read more about tenure in our glossary page.
Freehold
Key features
- Impressive Country Residence With Over 13 Acres
- Includes Self Contained First Floor Annexe
- Five Bedrooms (4 with En-Suite)
- Triple Garage/Conservatory
- Secure Gated Access
- Backs Onto Site Of Special Scientific Interest
- Gardens, Woodland & Paddocks
- Beautiful Open Views Over Fenn's, Whixall & Bettisfield Mosses
- Substantial Grounds With Two Ponds
- NO ONWARD CHAIN
Description
Call us 9AM - 9PM -7 days a week, 365 days a year!
The Hollies is a fine example of a large family home finished to a high standard with well proportioned and light and airy accommodation throughout.
The substantial grounds include 2 ponds, formal gardens, woodland and fields suitable for equestrian use. The location is superb and this spacious property backs directly onto Bettisfield Mosses (forming part of The Marches Mosses), which is designated a site of special scientific interest (SSSI). The Marches Mosses encompass the Fenn’s, Whixall and Bettisfield National Nature Reserve (NNR) as well as Wem Moss NNR and Cadney Moss, covering around 2,500 acres in northwest Shropshire and north Wales.
If you appreciate the finer things in life, like the rural scene that unfolds before your very eyes as you drive to Bettisfield, then you will most definitely want to live here! Do not however think that you will be isolated - far from it; Bettisfield is a lovely, welcoming community with a mixture of properties of all types and ages, set amidst splendid rolling countryside on the Welsh/Shropshire border and within a stone's throw from the Shropshire Union canal.
The communication links are very good, with Chester (27.5 miles), Shrewsbury (18 miles), Oswestry (15.5 miles) and Wrexham (16 miles) within easy reach. The M56 is about 20 miles and there is a railway station at Whitchurch as well as Shrewsbury and Chester (London Euston about 2 hours). The market towns of Whitchurch (7 miles), Ellesmere (6.5 miles) and Wem (7 miles) each lie to the north east, west and south east.
EPC Rating: D
Reception Hallway
7.44m x 3.02m
High gloss tiled floor with 'compass' insert.
Drawing Room
9.34m x 4.9m
Marble fireplace with log burner, shared with adjoining family room.
Family Room
7.72m x 5.2m
Bi-fold doors leading onto the sun terrace.
Dining Room
4.87m x 3.6m
A light and airy reception room.
Study
3.88m x 2.51m
Timber panelled cupboards housing book shelves.
Open Plan Kitchen/Diner/Family Room comprising: -
9.8m x 9.06m
Open Plan Kitchen/Diner/Family Room comprising: -
Kitchen
5.13m x 4.31m
and 10' 8'' x 5' 7'' (3.25m x 1.70m) Sink inset in double thickness marble worktop with drawers and cupboards below, island unit and extensive range of quality top brand fitted appliances.
Dining/Family Area
9.06m x 4.29m
5 sets of french double double doors leading to the sun terrace/rear garden.
Walk-In Cloaks Cupboard
2.97m x 0.89m
-
Side Hall
2.87m x 2.56m
-
Cloakroom & WC
1.83m x 1.4m
Wash hand basin and WC.
Utility Room
4.64m x 2.44m
Range of base units and full height storage cupboards.
First Floor Galleried Landing
6.09m x 3.05m
French doors leading onto balcony.
Principal Bedroom
7.77m x 5.86m
and 8' 9'' x 6' 2'' (2.66m x 1.88m) 2 balconies overlooking the rear garden.
En-Suite Dressing Room
3.88m x 1.19m
Extensive range of fitted wardrobes.
En-Suite Bathroom
2.99m x 2.66m
Bath, separate shower, wash hand basin and WC.
Bedroom Two
5.56m x 4.87m
narrowing to 10' 3" Connecting door from Annexe.
En-suite Wetroom
3.22m x 1.55m
Mains mixer shower unit, wash hand basin and WC.
Bedroom Three
0.9m x 3.27m
Range of fitted wardrobes.
En-suite Shower Room
2.54m x 2.21m
Shower unit and glazed screen, wash hand basin and WC.
Bedroom Four
487m x 3.58m
Range of fitted wardrobes.
Family Bathroom
4.49m x 2.99m
Villeroy and Boch fittings, waterproof TV above bath, wash hand basin, bidet, WC and luxury enclosed shower/steam cubicle with twin seats.
SELF-CONTAINED ANNEXE
Access via external staircase or via second bedroom from main house.
Open Plan Sitting Room & Kitchen comprising: -
-
Sitting Room
505m x 3.71m
French double doors leading to balcony.
Kitchen Area
2.77m x 2.41m
Range of fitted appliances.
Bedroom Five
3.68m x 3.3m
-Maximum length/width measurements taken
En-suite Shower Room
Shower cubicle, wash hand basin and WC.
Anti-Money Laundering & ID Checks
Once an offer is accepted on a property marketed by Dourish & Day estate agents we are required to complete ID verification checks on all buyers and to apply ongoing monitoring until the transaction ends. Whilst this is the responsibility of Dourish & Day we may use the services of MoveButler or Guild365, to verify Clients’ identity. This is not a credit check and therefore will have no effect on your credit history. You agree for us to complete these checks, and the cost of these checks is £30.00 inc. VAT per buyer. This is paid in advance, when an offer is agreed and prior to a sales memorandum being issued. This charge is non-refundable.
Garden
Large driveway with parking for numerous vehicles and leading to the triple garage.
Formal gardens surround the property and a large terraced area at the rear for al fresco dining, with views over woodland and pond with foot bridge and fountains.
Further pond with billowing fountain and path allowing access to paddocks. Field shelter, tractor store, further timber storage sheds, aviary, ornamental ponds with fountains and a variety of statues and temple obelisk are all included.
Parking - Garage en bloc
Triple Garage Block comprising: -
Parking - Double garage
Double garage - 24' 6'' x 18' 0'' (7.46m x 5.48m)
Parking - Garage
A single garage - 18' 0'' x 10' 7'' (5.48m x 3.22m)
- COUNCIL TAXA payment made to your local authority in order to pay for local services like schools, libraries, and refuse collection. The amount you pay depends on the value of the property.Read more about council Tax in our glossary page.
- Band: I
- PARKINGDetails of how and where vehicles can be parked, and any associated costs.Read more about parking in our glossary page.
- Garage,Garage en bloc
- GARDENA property has access to an outdoor space, which could be private or shared.
- Private garden
- ACCESSIBILITYHow a property has been adapted to meet the needs of vulnerable or disabled individuals.Read more about accessibility in our glossary page.
- Ask agent
Moss Lane, Bettisfield, SY13
Add an important place to see how long it'd take to get there from our property listings.
__mins driving to your place
Get an instant, personalised result:
- Show sellers you’re serious
- Secure viewings faster with agents
- No impact on your credit score
Your mortgage
Notes
Staying secure when looking for property
Ensure you're up to date with our latest advice on how to avoid fraud or scams when looking for property online.
Visit our security centre to find out moreDisclaimer - Property reference e9d1c44d-1142-4932-adea-1fc6dfd90634. The information displayed about this property comprises a property advertisement. Rightmove.co.uk makes no warranty as to the accuracy or completeness of the advertisement or any linked or associated information, and Rightmove has no control over the content. This property advertisement does not constitute property particulars. The information is provided and maintained by Dourish & Day, Whitchurch. Please contact the selling agent or developer directly to obtain any information which may be available under the terms of The Energy Performance of Buildings (Certificates and Inspections) (England and Wales) Regulations 2007 or the Home Report if in relation to a residential property in Scotland.
*This is the average speed from the provider with the fastest broadband package available at this postcode. The average speed displayed is based on the download speeds of at least 50% of customers at peak time (8pm to 10pm). Fibre/cable services at the postcode are subject to availability and may differ between properties within a postcode. Speeds can be affected by a range of technical and environmental factors. The speed at the property may be lower than that listed above. You can check the estimated speed and confirm availability to a property prior to purchasing on the broadband provider's website. Providers may increase charges. The information is provided and maintained by Decision Technologies Limited. **This is indicative only and based on a 2-person household with multiple devices and simultaneous usage. Broadband performance is affected by multiple factors including number of occupants and devices, simultaneous usage, router range etc. For more information speak to your broadband provider.
Map data ©OpenStreetMap contributors.





