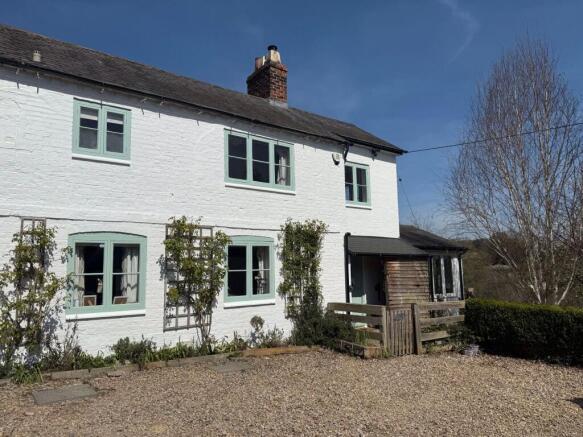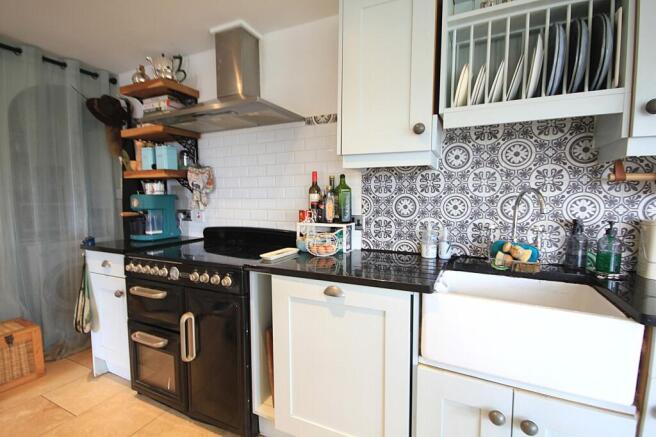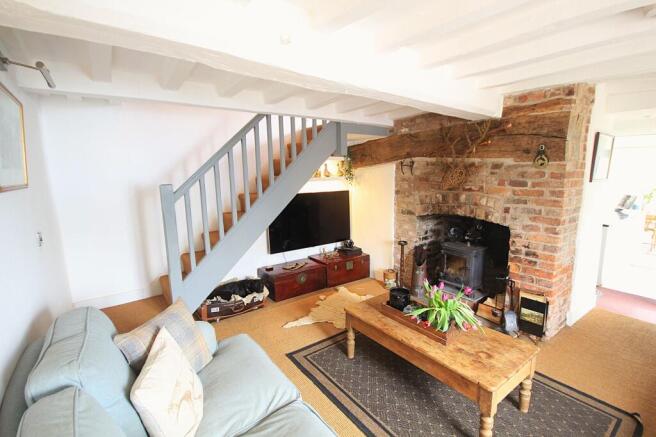
Erbistock, Wrexham, LL13

- PROPERTY TYPE
Semi-Detached
- BEDROOMS
2
- BATHROOMS
1
- SIZE
Ask agent
- TENUREDescribes how you own a property. There are different types of tenure - freehold, leasehold, and commonhold.Read more about tenure in our glossary page.
Freehold
Key features
- Extended Semi-Detached Cottage
- Located On The Banks Of The River Dee
- Fabulous Far Reaching Views
- The Extension Is Structurally Compromised
- Planning Permission(s) Granted To Demolish/Rebuild Extension
- Ample Parking For Several Vehicles
- Within Walking Distance Of Village Pub
- Split Level Site With Gardens On 3 Levels
- A Very Well Presented Cottage With Oak Beams & 'Olde-Worlde' Charm
Description
Call us 9AM - 9PM -7 days a week, 365 days a year!
***VIDEO TOUR AVAILABLE ON REQUEST***The well-known estate agents phrase "Location, Location, Location" certainly applies to Rose Hill Lodge!
Commanding uninterrupted, far-reaching views from its elevated position above the banks of the River Dee, this Grade II listed cottage is full of charm and character. It offers beautifully stocked, terraced gardens that wind down in a romantic tiered layout towards the river, finishing at a peaceful summer house at the bottom — an ideal spot to relax and take in the tranquil surroundings.
There’s ample parking space too, with room for a small fleet of vehicles, and all of this is just a stone’s throw from the local riverside village pub – bliss!
The dining area and the storage space beneath it, which form a more recent addition to the property, are in need of structural attention. However, this presents a wonderful opportunity for someone to redesign and rebuild this part of the home to suit their own taste and style. The property already benefits from planning permission (ref: P/2024/1370 – Wrexham County Borough Council, approved on 19/12/2024) for a new two-storey rear extension and a single-storey side extension (previously approved under P/2021/0245), subject to conditions.
The cottage is well presented throughout, brimming with character, and an internal viewing is highly recommended to appreciate everything it has to offer.
It also enjoys excellent access to the A483, providing convenient links to Wrexham, Chester and Shropshire – making it well suited for commuting across the region. The surrounding countryside is perfect for scenic walks, whether through nearby woodland or along the picturesque River Dee.
EPC Rating: G
Timber Entrance Porch
3.05m x 0.84m
Storage shelves, light and stable door leading to: -.
Kitchen/Diner
6.32m x 3.86m
Belfast sink, adjacent granite topped base units, matching island unit, LEISURE range style electric cooker with 5 ring electric ceramic hob and electric ovens and grill below with illuminated extractor hood above, wall cupboard, full height storage cupboards, (one housing the oil central heating boiler), tiled floor to kitchen area, laminate flooring to dining area, french double doors lead onto the timber balcony (which is currently unsafe), radiator and storage recess under stairs with plumbing for washing machine.
Sitting Room
5.03m x 3.86m
narrowing to 8' 0" (2.44m) Rustick brick fireplace with log burner and timber beam above, 3 wall light points, beamed ceiling, radiator and leading to: -
Study
3.27m x 2.03m
Radiator and beamed ceiling.
Landing
4.19m x 1.65m
-
Bedroom One
3.93m x 2.74m
Windows to 2 aspects.
Bedroom Two
3.93m x 2.74m
One exposed brick feature wall, radiator and recess for wardrobe with sliding blinds.
Family Bathroom
3.25m x 1.95m
Panelled bath, shower cubicle with mains mixer shower unit, wash hand basin and close coupled WC. Exposed timber floorboards and heated chrome towel rail.
Basement
3.55m x 3.12m
With headroom 5' 1" (1.55m) with light.
Timber Cabin
5.13m x 3.1m
Wiith views over fields and the river Dee beyond.
Anti-Money Laundering & ID Checks
Once an offer is accepted on a property marketed by Dourish & Day estate agents we are required to complete ID verification checks on all buyers and to apply ongoing monitoring until the transaction ends. Whilst this is the responsibility of Dourish & Day we may use the services of MoveButler or Guild365, to verify Clients’ identity. This is not a credit check and therefore will have no effect on your credit history. You agree for us to complete these checks, and the cost of these checks is £30.00 inc. VAT per buyer. This is paid in advance, when an offer is agreed and prior to a sales memorandum being issued. This charge is non-refundable.
Front Garden
Easily managed front garden with roses, flowers and shrubs. External timber steps lead up to the balcony and down to the BASEMENT
Rear Garden
Enclosed rear garden laid to lawn and having mature trees, flowers, bushes, shrubs, paved patio and ornamental pond.
Wide steps with slate chippings lead down to a sheltered sun terrace with views over the river plain and further railway sleeper steps leading down to the lower garden area with loose slate chippings, outside lights, power and raised timber deck accommodating a timber cabin.
Parking - Driveway
- COUNCIL TAXA payment made to your local authority in order to pay for local services like schools, libraries, and refuse collection. The amount you pay depends on the value of the property.Read more about council Tax in our glossary page.
- Band: E
- PARKINGDetails of how and where vehicles can be parked, and any associated costs.Read more about parking in our glossary page.
- Driveway
- GARDENA property has access to an outdoor space, which could be private or shared.
- Front garden,Rear garden
- ACCESSIBILITYHow a property has been adapted to meet the needs of vulnerable or disabled individuals.Read more about accessibility in our glossary page.
- Ask agent
Energy performance certificate - ask agent
Erbistock, Wrexham, LL13
Add an important place to see how long it'd take to get there from our property listings.
__mins driving to your place
Explore area BETA
Wrexham
Get to know this area with AI-generated guides about local green spaces, transport links, restaurants and more.
Get an instant, personalised result:
- Show sellers you’re serious
- Secure viewings faster with agents
- No impact on your credit score
Your mortgage
Notes
Staying secure when looking for property
Ensure you're up to date with our latest advice on how to avoid fraud or scams when looking for property online.
Visit our security centre to find out moreDisclaimer - Property reference 255af738-073a-49c9-ab60-b07517d1d02d. The information displayed about this property comprises a property advertisement. Rightmove.co.uk makes no warranty as to the accuracy or completeness of the advertisement or any linked or associated information, and Rightmove has no control over the content. This property advertisement does not constitute property particulars. The information is provided and maintained by Dourish & Day, Whitchurch. Please contact the selling agent or developer directly to obtain any information which may be available under the terms of The Energy Performance of Buildings (Certificates and Inspections) (England and Wales) Regulations 2007 or the Home Report if in relation to a residential property in Scotland.
*This is the average speed from the provider with the fastest broadband package available at this postcode. The average speed displayed is based on the download speeds of at least 50% of customers at peak time (8pm to 10pm). Fibre/cable services at the postcode are subject to availability and may differ between properties within a postcode. Speeds can be affected by a range of technical and environmental factors. The speed at the property may be lower than that listed above. You can check the estimated speed and confirm availability to a property prior to purchasing on the broadband provider's website. Providers may increase charges. The information is provided and maintained by Decision Technologies Limited. **This is indicative only and based on a 2-person household with multiple devices and simultaneous usage. Broadband performance is affected by multiple factors including number of occupants and devices, simultaneous usage, router range etc. For more information speak to your broadband provider.
Map data ©OpenStreetMap contributors.




