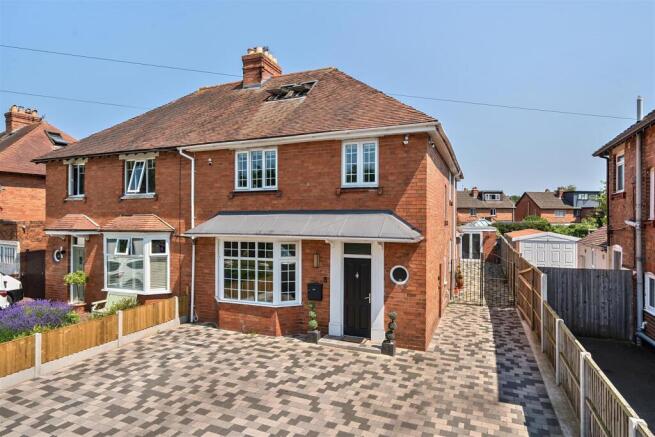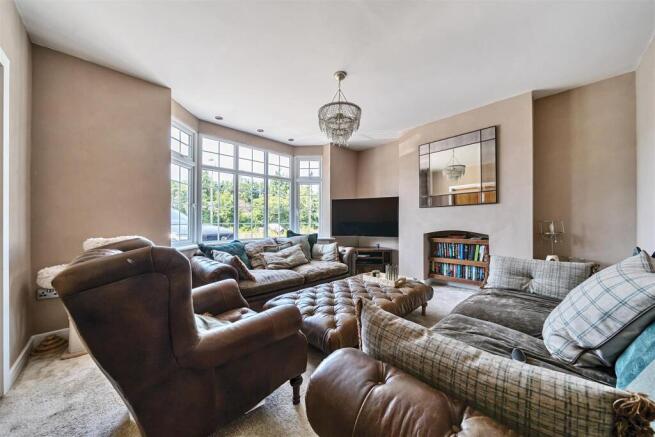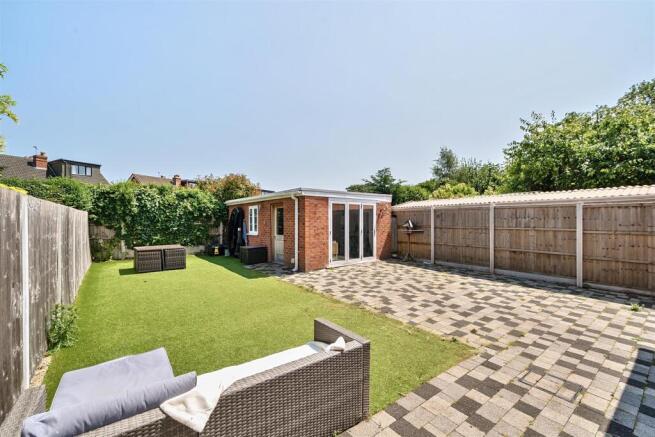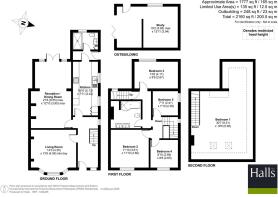
18 Belvidere Road, Shrewsbury, SY2 5LR

- PROPERTY TYPE
Semi-Detached
- BEDROOMS
5
- BATHROOMS
2
- SIZE
2,160 sq ft
201 sq m
- TENUREDescribes how you own a property. There are different types of tenure - freehold, leasehold, and commonhold.Read more about tenure in our glossary page.
Freehold
Key features
- Improved a extended family home
- 5 bedrooms, 2 bathrooms
- 2 large reception rooms
- Private driveway
- Home office/studio
- Popular location
Description
Directions - From Shrewsbury town centre, proceed over the English Bridge, through Abbey Foregate to the Column roundabout. Take the first exit onto Preston Street and the first left onto Belvidere Avenue. Continue along Belvidere Avenue and turn left at the T Junction. Take the second left into Belvidere Road and the property will be found towards the bottom of the road on the left hand side.
Situation - The property is situated in a pleasant and quiet cul-de-sac position, in this popular, sought after and highly desirable residential area, well placed within reach of excellent amenities which including a primary school, doctor's surgery, shops and public house. The property is in close proximity to the town centre with its many fashionable bars and restaurants, boutique style shops, The Theatre Severn, Shrewsbury Railway Station and the Quarry Park and Dingle Gardens. The property is also ideally placed within easy reach of the Shrewsbury by-pass with M54 link to the West Midlands.
Description - 18 Belvidere Road has gone through a detailed and comprehensive renovation, which has produced a stunning 5 bedroom family home of over 2,000 sq ft (including the converted garage) that has been finished to the highest of standards.
On entering the property there is a reception hall with a waxed and polished solid oak floor and a part oak part glazed contemporary staircase leading to the first floor. An oak door leads through to the front sitting room which has a bay window overlooking the driveway. Beyond is a double reception room with oak floors that offers a family room and dining area with French doors lead from here to the rear gardens.
The kitchen is superbly appointed with a range of wall and floor contemporary units with high gloss doors and wood worktops, incorporating a range of integrated appliances that include a double oven, microwave, dishwasher, space for an American style fried/freezer, and a double sink with mixer tap. The waxed and polished solid oak floor continues through the kitchen and into the rear lobby where there is plumbing for a washing machine and access to the side of the property. At the rear of the ground floor is a beautifully finished wet room with a walk-in shower with overhead drench shower and hand held shower, dressing surface with inset wash hand basin with vanity cupboard under, WC and fully tiled walls.
On the first floor there are 4 bedrooms that are all served by the downstairs wet room and the superbly appointed family bathroom that has an L shaped bath with drench overhead shower and hand held shower, glazed shower screen, twin wash hand basins, WC, tiled floor and fully tiled walls.
On the second floor there is spectacular loft conversion which offers bedroom 5 and has 4 Velux roof lights and exposed brick chimney breast feature.
Outside - The property is set back and divided from the road by a block paved driveway which provides plenty of parking spaces. The driveway extends to the side and leads to the rear garden where there is a further decorative paved patio and terrace. The garden is neatly kept and easily maintained with artificial lawn. The whole being well enclosed on all sides by well maintained fencing. There are also outside lighting points.
To the back of the garden is the studio (garage conversion) which has bi-fold doors and a further panelled and part glazed door. The studio is fully insulated with underfloor heating and has power, lighting and water. Beyond the studio is a large workshop/storage area.
General Remarks -
Anti-Money Laundering (Aml) Checks - We are legally obligated to undertake anti-money laundering checks on all property purchasers. Whilst we are responsible for ensuring that these checks, and any ongoing monitoring, are conducted properly; the initial checks will be handled on our behalf by a specialist company, Movebutler, who will reach out to you once your offer has been accepted. The charge for these checks is £30 (including VAT) per purchaser, which covers the necessary data collection and any manual checks or monitoring that may be required. This cost must be paid in advance, directly to Movebutler, before a memorandum of sale can be issued, and is non-refundable. We thank you for your cooperation.
Fixtures And Fittings - Only those items described in these particulars are included in the sale.
Tenure - Freehold. Purchasers must confirm via their solicitor.
Services - Mains water, electricity, gas and drainage are understood to be connected. None of these services have been tested.
Council Tax - The property is in Council Tax band 'C' on the Shropshire Council Register.
Viewings - By appointment through Halls, 2 Barker Street, Shrewsbury, SY1 1QJ.
Brochures
Brochure - 18 Belvidere Road.pdf- COUNCIL TAXA payment made to your local authority in order to pay for local services like schools, libraries, and refuse collection. The amount you pay depends on the value of the property.Read more about council Tax in our glossary page.
- Band: C
- PARKINGDetails of how and where vehicles can be parked, and any associated costs.Read more about parking in our glossary page.
- Yes
- GARDENA property has access to an outdoor space, which could be private or shared.
- Yes
- ACCESSIBILITYHow a property has been adapted to meet the needs of vulnerable or disabled individuals.Read more about accessibility in our glossary page.
- Ask agent
18 Belvidere Road, Shrewsbury, SY2 5LR
Add an important place to see how long it'd take to get there from our property listings.
__mins driving to your place
Get an instant, personalised result:
- Show sellers you’re serious
- Secure viewings faster with agents
- No impact on your credit score
Your mortgage
Notes
Staying secure when looking for property
Ensure you're up to date with our latest advice on how to avoid fraud or scams when looking for property online.
Visit our security centre to find out moreDisclaimer - Property reference 34003906. The information displayed about this property comprises a property advertisement. Rightmove.co.uk makes no warranty as to the accuracy or completeness of the advertisement or any linked or associated information, and Rightmove has no control over the content. This property advertisement does not constitute property particulars. The information is provided and maintained by Halls Estate Agents, Shrewsbury. Please contact the selling agent or developer directly to obtain any information which may be available under the terms of The Energy Performance of Buildings (Certificates and Inspections) (England and Wales) Regulations 2007 or the Home Report if in relation to a residential property in Scotland.
*This is the average speed from the provider with the fastest broadband package available at this postcode. The average speed displayed is based on the download speeds of at least 50% of customers at peak time (8pm to 10pm). Fibre/cable services at the postcode are subject to availability and may differ between properties within a postcode. Speeds can be affected by a range of technical and environmental factors. The speed at the property may be lower than that listed above. You can check the estimated speed and confirm availability to a property prior to purchasing on the broadband provider's website. Providers may increase charges. The information is provided and maintained by Decision Technologies Limited. **This is indicative only and based on a 2-person household with multiple devices and simultaneous usage. Broadband performance is affected by multiple factors including number of occupants and devices, simultaneous usage, router range etc. For more information speak to your broadband provider.
Map data ©OpenStreetMap contributors.









