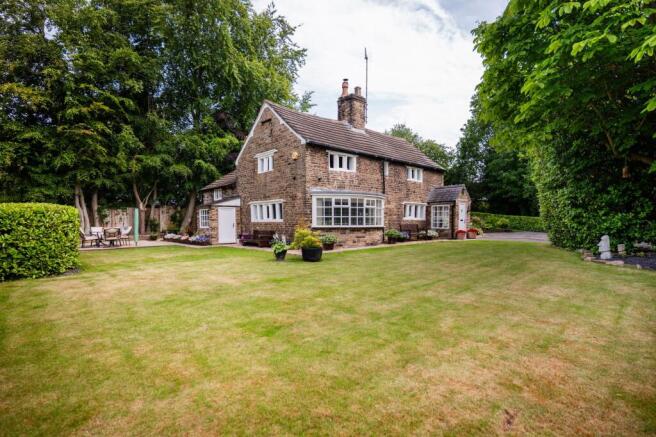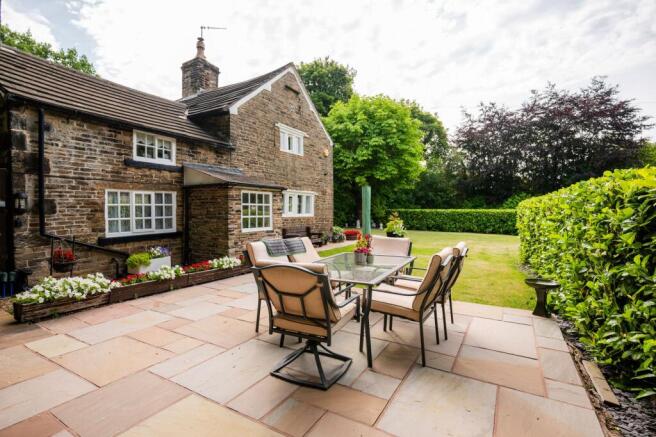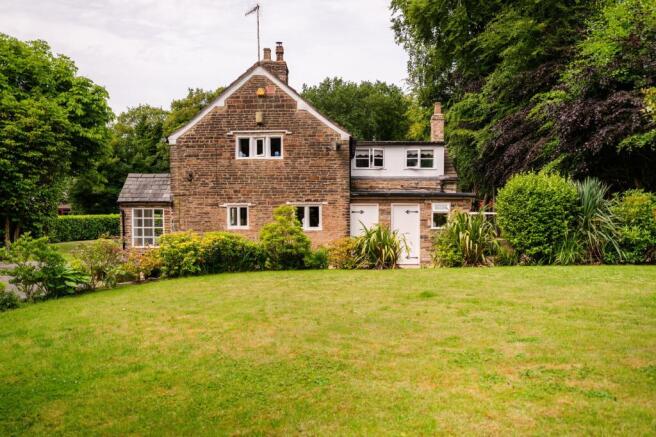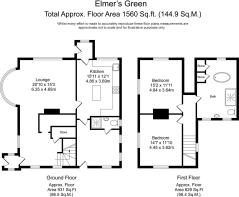
Elmers Green, Skelmersdale, WN8

- PROPERTY TYPE
Cottage
- BEDROOMS
3
- BATHROOMS
2
- SIZE
1,560 sq ft
145 sq m
- TENUREDescribes how you own a property. There are different types of tenure - freehold, leasehold, and commonhold.Read more about tenure in our glossary page.
Freehold
Key features
- Charming Grade II Listed Cottage
- Stunning Character Features
- Set On A Large Plot
- Three Bedrooms
- Open Plan Dining Area
- Attractive Mature Garden
- Off Road Parking
Description
Arnold and Phillips are delighted to present this truly distinctive three-bedroom detached Grade II listed cottage, set on a large plot with wrap around gardens, offering a compelling blend of original period features and thoughtful modernisation. This is a home that has been designed with both charm and practicality in mind, making it an appealing option for those seeking something characterful without compromising on comfort or convenience.
From the moment you approach the property, there’s a real sense of arrival, The cottage is access via a long, gated driveway leading to parking outside. The frontage benefits from established greenery that complements the traditional architecture, creating a warm and inviting first impression. A well-maintained gravelled path leads to the entrance, where a solid timber door and subtle period detailing hint at the character within.
Stepping into the home, you’re immediately welcomed by a striking open-plan dining area — a space that feels equally suited to both casual meals and more formal occasions. The original exposed beams overhead give a clear nod to the building’s history, while the clean, neutral finish and quality flooring bring it comfortably into the present day. This space acts as the central hub of the home, linking naturally to the rest of the ground floor.
The lounge, which is directly accessed from the dining area, feels cosy yet substantial, thanks to its proportions and careful layout. A central fireplace is a standout feature here, likely a retained original, providing a strong focal point and adding warmth, both visually and literally. The room’s layout lends itself well to flexible furniture arrangements, and it manages to feel calm and enclosed without being at all dark or enclosed — ideal for both quiet evenings and relaxed weekends.
From the lounge, you move seamlessly into the kitchen — a space that has clearly been renovated with everyday function in mind. Thoughtfully designed cabinetry, quality work surfaces, and integrated appliances give this kitchen a sleek yet understated feel. There’s enough space here for a small breakfast area or informal seating if desired, making it a practical space for day-to-day living. Access from the kitchen leads easily to the garden, which is ideal for anyone who enjoys having indoor spaces that link naturally with the outdoors.
On the ground floor, you’ll also find one of the three bedrooms — a well-proportioned room that includes a private en suite, offering an excellent setup for guests, multi-generational living, or even as a main bedroom for those preferring level access. The en suite itself is modern and neatly finished, with contemporary fittings and tiling that contrast nicely with the older character elements elsewhere.
Upstairs, the property continues to impress. Two further bedrooms are positioned off the landing, each with their own charm. The slightly vaulted ceilings, exposed timber work, and considered layout give both rooms plenty of personality, and they strike a fine balance between cosy and practical. The family bathroom on this level is again modernised to a high standard, with a clean, simple design that makes the most of the space without feeling cramped or overdone.
The garden is one of the standout features of the home — not just for its size, but for how usable and well-positioned it is. With a mix of lawn, patio, and mature planting, it’s a space that can evolve with the seasons and with the needs of its owners. There’s ample room here for outdoor seating and dining areas, space for children to play, or even potential for landscaping projects for the more green-fingered buyer. The surrounding trees and established hedging provide a good degree of privacy without feeling too enclosed.
Situated in a desirable part of the region, the location offers the kind of lifestyle balance that many buyers are searching for. Local shops, pubs, and restaurants are within easy reach, and the area is well-served by reputable schools — both primary and secondary. Transport links are convenient, with access to major roads and nearby rail connections making commuting or weekend travel relatively straightforward. It’s a place where you can enjoy a sense of escape from the everyday while still remaining connected.
All in all, this property is a rare find. It’s not just the character or the square footage that make it appealing — it’s the combination of considered modern updates with historical charm, the intelligent use of space, and the lifestyle flexibility it offers. Whether you’re looking to upsize, find a forever home, or simply want something that feels that bit more special, this cottage is well worth your attention.
EPC Rating: E
Disclaimer
Every care has been taken with the preparation of these property details but they are for general guidance only and complete accuracy cannot be guaranteed. If there is any point, which is of particular importance professional verification should be sought. These property details do not constitute a contract or part of a contract. We are not qualified to verify tenure of property. Prospective purchasers should seek clarification from their solicitor or verify the tenure of this property for themselves by visiting mention of any appliances, fixtures or fittings does not imply they are in working order. Photographs are reproduced for general information and it cannot be inferred that any item shown is included in the sale. All dimensions are approximate.
- COUNCIL TAXA payment made to your local authority in order to pay for local services like schools, libraries, and refuse collection. The amount you pay depends on the value of the property.Read more about council Tax in our glossary page.
- Ask agent
- PARKINGDetails of how and where vehicles can be parked, and any associated costs.Read more about parking in our glossary page.
- Yes
- GARDENA property has access to an outdoor space, which could be private or shared.
- Private garden
- ACCESSIBILITYHow a property has been adapted to meet the needs of vulnerable or disabled individuals.Read more about accessibility in our glossary page.
- Ask agent
Energy performance certificate - ask agent
Elmers Green, Skelmersdale, WN8
Add an important place to see how long it'd take to get there from our property listings.
__mins driving to your place
Get an instant, personalised result:
- Show sellers you’re serious
- Secure viewings faster with agents
- No impact on your credit score
Your mortgage
Notes
Staying secure when looking for property
Ensure you're up to date with our latest advice on how to avoid fraud or scams when looking for property online.
Visit our security centre to find out moreDisclaimer - Property reference 73fee902-fab1-4773-a343-06b599fd3567. The information displayed about this property comprises a property advertisement. Rightmove.co.uk makes no warranty as to the accuracy or completeness of the advertisement or any linked or associated information, and Rightmove has no control over the content. This property advertisement does not constitute property particulars. The information is provided and maintained by Arnold & Phillips, Ormskirk. Please contact the selling agent or developer directly to obtain any information which may be available under the terms of The Energy Performance of Buildings (Certificates and Inspections) (England and Wales) Regulations 2007 or the Home Report if in relation to a residential property in Scotland.
*This is the average speed from the provider with the fastest broadband package available at this postcode. The average speed displayed is based on the download speeds of at least 50% of customers at peak time (8pm to 10pm). Fibre/cable services at the postcode are subject to availability and may differ between properties within a postcode. Speeds can be affected by a range of technical and environmental factors. The speed at the property may be lower than that listed above. You can check the estimated speed and confirm availability to a property prior to purchasing on the broadband provider's website. Providers may increase charges. The information is provided and maintained by Decision Technologies Limited. **This is indicative only and based on a 2-person household with multiple devices and simultaneous usage. Broadband performance is affected by multiple factors including number of occupants and devices, simultaneous usage, router range etc. For more information speak to your broadband provider.
Map data ©OpenStreetMap contributors.





