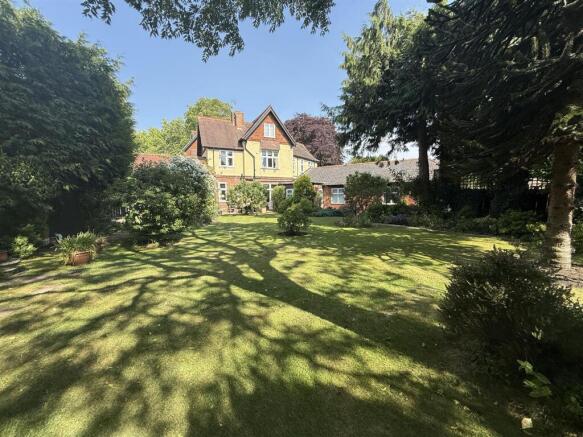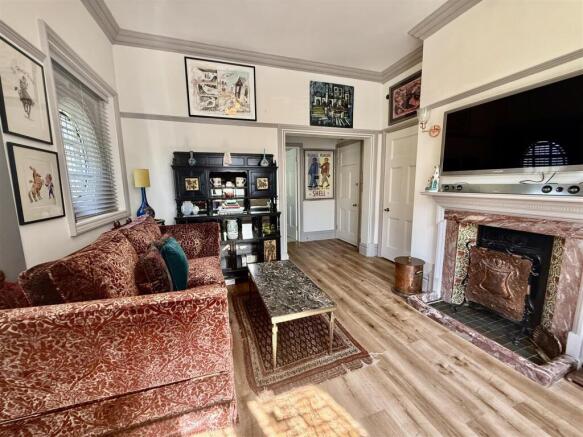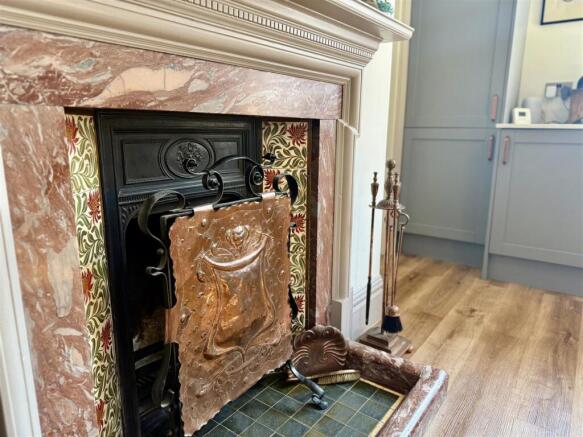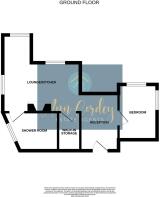
Stanhope Road South, Darlington

- PROPERTY TYPE
Apartment
- BEDROOMS
1
- BATHROOMS
1
- SIZE
505 sq ft
47 sq m
Key features
- ONE BEDROOMED GROUND FLOOR APARTMENT
- OPEN PLAN LIVING, KITCHEN & DINING SPACE
- STUNNING PRIVATE GROUNDS
- ALLOCATED PARKING & VISITORS PARKING
- SUPERB DECOR
- CONVENIENT LOCATION
- WALKING DISTANCE TO TOWN CENTRE
Description
Once inside the original reception hallway the feeling of space and grandeur is evident with an original feature fireplace and sweeping staircase to the first floor. There is access to Amber Suite which is situated on the ground floor.
The apartment has been upgraded and reconfigured by the current vendor and boasts both stylish and modern space which blends perfectly with the original character and features. The living, kitchen and dining space is open plan with an attractive feature fireplace with open fire at the heart of the room to cast a cosy glow. The original stained glass windows remain and are also a lovely feature. A large walk in cupboard provides ample storage and is currently used as a walk in wardrobe. The bedroom is a generous double room and has a large window providing plenty of natural light and a further circular stained glass window adding a feature to this room. The shower room/WC has been upgraded and refitted with a modern suite in keeping with the character and feel of the home.
Externally the hidden gem of Raydaleside is the delightful rear garden which is in full bloom at the moment and is well stocked with an abundance of flowering plants and shrubs. Mainly laid to lawn with mature trees the garden is communal and shared by the residents, large enough and having various areas of interest and to sit to enjoy your own space. The garden attracts a great deal of sunshine and put quite simply a delight to be able to enjoy without any of the work. In addition each apartment has a cellar for storage. The apartment is available with a Share of The Freehold and each resident contributes a monthly fee for the maintenance of the property and garden. Details of which can be obtained from our office. The lease is a 125 year lease commencing in 2003.
TENURE: Share of Freehold
COUNCIL TAX: B
Communal Hallway - Entering the property via intercom access leads through the communal hallway which gives an impressive greeting with a stunning leaded light window, having an open fire place and sweeping staircase to the first floor. The apartment is accessed from the hallway.
Entrance Vestibule - A wooden entrance door opens into the vestibule of the property which in turns leads into the accommodation.
Lounge/Kitchen - 4.80 x 4.60 (15'8" x 15'1") - The open plan living space blends well being a generous space to accommodate soft seating and an ample range of quality kitchen cabinets. An attractive fireplace with tiled inset and an open fire is to the heart of the room and casts a cosy glow. The room has been tastefully decorated and has a quality LVT floor. With high ceilings and deep coving the room is light and bright and has a large window to the side and a lovely stained glass feature window.
The kitchen comprises of a range of modern cabinets in a grey tone which is complemented by the marble quartz work surfaces with ceramic sink unit and copper tap. The integrated appliances include an electric oven and hob, fridge/freezer and washing machine. There is also a handy breakfast bar which sits just infront of a large window.
Bedroom One - 4.12 x 4.01 (13'6" x 13'1") - A generous double bedroom easily accommodating a double bed and having plenty of floor space. High ceilings, deep coving and again tastefully decorated with a window to the front and side, one of them being also being stained glass and bringing a feature to the room.
Shower Room/Wc - A well proportioned room, upgraded and fitted with a modern suite including a large walk in shower cubicle with mains fed shower. There is a pedestal handbasin with marble surround and positioned within a useful vanity cabinet and WC. The room has been finished with easy to maintain wall panelling which compliments the period style tiled floor.
Externally - Raydaleside is nestled behind a brick built wall and screen with mature trees and hedging. The location is extremely private yet so convenient for walking into Darlington's town centre and the cosmopolitan Grange Road area with independent shops, cafes and bars. Accessed via a private driveway the front of the property is mainly paved to provide ample resident and visitor parking. The property has one designated parking space.
The pretty climbing roses and flowering shrubs add a homely feel to the property. There are steps down to the cellars/storage area and access via a single gate to the communal rear garden.
The rear garden has been very well maintained and boasts an abundance of mature trees, plants and shrubs. Paving stone pathways meander through the lawn and there are several areas in which to sit and enjoy the space.
Brochures
Stanhope Road South, DarlingtonEPCBrochure- COUNCIL TAXA payment made to your local authority in order to pay for local services like schools, libraries, and refuse collection. The amount you pay depends on the value of the property.Read more about council Tax in our glossary page.
- Band: B
- PARKINGDetails of how and where vehicles can be parked, and any associated costs.Read more about parking in our glossary page.
- Yes
- GARDENA property has access to an outdoor space, which could be private or shared.
- Yes
- ACCESSIBILITYHow a property has been adapted to meet the needs of vulnerable or disabled individuals.Read more about accessibility in our glossary page.
- Ask agent
Stanhope Road South, Darlington
Add an important place to see how long it'd take to get there from our property listings.
__mins driving to your place
Get an instant, personalised result:
- Show sellers you’re serious
- Secure viewings faster with agents
- No impact on your credit score
Your mortgage
Notes
Staying secure when looking for property
Ensure you're up to date with our latest advice on how to avoid fraud or scams when looking for property online.
Visit our security centre to find out moreDisclaimer - Property reference 34004466. The information displayed about this property comprises a property advertisement. Rightmove.co.uk makes no warranty as to the accuracy or completeness of the advertisement or any linked or associated information, and Rightmove has no control over the content. This property advertisement does not constitute property particulars. The information is provided and maintained by Ann Cordey Estate Agents, Darlington. Please contact the selling agent or developer directly to obtain any information which may be available under the terms of The Energy Performance of Buildings (Certificates and Inspections) (England and Wales) Regulations 2007 or the Home Report if in relation to a residential property in Scotland.
*This is the average speed from the provider with the fastest broadband package available at this postcode. The average speed displayed is based on the download speeds of at least 50% of customers at peak time (8pm to 10pm). Fibre/cable services at the postcode are subject to availability and may differ between properties within a postcode. Speeds can be affected by a range of technical and environmental factors. The speed at the property may be lower than that listed above. You can check the estimated speed and confirm availability to a property prior to purchasing on the broadband provider's website. Providers may increase charges. The information is provided and maintained by Decision Technologies Limited. **This is indicative only and based on a 2-person household with multiple devices and simultaneous usage. Broadband performance is affected by multiple factors including number of occupants and devices, simultaneous usage, router range etc. For more information speak to your broadband provider.
Map data ©OpenStreetMap contributors.








