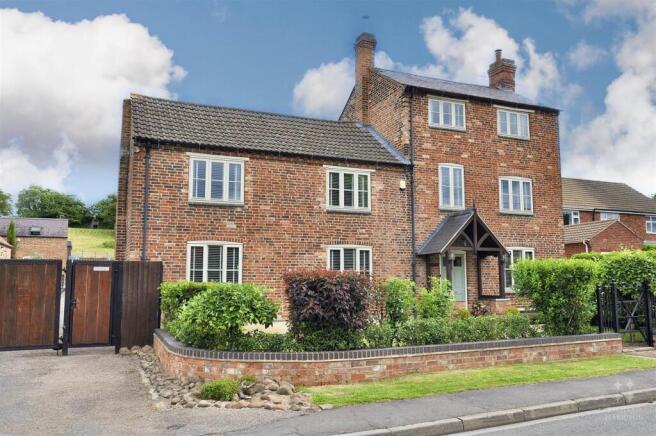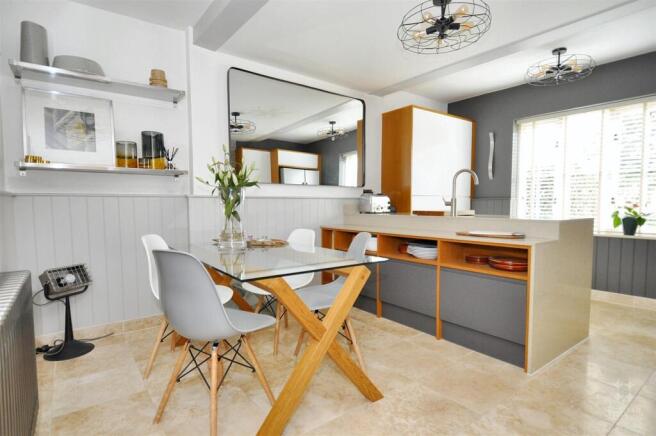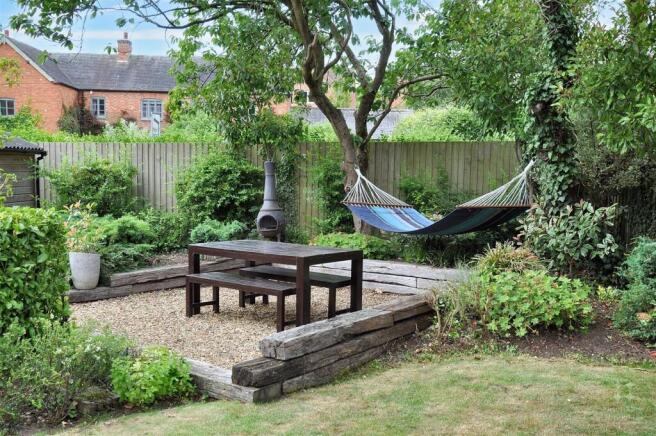Glebe Farm, Great Dalby

- PROPERTY TYPE
House
- BEDROOMS
4
- BATHROOMS
2
- SIZE
1,733 sq ft
161 sq m
- TENUREDescribes how you own a property. There are different types of tenure - freehold, leasehold, and commonhold.Read more about tenure in our glossary page.
Freehold
Key features
- Character Farmhouse
- Many Original Features
- High Specification Interior
- Immaculately Presented
- Upgraded Fixtures and Fittings
- An Exceptional Property
- Four Bedrooms & Two Bathrooms
- Large Living Room
- Bespoke Fitted Kitchen
- Driveway and Gardens
Description
Entrance Hall - A spacious entrance hall with a beautiful Travertine tiled floor, spotlights and staircase rising to the first floor. There is an alarm control panel and a useful understairs shoe cupboard with lighting.
Guest W/C - With low level flush w/c, wash hand basin, spotlight, extractor fan and Travertine tiled flooring.
Living Room - A particularly large room with ample space for living and dining room furniture, centred around a feature fireplace with inset log burner. There are windows front and rear with a door to the rear giving direct access to the courtyard terrace. Bespoke durable hardwood engineered Oak flooring has been laid in a matt finish, providing a character feature to the room blended with modern convenience.
Dining Kitchen - Featuring a lavish use of Travertine tiled flooring running through from the hallway and a high specification bespoke fitted kitchen by Towers & Keighley, with matching drawers and cabinets, custom-built to blend seamlessly with the space. There is a Quartz worktop with matching upstands, contemporary tiled splashbacks and integrated appliances including Neff Electric Oven, Microwave combi, Dishwasher and an Electric hob, space for American style Fridge/Freezer (available by separate negotiation) and with the peninsular island unit having undermounted sink with mixer tap above. A cupboard houses the Worcester Bosch gas central heating boiler.
First Floor Landing - With window to the front and staircase rising to the second floor.
Laundry/Utility - With space and plumbing for washing machine, shelving and hanging space.
Bedroom 2 - With potential to use as an alternative master bedroom, this spacious room has a window to the front and ample space for bedroom furniture.
Bedroom 3 - A large bedroom, currently used as a lavish walk in dressing room with a vast array of fitted wardrobe space.
Bedroom 4 - A beautiful character room featuring an original fireplace and window to the front. This room is currently used as a study with a lovely view over the village.
Bathroom - Fitted with a luxury four piece suite comprising bath with centrally mounted mixer tap/shower attachment. low level flush w/c, vanity wash hand basin with storage beneath, double walk-in shower cubicle and a lavish use of Travertine tiling throughout.
Second Floor Landing - With window to the front and access to -
Bedroom 1 - A luxuriously appointed master bedroom suite, with a large bedroom offering ample space for bed, with window to the front and access to the En-Suite.
En-Suite - Beautifully fitted with a luxury four piece suite comprising bath with centrally mounted mixer tap/shower attachment and display niche. low level flush w/c, vanity wash hand basin with storage beneath, double walk-in shower cubicle and a lavish use of Travertine tiling throughout.
Outside - Having an imposing and impressive façade on Nether End, this beautiful property has a well manicured front garden with pathway leading from a wrought iron gate/ fencing to the storm porch at the front door. Glebe Court is accessed via electronically operated gates which in turn lead to the private gravel covered driveway for the property whilst a gateway leads to an enclosed garden which has a vast array of shrubs plants and trees, patio area and lawn. Immediately to the rear of the house is an enclosed courtyard terrace ideal for al-fresco dining. A gateway leads out onto the communal driveway and across to the parking area and private garden.
The Area - Great Dalby is a picturesque village, set to the south of the historic market town of Melton Mowbray. offering an array of local facilities including a primary school, pub and church. Melton Mowbray is 3.4 miles away, with a train station providing direct link to London Kings Cross in under 2hrs.
Extra Information - To check the Internet and Mobile coverage you can use the following link: gb/broadband-coverage
To check any Flood Risks you can use the following link: https://check-long-term-flood risk.service.gov.uk/postcode
The property is connected to mains water, sewage, gas and electricity. There are many items of furniture available by separate negotiation.
Brochures
Glebe Farm, Great DalbyEPCBrochure- COUNCIL TAXA payment made to your local authority in order to pay for local services like schools, libraries, and refuse collection. The amount you pay depends on the value of the property.Read more about council Tax in our glossary page.
- Band: E
- PARKINGDetails of how and where vehicles can be parked, and any associated costs.Read more about parking in our glossary page.
- Off street
- GARDENA property has access to an outdoor space, which could be private or shared.
- Yes
- ACCESSIBILITYHow a property has been adapted to meet the needs of vulnerable or disabled individuals.Read more about accessibility in our glossary page.
- Ask agent
Glebe Farm, Great Dalby
Add an important place to see how long it'd take to get there from our property listings.
__mins driving to your place
Get an instant, personalised result:
- Show sellers you’re serious
- Secure viewings faster with agents
- No impact on your credit score


Your mortgage
Notes
Staying secure when looking for property
Ensure you're up to date with our latest advice on how to avoid fraud or scams when looking for property online.
Visit our security centre to find out moreDisclaimer - Property reference 34004513. The information displayed about this property comprises a property advertisement. Rightmove.co.uk makes no warranty as to the accuracy or completeness of the advertisement or any linked or associated information, and Rightmove has no control over the content. This property advertisement does not constitute property particulars. The information is provided and maintained by Richard Harrison Estate Agents & Valuers, Loughborough. Please contact the selling agent or developer directly to obtain any information which may be available under the terms of The Energy Performance of Buildings (Certificates and Inspections) (England and Wales) Regulations 2007 or the Home Report if in relation to a residential property in Scotland.
*This is the average speed from the provider with the fastest broadband package available at this postcode. The average speed displayed is based on the download speeds of at least 50% of customers at peak time (8pm to 10pm). Fibre/cable services at the postcode are subject to availability and may differ between properties within a postcode. Speeds can be affected by a range of technical and environmental factors. The speed at the property may be lower than that listed above. You can check the estimated speed and confirm availability to a property prior to purchasing on the broadband provider's website. Providers may increase charges. The information is provided and maintained by Decision Technologies Limited. **This is indicative only and based on a 2-person household with multiple devices and simultaneous usage. Broadband performance is affected by multiple factors including number of occupants and devices, simultaneous usage, router range etc. For more information speak to your broadband provider.
Map data ©OpenStreetMap contributors.




