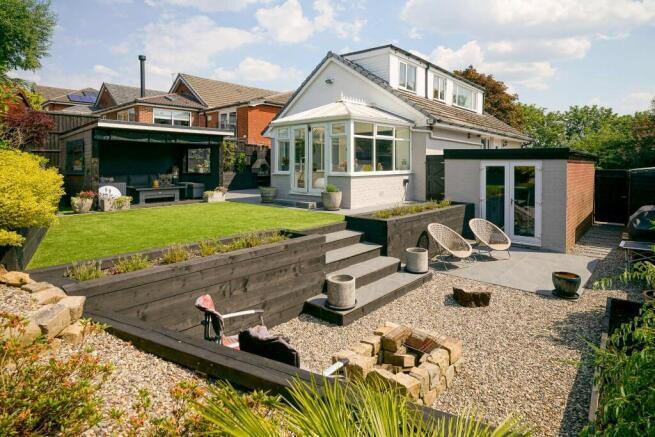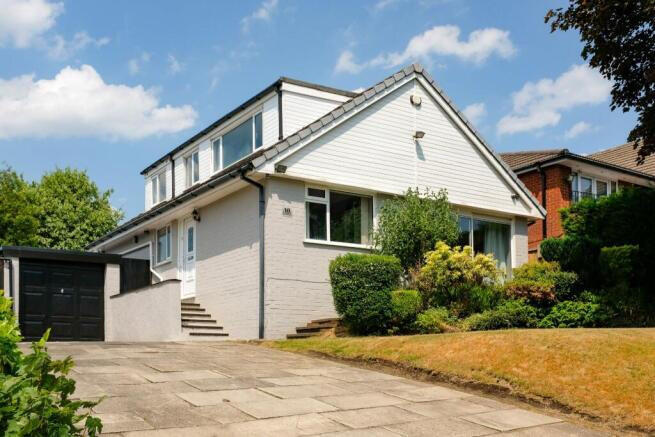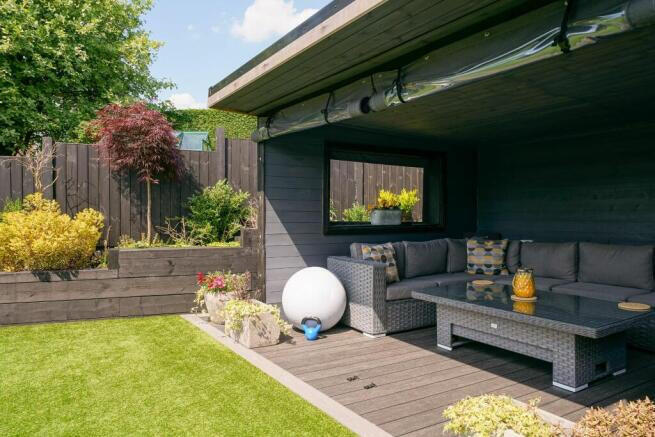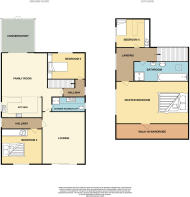
Little Moor Clough, Egerton, Bolton, Lancashire, BL7

- PROPERTY TYPE
Detached
- BEDROOMS
4
- BATHROOMS
2
- SIZE
1,227 sq ft
114 sq m
- TENUREDescribes how you own a property. There are different types of tenure - freehold, leasehold, and commonhold.Read more about tenure in our glossary page.
Ask agent
Key features
- Shops And Amenities Nearby
- Close To Public Transport
- Detached
- 4 Bedrooms
- 2 Reception Rooms
- 2 bathrooms
- Conservatory
- Downstairs Shower Room
- Utility Room
- Single Garage
Description
*** Chance to add value (Ceiling price on this Rd-over £100,000 MORE).
Welcome to the tranquility of Little Moor Clough, a cul-de-sac only minutes away from outstanding country walks/hikes and yet within walking distance to an array of fine pubs, eateries and schools that Egerton has to offer.
Whilst the interior of this detached, dormer bungalow will grab your attention, it is the chic, sophistication of the rear that really sets this property apart. Family gatherings, parties and al-fresco dining are a must-this place has plenty of space. The garden has been designed to maximise the views to Winter Hill. Sit in the covered gazebo and gaze at one of the best views in Bolton or enjoy the lower garden area and sit around the fire-pit (Marshmallows anyone?). The rear garden, being South-West facing, benefits from the sun throughout the day (wine after work?). With an artificial lawn, different patio areas, sheds for storage and architectural plants throughout, this really is an oasis of calm and tranquility.
To the front of the property you will benefit from a large driveway for several cars, a privately screened front garden and is not overlooked as mature trees and a path lead down to the park.
This home has been beautifully and thoughtfully redeveloped over the years by the present owners. To the downstairs there are two bedrooms, one main lounge, a shower room and utility, but the real treasure is the fabulous open-plan kitchen/family room/conservatory to the rear.
The entrance hall provides ample storage with its fitted storage units and leads through to the bright, relaxing lounge. Here there is a warmth generated from the oak flooring and the bright light radiating through the patio doors from the front garden.
From here you walk through to the open-plan heart of the home. The luxury German, Schuller kitchen takes pride of place with quality appliances throughout (Neff, Rangemaster, Siemens, Grohe).
This area also provides access to the understairs pantry, with fitted shelving and the downstairs shower room/Utility-Cleverly designed to maximise space.
Two bedrooms complete the downstairs space, both with fitted wardrobes and great views over the garden to the front (bedroom 2) and over the garden to the rear (bedroom 3).
Upstairs provides two further bedrooms, one with fitted wardrobes and the master with a walk-in-wardrobe area. Both rooms benefit from stunning views to the countryside. The upstairs is also home to the family bathroom with a 3-piece suite and a separate shower cubicle.
Further benefits:
- Alarmed
- CCTV-Hard-wired
- 5 new windows
- Garage with lighting, power and new roof
- FREEHOLD
EPC rating = D
Tenure = Freehold
Council tax band = D
VIEWING IS A MUST.
Please contact Kingswood.
City Office:
11 Lune St, Preston, PR1 2NL
Disclaimer:
These particulars, whilst believed to be correct, do not form any part of an offer or contract. Intending purchasers should not rely on them as statements or representation of fact. No person in this firms employment has the authority to make or give any representation or warranty in respect of the property. All measurements quoted are approximate. Although these particulars are thought to be materially correct their accuracy cannot be guaranteed and they do not form part of any contract.
Hallway
Ceiling light, tiled floor, radiator, fitted storage cupboards.
Lounge - 5.2 x 3.8 m (17′1″ x 12′6″ ft)
LED ceiling light, 2 x LED wall lights, solid Oak flooring, feature inset gas fire, 2 x vertical designer radiators, sliding patio door to front wooden decking.
Bedroom 2 - 3.2 x 2.8 m (10′6″ x 9′2″ ft)
Ceiling light, radiator, carpet, fitted sliding door wardrobes, DGW overlooking front lawn.
Bedroom 3 - 3.3 x 2.1 m (10′10″ x 6′11″ ft)
Ceiling light, radiator, carpet, fitted wardrobes & bridging unit, DGW overlooking rear patio.
Shower Room/Utility - 3 x 1.4 m (9′10″ x 4′7″ ft)
LED downlighters, tiled floor, part-tiled walls, walk-in shower cubicle, extractor fan, thermostatic raindance Grohe shower, W.C., towel radiator, fitted base units, stainless steel sink & mixer tap, plumbed for washer/dryer, frosted DGW to side of property, combi-boiler (Worcester Bosch) fitted to wall.
Kitchen/Diner/Family Room - 6.1 x 4.7 m (20′0″ x 15′5″ ft)
LED downlighters, designer Schuller German kitchen, Corian worktop, pull-out larder, integrated Neff dishwasher, integrated Neff microwave, space for Rangemaster double oven/gas hob, Siemens extractor fan over, space for American-style fridge/freezer, stainless steel sink with expandable Grohe mixer tap, breakfast bar, Karndean flooring throughout, Ceiling light to family room, 2 x vertical designer radiators, integrated bookshelf, understairs pantry/storage with fitted shelves & LED light, DGW to side elevation, open-plan through to consevatory.
Conservatory - 2.9 x 2.9 m (9′6″ x 9′6″ ft)
Ceiling fan/light, Karndean flooring, designer radiator, French doors leading to rear patio/artificial lawn/Gazebo.
Upstairs
Landing
LED ceiling light, carpet, access to eaves storage, DGW to side elevation (fantastic views).
Bedroom 1 (Master) - 3.8 x 3.4 m (12′6″ x 11′2″ ft)
Ceiling light, carpet, radiator, expansive DGW to side elevation (fantastic views), access to walk-in wardrobe area.
Bedroom 4 - 3.3 x 2.2 m (10′10″ x 7′3″ ft)
Ceiling light, wall light, radiator, carpet, fitted book shelves, fitted wardrobes with shelving & hanging rails, DGW to side elevation (fantastic views).
Bathroom - 2.42 x 1.8 m (7′11″ x 5′11″ ft)
Ceiling light, radiator, 3-piece suite in white, separate shower cubicle with Triton electric shower, tiled walls, vinyl floor, Velux frosted skylight.
External
Front: Driveway for several cars, lawn to front, mature shrubs & trees, privately screened from the road, timber front deck, security lighting/CCTV.
Single, detached garage with power & lighting and French doors to one of the rear patio areas.
Rear: Covered Gazebo with power, artificial lawn, porcelain-tiled patio areas, raised timber sleepers, architectural plants throughout, herbs, Masonary BBQ, security lighting/CCTV, gated access to both sides of house. Down to:
Lower Garden area: Porcelain patio area, raised planters, gravelled area, stone fire-pit, access to rear of garage, 2 x fixed storage sheds.
Disclaimer
These particulars, whilst believed to be correct, do not form any part of an offer or contract. Intending purchasers should not rely on them as statements or representation of fact. No person in this firm's employment has the authority to make or give any representation or warranty in respect of the property. All measurements quoted are approximate. Although these particulars are thought to be materially correct their accuracy cannot be guaranteed and they do not form part of any contract.
- COUNCIL TAXA payment made to your local authority in order to pay for local services like schools, libraries, and refuse collection. The amount you pay depends on the value of the property.Read more about council Tax in our glossary page.
- Ask agent
- PARKINGDetails of how and where vehicles can be parked, and any associated costs.Read more about parking in our glossary page.
- Yes
- GARDENA property has access to an outdoor space, which could be private or shared.
- Yes
- ACCESSIBILITYHow a property has been adapted to meet the needs of vulnerable or disabled individuals.Read more about accessibility in our glossary page.
- Ask agent
Energy performance certificate - ask agent
Little Moor Clough, Egerton, Bolton, Lancashire, BL7
Add an important place to see how long it'd take to get there from our property listings.
__mins driving to your place
Get an instant, personalised result:
- Show sellers you’re serious
- Secure viewings faster with agents
- No impact on your credit score
Your mortgage
Notes
Staying secure when looking for property
Ensure you're up to date with our latest advice on how to avoid fraud or scams when looking for property online.
Visit our security centre to find out moreDisclaimer - Property reference 8240. The information displayed about this property comprises a property advertisement. Rightmove.co.uk makes no warranty as to the accuracy or completeness of the advertisement or any linked or associated information, and Rightmove has no control over the content. This property advertisement does not constitute property particulars. The information is provided and maintained by Kingswood, Fulwood. Please contact the selling agent or developer directly to obtain any information which may be available under the terms of The Energy Performance of Buildings (Certificates and Inspections) (England and Wales) Regulations 2007 or the Home Report if in relation to a residential property in Scotland.
*This is the average speed from the provider with the fastest broadband package available at this postcode. The average speed displayed is based on the download speeds of at least 50% of customers at peak time (8pm to 10pm). Fibre/cable services at the postcode are subject to availability and may differ between properties within a postcode. Speeds can be affected by a range of technical and environmental factors. The speed at the property may be lower than that listed above. You can check the estimated speed and confirm availability to a property prior to purchasing on the broadband provider's website. Providers may increase charges. The information is provided and maintained by Decision Technologies Limited. **This is indicative only and based on a 2-person household with multiple devices and simultaneous usage. Broadband performance is affected by multiple factors including number of occupants and devices, simultaneous usage, router range etc. For more information speak to your broadband provider.
Map data ©OpenStreetMap contributors.








