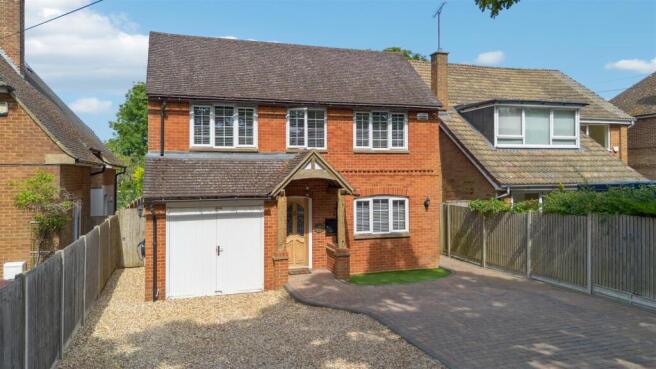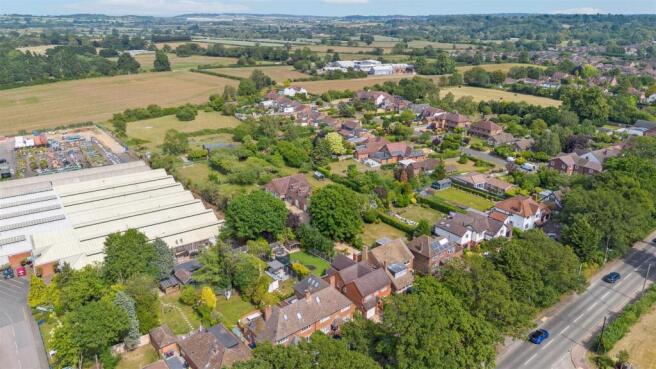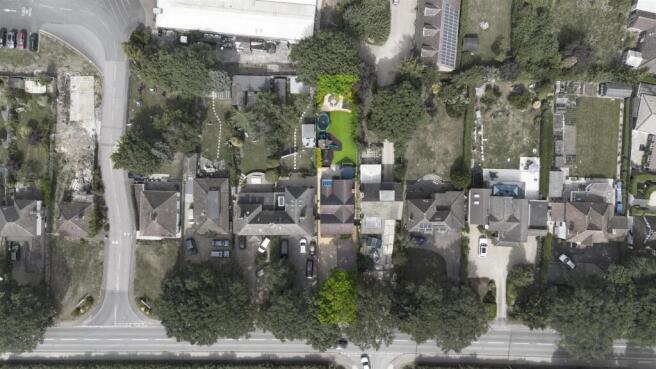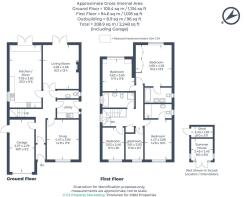'The Oaks', Newport Road, Woburn Sands

- PROPERTY TYPE
Detached
- BEDROOMS
4
- BATHROOMS
3
- SIZE
2,248 sq ft
209 sq m
- TENUREDescribes how you own a property. There are different types of tenure - freehold, leasehold, and commonhold.Read more about tenure in our glossary page.
Freehold
Key features
- Exceptional & Uniquely Designed Family Home Built in 2010
- Positioned along the Sought After Newport Road in Woburn Sands
- Four / Five Bedrooms
- Three Bathrooms (Two En-Suites)
- Bespoke Features and Design Throughout
- Private Gated Driveway to Front
- Three Large Receptions Rooms
- 23Ft Kitchen/Diner with Utility Area
- Total Square Foot in Excess of 2,200
- Integral Garage
Description
This remarkable home is a rare gem, offering a perfect blend of timeless elegance, bespoke design, and commanding presence, an opportunity rarely found in such a desirable location. Built in 2010 to exacting standards and set on a generous, private plot amongst similarly high-calibre residences, this presents a fantastic opportunity for discerning buyers seeking a blend of modern comfort, timeless design, and exceptional location.
Throughout the property, you’ll find an array of exceptional character features that celebrate the traditional craftsmanship which include striking exposed reclaimed oak ceiling beams, feature brickwork walls, and handcrafted wooden flooring and internal doors, all contributing to the home’s warm and authentic aesthetic.
To the exterior, ornate dogtooth brick detailing and a beautifully designed Mock Tudor style rear gable add architectural flair, offering a subtle yet stunning nod to classic English design. Every element has been thoughtfully considered, showcasing a level of detail and artistry rarely found in more modern homes.
More About The Location..... - Woburn Sands is a small yet thriving historic town nestled on the Buckinghamshire and Bedfordshire border, renowned for its character, charm, and strong sense of community. Steeped in history, the town’s roots trace back to the 12th century, with its name derived from the surrounding sandy soil and close proximity to the esteemed Woburn Abbey Estate. Central to its heritage is The Institute, one of the oldest buildings in the area, which today houses the local library and continues to serve as a community hub.
Despite its modest size, Woburn Sands offers an impressive and diverse range of amenities. Residents enjoy a selection of independent shops, cafés, traditional pubs, and popular eateries, all contributing to the town’s warm and welcoming atmosphere. The town is home to three active churches and a wide variety of clubs, societies, and leisure facilities, making it a fantastic place for families and those seeking a connected lifestyle.
Education is another key highlight, with excellent schooling options catering to all ages. Woburn Sands hosts the well regarded Swallowfield Primary School, and falls within the catchment area for the highly sought after Fulbrook School (Years 5–8), which is part of the extended Woburn Sands Academy system. Secondary and sixth form education is easily accessible in nearby areas, with regular bus services linking to the Harpur Trust Schools of Bedford, including Bedford Modern and Bedford School, some of the region’s most prestigious independent institutions.
Outdoor enthusiasts will find themselves spoilt for choice, as the town is surrounded by miles of scenic public footpaths, bridleways, and the expansive Bedford Estate woodlands, ideal for walking, cycling, and nature exploration. Woburn Sands also offers excellent transport links, with its own railway station providing direct services into Milton Keynes and Bedford, as well as convenient road access to the M1 and A5.
With its rich history, outstanding educational options, strong community spirit, and beautiful natural surroundings, Woburn Sands offers a truly exceptional lifestyle that combines village charm with modern convenience.
Ground Floor - Upon entering this beautifully appointed home, you're welcomed by a spacious entrance hall that immediately sets the tone for the high-quality finish and thoughtful layout found throughout. To the front of the property, a generously sized snug offers a versatile space ideal as a cosy second lounge, children's playroom, or a dedicated home office.
To the rear lies the showpiece of the home: a stunning 23ft open-plan kitchen/diner, expertly designed for both relaxed family living and stylish entertaining. This space features a bespoke kitchen complete with granite work surfaces, handcrafted natural timber cabinetry, and a striking raised glass ceiling that floods the room with natural light. French doors provide seamless access to the garden, enhancing the sense of indoor-outdoor living, while there’s ample space for a large dining table perfect for hosting and family gatherings.
Double doors lead from the kitchen into a beautifully proportioned living room, featuring a charming brick fireplace with a cast iron log burner, creating a warm and inviting atmosphere. This room also benefits from another set of French doors opening directly to the garden. Further practicality is provided by a separate utility room, offering additional storage and laundry facilities, a guest cloakroom/WC, and internal access to the integral garage. Thoughtfully designed with modern family life in mind, the ground floor offers a perfect balance of comfort, functionality, and style.
First Floor - The first floor of this impressive home has been thoughtfully designed with families in mind, offering generous and versatile accommodation throughout. The principal bedroom provides a spacious retreat for parents, complete with two sets of double wardrobes and its own en-suite shower room for added privacy and convenience.
There are a further four well proportioned bedrooms, making this the ideal home for larger families or those needing flexible space to grow. The second bedroom is particularly spacious, perfect for older children or visiting relatives as has a further en-suite shower room, while the remaining rooms offer excellent options for younger family members, a nursery, or even a dedicated study or hobby room if desired.
A beautifully appointed four-piece family bathroom serves the additional bedrooms, complete with a four piece suite to include a separate shower and bathtub, making it ideal for busy morning routines as well as relaxing bath times for the little ones. A handy airing cupboard off the landing provides useful extra storage for towels and bedding. With five bedrooms in total, three bathrooms (two en-suite), and a layout that easily adapts to the changing needs of family life, the upstairs of this home offers comfort, practicality, and plenty of room to grow.
Exterior & Gardens - Approached from the roadside via substantial, remotely operated electric gates, the home opens onto an expansive private driveway offering ample parking for multiple vehicles and an immediate sense of security and seclusion. The grounds are fully enclosed by a combination of sturdy brick walls and timber fencing, with two gated entrances granting convenient access to the rear garden.
At the rear of the property is a generous, low-maintenance garden designed with family life and entertaining in mind. The artificial lawn offers a soft, safe space for children to play freely, while timber fencing and tall hedging create a natural barrier for privacy and security. A raised patio seating area directly off the house provides an inviting spot for outdoor dining and socialising with friends and family, complemented by a further patio at the garden’s far end that soaks up the evening sun, perfect for relaxing after a busy day. Added extras like the summer house and child’s climbing frame, both included, make the garden equally appealing for family events and lively gatherings with guests.
Utilities Connected - The property has mains water, sewerage and drainage connected. Heating is by way of mains gas to radiator powered by a gas boiler. There is mains electricity connected.
Note To Purchasers - In line with our legal obligations, we are required to carry out digital identification checks on all individuals whose offers are accepted on properties marketed by our agency. These checks are conducted through a government-certified, specialist third-party service.
Once an offer is accepted a non-refundable fee of £30 (£25 + VAT) per individual is payable for each identification check. Please note that in the event a check fails due to incorrect information being provided, it may need to be resubmitted, which will incur an additional charge of £30 per resubmission.
Furthermore, all purchasers will be required to provide comprehensive evidence of both the funds being used for the purchase and the source of those funds. Full details of the documentation required will be provided upon receipt of your offer and only once provided will the property be removed from the market.
Brochures
'The Oaks', Newport Road, Woburn SandsBrochure- COUNCIL TAXA payment made to your local authority in order to pay for local services like schools, libraries, and refuse collection. The amount you pay depends on the value of the property.Read more about council Tax in our glossary page.
- Band: F
- PARKINGDetails of how and where vehicles can be parked, and any associated costs.Read more about parking in our glossary page.
- Yes
- GARDENA property has access to an outdoor space, which could be private or shared.
- Yes
- ACCESSIBILITYHow a property has been adapted to meet the needs of vulnerable or disabled individuals.Read more about accessibility in our glossary page.
- Ask agent
'The Oaks', Newport Road, Woburn Sands
Add an important place to see how long it'd take to get there from our property listings.
__mins driving to your place
Get an instant, personalised result:
- Show sellers you’re serious
- Secure viewings faster with agents
- No impact on your credit score
About M & M Properties, Leighton Buzzard
27/29 Hockliffe Street, Leighton Buzzard, Bedfordshire, LU7 1EZ



Your mortgage
Notes
Staying secure when looking for property
Ensure you're up to date with our latest advice on how to avoid fraud or scams when looking for property online.
Visit our security centre to find out moreDisclaimer - Property reference 34004558. The information displayed about this property comprises a property advertisement. Rightmove.co.uk makes no warranty as to the accuracy or completeness of the advertisement or any linked or associated information, and Rightmove has no control over the content. This property advertisement does not constitute property particulars. The information is provided and maintained by M & M Properties, Leighton Buzzard. Please contact the selling agent or developer directly to obtain any information which may be available under the terms of The Energy Performance of Buildings (Certificates and Inspections) (England and Wales) Regulations 2007 or the Home Report if in relation to a residential property in Scotland.
*This is the average speed from the provider with the fastest broadband package available at this postcode. The average speed displayed is based on the download speeds of at least 50% of customers at peak time (8pm to 10pm). Fibre/cable services at the postcode are subject to availability and may differ between properties within a postcode. Speeds can be affected by a range of technical and environmental factors. The speed at the property may be lower than that listed above. You can check the estimated speed and confirm availability to a property prior to purchasing on the broadband provider's website. Providers may increase charges. The information is provided and maintained by Decision Technologies Limited. **This is indicative only and based on a 2-person household with multiple devices and simultaneous usage. Broadband performance is affected by multiple factors including number of occupants and devices, simultaneous usage, router range etc. For more information speak to your broadband provider.
Map data ©OpenStreetMap contributors.




