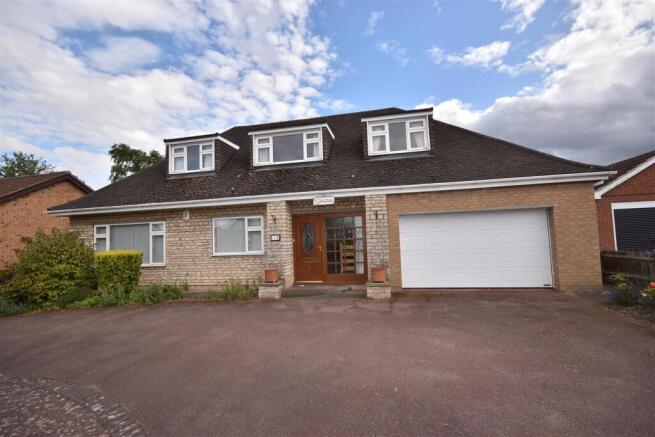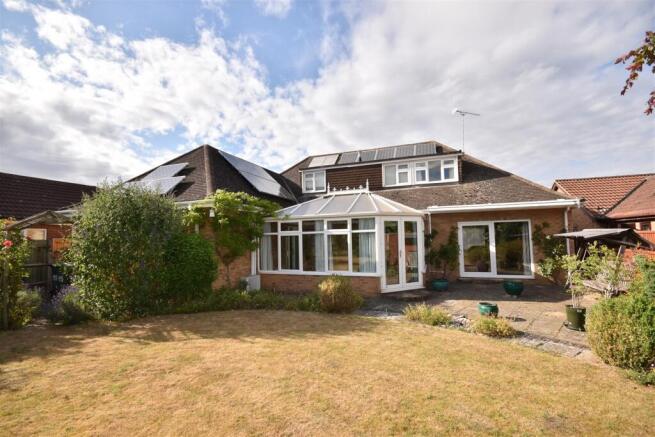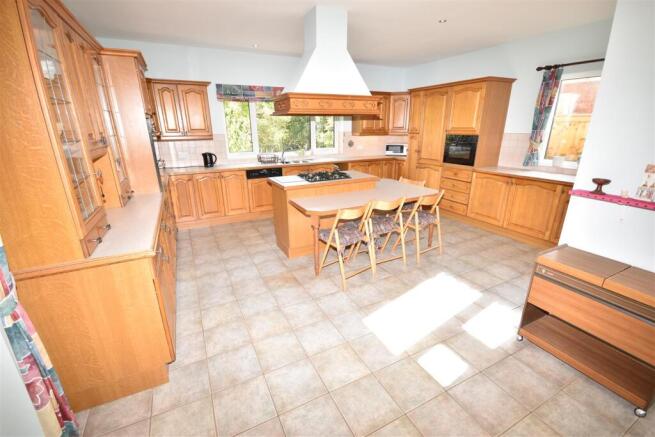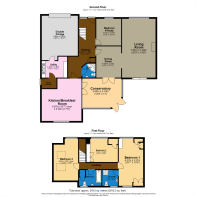
Eastbrook Road, Lincoln

- PROPERTY TYPE
Detached
- BEDROOMS
4
- BATHROOMS
3
- SIZE
2,600 sq ft
242 sq m
- TENUREDescribes how you own a property. There are different types of tenure - freehold, leasehold, and commonhold.Read more about tenure in our glossary page.
Freehold
Key features
- Private rear garden not overlooked
- Double ended driveway with dual access.
- 2600 square foot with extensive ground floor living accommodation
- Double Garage with Electric Door
- Three Bathrooms
- Air Conditioned Larger Than Average Kitchen
- Conservatory
Description
Constructed somewhere between 1950 and 1966, this home has been thoughtfully designed and extended several years ago to cater to contemporary lifestyles. The extensive ground floor accommodation is particularly noteworthy, featuring a delightful conservatory that overlooks a private rear garden, which is not overlooked by any neighbours, ensuring a tranquil outdoor space for your enjoyment.
The property is further enhanced by a double ended driveway with dual access, allowing for easy coming and going and parking or parking up to six vehicles. Additionally, the double garage, complete with an electric door, provides secure storage and further parking options.
This residence is ideal for families seeking a spacious home in a peaceful setting, while still being conveniently located to local amenities and transport links. With its generous living spaces and attractive outdoor areas, this property is a rare find and presents an excellent opportunity for those looking to settle in Lincoln.
Location Location Location - The property is located south of Lincoln off Doddington Road but the Newark Road end, making it ideal for all the amenities off Newark Road such as the Forum in South Hykeham. there are many supermarkets within a mile radius as well as retails parks along Tritton Road, so you are never short of a multitude of shopping outlets, restaurants and pubs on your doorstep.
Accommodation - The property has been extended a few years ago and now offers extensive ground floor living space, having gas central heating with radiators to all rooms, Oak internal doors throughout and UPVC double glazing. EPC rating: TBA
Hallway - 5.87m x 1.86m (19'3" x 6'1") - The property is entered through a quality solid oak wooden door with an upper glazed section with a frosted glazed window area to the right side allowing lots of light into the hallway. The hall has some course entrance matting, carpeted flooring, pendant lighting, staircase to 1st floor landing, large storage cupboard and an archway with a curved wall leading to ground floor shower room and kitchen, having a fixed large glazed mahogany book case.
Bedroom 4/Study - 3.57m x 3.33m (11'9" x 10'11") - Currently used as an office but would make an ideal 4th bedroom with their being a ground floor shower room, window to front elevation, carpeted flooring and pendant lighting.
Dining Room - 4.18m x 3.33m (13'9" x 10'11") - Being connected to the living room via a large archway making this room very social when dining, also having UPVC doors into the conservatory which then connects directly through to the kitchen, carpeted flooring and pendant lighting.
Living Room - 7.85m x 4.48m (25'9" x 14'8") - A Large window to front elevation, 7.8 metre long living room with a feature stone fire place with electric fire, carpeted flooring, two pendant lights, large sliding patio door to rear garden.
Ground Floor Shower Room - Entered from the hallway through a solid oak door having corner shower cubicle with mixer shower unit, floor to ceiling tiled walls, close coupled toilet and wash hand basin, carpeted flooring and frosted window to the conservatory.
Conservatory - 3.86m x 5.19m (12'8" x 17'0") - Having a tiled flooring, ceiling light with fan, roof blinds to front section of roof and curtains at all sides to keep heat out of room on very hot days, patio doors to rear garden and electric sockets.
Kitchen/Breakfast Room - 5.67m x 5.30m (18'7" x 17'5") - Entered through a fully glazed door from the hallway or rear lobby, windows to rear and side elevations, tiled flooring and a large center island with low level breakfast bar with four chairs, central extraction unit above a 4 ring gas hob, The perimeter of the kitchen has a range a solid oak wall and base units with worktops above, integrated dishwasher, integrated fridge/freezer, pull out larder unit, stainless steel sink with two drainers and mixer tap, double electric oven with grill, air conditioning unit on the wall above double doors to the conservatory and spot lighting.
Rear Lobby - Having UPVC upper glazed door the side of the property, tiled flooring to match kitchen and utility room.
Utility - 2.22m x 3.40m (7'3" x 11'2") - Being of generous proportion having units to two sides and window to side elevation with worktop and stainless steel sink and tap, space for additional freezer/appliance, plumbing and space for a washing machine and tumble dryer, Worcester Boiler fitted March 2021, personnel door into the double garage.
Double Garage - 5.94m x 4.82m (19'6" x 15'10") - Having an electric remote controlled up and over door, frosted window to the side elevation, pipework and divertor valves and pressure vessels for the central heating system, consumer unit is located in here for the house electrics.
Landing - Having Laminate flooring and lighting.
Bedroom 1 - 6.27m x 3.27m (20'7" x 10'9") - Dorma Windows to front rear elevations with built in wardrobes, with matching bed side tables, double bed, and matching headboard, two dressing tables with drawers one at each end of this very large master bedroom, laminate flooring and two pendant lights.
En-Suite - 2.01m x 2.10m (6'7" x 6'11") - Window to rear elevation with frosted glass, medicine cabinet, shower cubicle with electric shower, heated towel rail, close coupled toilet and pedestal basin and vinyl floor.
Bedroom 2 - 5.57m x 3.27m (18'3" x 10'9") - Dorma window to front elevation and two Velux windows to the sloping ceiling making this a very airy and light bedroom, carpeted flooring, two pendant lights and two low level storage cupboards into the rear eaves.
Bedroom 3 - 3.10m x 4.20m (10'2" x 13'9") - Dorma window to front elevation with low level storage cupboard into the front eaves, fitted wardrobes and drawer unit to one elevation, carpeted flooring and pendant lighting.
Bathroom - 2.01m x 2.99m (6'7" x 9'10") - Window to rear elevation, three piece suite comprising of; paneled bath with separate hot and cold taps with electric shower over, close-coupled toilet, pedestal sink, fully tiled walls with feature border tile, airing cupboard, extractor fan, heated towel rail and vinyl tiled floor.
External Front - The front of the property has a double ended tarmac and block paved driveway allowing dual access to drive in one end and out the other, with a hedge in the middle for some privacy. the front garden has some perimeter borders with bushes and shrubs each side of the driveway. The front of the house features lovely stone work to the front elevation and two stone buttresses either side of the front door.
Rear Garden - A private large rear garden not being overlooked by any neighbours, having a circular lawn with many perimeter borders with mature trees, bushes, shrubs and flowers, in the far corner is a greenhouse and shed, there is a patio directly between the doors from the living room and conservatory for alfresco dining and access pathways to either side of the property.
Rear Property Elevation - The rear of the property has 14 Solar Panels installed providing cheaper electricity bills all year around.
Disclaimer 1 - 1. MONEY LAUNDERING REGULATIONS: Intending purchasers will be asked to produce identification documentation at a later stage and we would ask for your co-operation in order that there will be no delay in agreeing the sale.
2. General: While we endeavour to make our sales particulars fair, accurate and reliable, they are only a general guide to the property and, accordingly, if there is any point which is of particular importance to you, please contact the office and we will be pleased to check the position for you, especially if you are contemplating travelling some distance to view the property.
3. Measurements: These approximate room sizes are only intended as general guidance. You must verify the dimensions carefully before ordering carpets or any built-in furniture.
4. Services: Please note we have not tested the services or any of the equipment or appliances in this property, accordingly we strongly advise prospective buyers to commission their own survey or service reports before finalising their offer to purchase.
5. THESE PARTICULARS ARE ISSUED IN GOOD FAITH BUT DO NOT CONSTITUTE REPRESENTATIONS OF FACT OR FORM PART OF ANY OFFER OR CONTRACT. THE MATTERS REFERRED TO IN THESE PARTICULARS SHOULD BE INDEPENDENTLY VERIFIED BY PROSPECTIVE BUYERS. NEITHER BELVOIR NOR ANY OF ITS EMPLOYEES OR AGENTS HAS ANY AUTHORITY TO MAKE OR GIVE ANY REPRESENTATION OR WARRANTY WHATEVER IN RELATION TO THIS PROPERTY.
Financial Services - Financial Services - As part of our continued commitment to providing the best advice to all of our clients we work closely with Mortgage Advice Bureau & part of our guaranteed commitment to our vendors is to establish the financial position of any offer received on their home. Whilst we offer FREE mortgage advice from any stage of the buying or selling process we operate a mandatory qualification process on all offers prior to submission of any offer to our vendors. The mortgage advice bureau are regulated by the financial ombudsman and operate on an independent basis within our premises at 71 Northgate, Sleaford, NG34 7BS.
Family Connection - The deceased owner of this property was the Uncle of the Managing Director of Belvoir, but there is no financial interest from the will in this instance.
Brochures
Eastbrook Road, LincolnBrochure- COUNCIL TAXA payment made to your local authority in order to pay for local services like schools, libraries, and refuse collection. The amount you pay depends on the value of the property.Read more about council Tax in our glossary page.
- Band: E
- PARKINGDetails of how and where vehicles can be parked, and any associated costs.Read more about parking in our glossary page.
- Garage,Driveway
- GARDENA property has access to an outdoor space, which could be private or shared.
- Yes
- ACCESSIBILITYHow a property has been adapted to meet the needs of vulnerable or disabled individuals.Read more about accessibility in our glossary page.
- Level access shower
Eastbrook Road, Lincoln
Add an important place to see how long it'd take to get there from our property listings.
__mins driving to your place
Explore area BETA
Lincoln
Get to know this area with AI-generated guides about local green spaces, transport links, restaurants and more.
Get an instant, personalised result:
- Show sellers you’re serious
- Secure viewings faster with agents
- No impact on your credit score
Your mortgage
Notes
Staying secure when looking for property
Ensure you're up to date with our latest advice on how to avoid fraud or scams when looking for property online.
Visit our security centre to find out moreDisclaimer - Property reference 34004579. The information displayed about this property comprises a property advertisement. Rightmove.co.uk makes no warranty as to the accuracy or completeness of the advertisement or any linked or associated information, and Rightmove has no control over the content. This property advertisement does not constitute property particulars. The information is provided and maintained by Belvoir, Sleaford. Please contact the selling agent or developer directly to obtain any information which may be available under the terms of The Energy Performance of Buildings (Certificates and Inspections) (England and Wales) Regulations 2007 or the Home Report if in relation to a residential property in Scotland.
*This is the average speed from the provider with the fastest broadband package available at this postcode. The average speed displayed is based on the download speeds of at least 50% of customers at peak time (8pm to 10pm). Fibre/cable services at the postcode are subject to availability and may differ between properties within a postcode. Speeds can be affected by a range of technical and environmental factors. The speed at the property may be lower than that listed above. You can check the estimated speed and confirm availability to a property prior to purchasing on the broadband provider's website. Providers may increase charges. The information is provided and maintained by Decision Technologies Limited. **This is indicative only and based on a 2-person household with multiple devices and simultaneous usage. Broadband performance is affected by multiple factors including number of occupants and devices, simultaneous usage, router range etc. For more information speak to your broadband provider.
Map data ©OpenStreetMap contributors.






