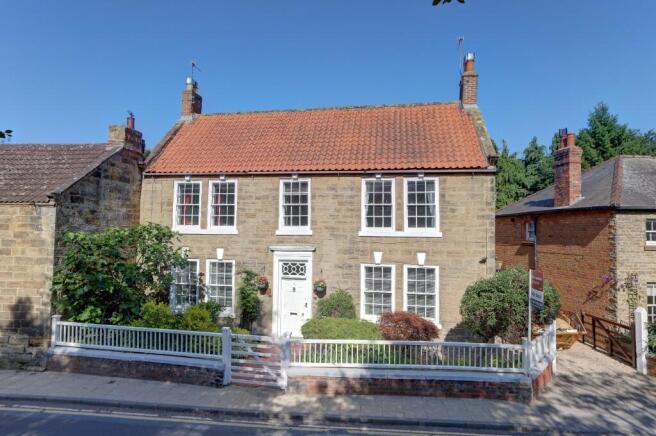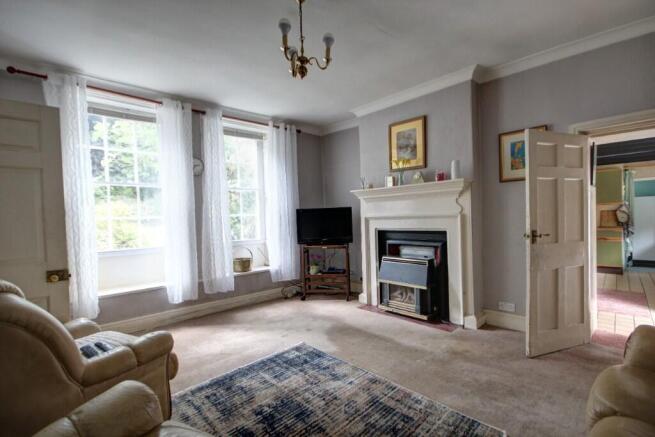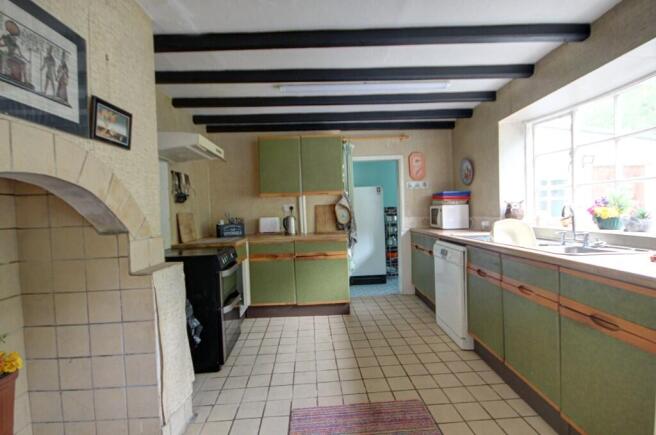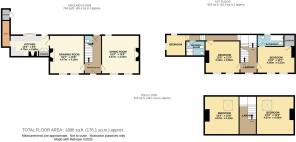34 High Street, Ruswarp, YO21 1NH

- PROPERTY TYPE
Terraced
- BEDROOMS
5
- BATHROOMS
2
- SIZE
1,896 sq ft
176 sq m
- TENUREDescribes how you own a property. There are different types of tenure - freehold, leasehold, and commonhold.Read more about tenure in our glossary page.
Freehold
Key features
- Georgian House
- Driveway and Garage
- 2 Bathrooms
- Period Features
- Close to the school and pub
Description
"Nesfield House" is a fine example of a Georgian house which dates from the late 1780's and has a wealth of period features include sash windows with shutters, coving, fireplaces and grates, panel doors, exposed beams and central 6-panel entrance door with ornamental fanlight and architrave with pulvinated frieze and cornice.
A much loved family home, the property is offered to the market for the first time in many years and whilst the property has been well maintained there is now some modernisation and upgrading required to bring it up to modern day needs. The house has gardens to the front and rear with parking and a small detached garage, a little bit of a rarity in this part of the village.
Ruswarp sits just on the outskirts of Whitby, on the banks of the River Esk, with a nice riverside walk between the two as well as having its own amenities including a renown butchers, village pub, tourist attractions, primary school and railway station.
A central path from the front garden leads up to the:
Entrance Hall: With stairs leading up to the first floor, under-stairs w.c, door to rear courtyard/garden and panel doors off.
Dining Room: With 2 sash windows to the front (with secondary galzing), central Adams style fireplace with brick inlay and original fire grate. Coving to the ceiling.
Drawing Room: Again with two sash windows (with secondary glazing) to the front, central fireplace with inset gas fire, coving and door into the kitchen.
Kitchen: The kitchen is generously proportioned with large window to the rear making for a light and airy room.
There is a range of base and wall units, with laminated working surfaces, inset stainless steel sink unit and tiled splash-backs.
There is a gas cooker point and the gas central heating boiler is situated in this room. The kitchen opens to the back into the utility area where there is plumbing for an automatic washing machine.
First Floor
The staircase rises from the entrance hall splitting at the tope giving access to the first floor landing and rear passage to oother rooms.
Master Bedroom: A large double bedroom with two large sash windows with secondary glazing overlooking the front. There is a large walk-in store. Off this room is the...
En-Suite Bathroom: Having a coloured suite comprising panel bath with mixer shower and screen, hand basin and w.c. There is a small window to the rear and tiling to the walls.
Bedroom: Again a large double bedroom with two large sash windows to the front. There is access to the bedroom from the main landing and the rear passage.
Shower Room: Having in a modern white suite with shower cubicle, bidet, hand-basin and w.c. There is a Velux roof lights, chrome heated towel rail, and full tiling to the walls and floor.
Bedroom: A smaller double bedroom, with window to the side and rear.
Second Floor
Stairs rise from the first floor landing to the second floor where a generous landing gives access to ......
Attic Bedroom: With exposed purlins and large Velux window to the rear.
Attic Bedroom: With Velux window rear and small window to the gable end.
Outside
The property is set back from the road behind a low brick wall with wooden balustrade and central gate. The front garden is has an attractive mixture of mature shrubs and plants with central path.
A side drive provides parking for a number of vehicles and leads to the detached single garage which has an up and over door and courtesy door to the side.
The rear garden/courtyard is largely paved with a small culitivated area , which has mature shrubs and trees. There is a small outside store. .
GENERAL REMARKS AND STIPULATIONS
Viewing: Viewings by appointment. All interested parties should discuss this property, and in particular any specific issues that might affect their interest, with the agent's office prior to travelling or making an appointment to view this property.
Services: The house is connected to mains water, electricity, gas and drainage. The property has a gas fuelled boiler located in the kitchen.
Directions: From the town centre towards Guisborough reaching the Four Lanes End roundabout. Take the first left towards Ruswarp, continuing along and down the hill into the village. Go past the butchers on the left to where the High Street narrows and as it opens up again the property is on theleft hand side marked by the Richardson and Smith 'For Sale' board.
What3words: lends.exam.effort
Tenure: Freehold.
Council Tax Banding: Band 'D' North Yorkshire Council. Tel
Post Code: YO21 1NH
IMPORTANT NOTICE
Richardson and Smith have prepared these particulars in good faith to give a fair overall view of the property based on their inspection and information provided by the vendors. Nothing in these particulars should be deemed to be a statement that the property is in good structural condition or that any services or equipment are in good working order as these have not been tested. Purchasers are advised to seek their own survey and legal advice.
Brochures
Brochure 1- COUNCIL TAXA payment made to your local authority in order to pay for local services like schools, libraries, and refuse collection. The amount you pay depends on the value of the property.Read more about council Tax in our glossary page.
- Ask agent
- PARKINGDetails of how and where vehicles can be parked, and any associated costs.Read more about parking in our glossary page.
- Garage,Driveway
- GARDENA property has access to an outdoor space, which could be private or shared.
- Front garden,Back garden
- ACCESSIBILITYHow a property has been adapted to meet the needs of vulnerable or disabled individuals.Read more about accessibility in our glossary page.
- Ask agent
34 High Street, Ruswarp, YO21 1NH
Add an important place to see how long it'd take to get there from our property listings.
__mins driving to your place
Get an instant, personalised result:
- Show sellers you’re serious
- Secure viewings faster with agents
- No impact on your credit score
Your mortgage
Notes
Staying secure when looking for property
Ensure you're up to date with our latest advice on how to avoid fraud or scams when looking for property online.
Visit our security centre to find out moreDisclaimer - Property reference 34highstreetruswarp. The information displayed about this property comprises a property advertisement. Rightmove.co.uk makes no warranty as to the accuracy or completeness of the advertisement or any linked or associated information, and Rightmove has no control over the content. This property advertisement does not constitute property particulars. The information is provided and maintained by Richardson & Smith, Whitby. Please contact the selling agent or developer directly to obtain any information which may be available under the terms of The Energy Performance of Buildings (Certificates and Inspections) (England and Wales) Regulations 2007 or the Home Report if in relation to a residential property in Scotland.
*This is the average speed from the provider with the fastest broadband package available at this postcode. The average speed displayed is based on the download speeds of at least 50% of customers at peak time (8pm to 10pm). Fibre/cable services at the postcode are subject to availability and may differ between properties within a postcode. Speeds can be affected by a range of technical and environmental factors. The speed at the property may be lower than that listed above. You can check the estimated speed and confirm availability to a property prior to purchasing on the broadband provider's website. Providers may increase charges. The information is provided and maintained by Decision Technologies Limited. **This is indicative only and based on a 2-person household with multiple devices and simultaneous usage. Broadband performance is affected by multiple factors including number of occupants and devices, simultaneous usage, router range etc. For more information speak to your broadband provider.
Map data ©OpenStreetMap contributors.






