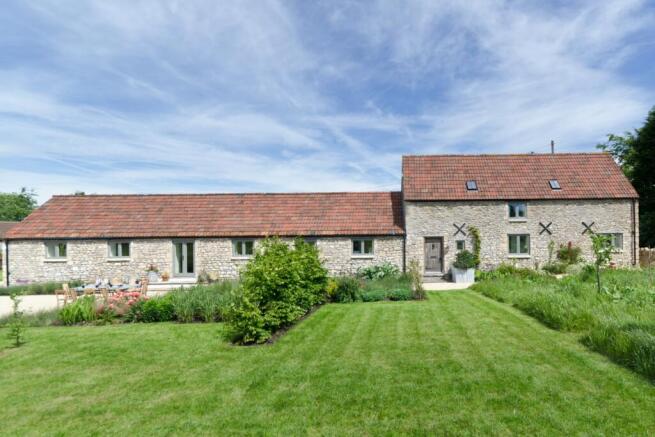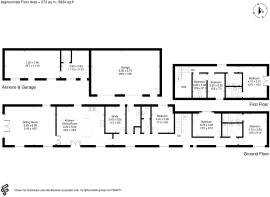BODDEN, BA4 4PU
Wells 7 miles · Frome 10 miles · Bath 18 miles · Glastonbury 11 miles · Castle Cary station 7 miles (approx.)
A beautifully converted barn in an idyllic Mendip setting with land and the possibility of buying an additional partly built house.
Ingsdon Barn is a substantial and highly attractive barn conversion, quietly positioned in a small rural hamlet on the lower slopes of the Mendip Hills. Located just north of Shepton Mallet and between the cathedral city of Wells and the thriving town of Frome, the property blends generous living space with peaceful surroundings and far-reaching countryside views.
The accommodation is extensive and flexible, including a large sitting room, open-plan kitchen and dining room, study, rear hallway, cloakroom, six bedrooms, and four bath/shower rooms—two of which are en suite. Interiors are full of character, with vaulted ceilings, exposed beams and an abundance of natural light.
In addition, the property includes a spacious detached studio annexe and an adjoining garage with clear potential for conversion into further accommodation—self-contained or otherwise—subject to the necessary permissions.
The house is south-facing and set within its own grounds, which include landscaped gardens, a small orchard, and an adjoining paddock. In all, the plot extends to around 3 acres, with the option to acquire a further 9 acres by separate negotiation.
Guide Price: £1,200,000 with about 3 acres with the boundaries negotiable.
Offers are also invited for a partially built house located on the eastern side of the property, opening up further possibilities for multi-generational living or development.
Location
Bodden is a quiet and picturesque hamlet of just a few period farmhouses and cottages, nestled into the sheltered southern slopes of the Mendips. It offers a wonderfully peaceful lifestyle, surrounded by beautiful countryside, yet remains within easy reach of excellent transport links and local amenities.
The nearby town of Shepton Mallet (approx. 2½ miles) provides everyday shopping and services, while the historic market towns of Wells, Glastonbury, Bruton, and Castle Cary are all easily accessible. Castle Cary offers a mainline railway connection to London Paddington in around 90 minutes, and both Bath and Bristol lie within a straightforward commuting distance.
There is an excellent selection of local schools, including well-regarded state options and renowned independent schools such as Wells Cathedral School, Millfield, Downside, All Hallows, and schools in Bruton and Bath.
Ingsdon Barn sits on the southern edge of Bodden and enjoys a wonderfully private setting with an open rural aspect.
Description
A driveway leads through the grounds to a central courtyard with clipped box shrubs. On one side is the detached studio annexe and garage, and on the other, the rear of the main house.
The principal elevation of the house enjoys a southerly aspect across informal gardens and a small orchard, creating an immediate sense of calm and connection to the surrounding landscape.
The interior is thoughtfully arranged to maximise light and space. The central hub of the home is the vaulted open-plan kitchen and dining room with timber beams and French doors opening onto a gravel terrace and garden. Adjacent is the sitting room—bright, elegant, and welcoming—with high ceilings and additional French doors giving garden access and views.
A central hall runs along the southern side of the house, connecting the principal reception rooms to a rear hallway with cloakroom and utility area. On the ground floor are two bedrooms and a family bathroom, as well as a third bedroom with en suite shower room.
Stairs rise to the first floor, where a landing gives access to three further bedrooms (one en suite) and a family bathroom. All bedrooms enjoy natural light and charming views over the gardens and surrounding countryside.
The Studio Annexe
Positioned across the courtyard from the main house, the detached studio annexe is a substantial and highly versatile space. Currently arranged as a series of rooms with independent access, it offers enormous potential for conversion into guest accommodation, a home office, studio space, or holiday let (subject to planning consent). The adjoining garage is equally spacious and adaptable.
Outside
The south-facing façade of the house is cloaked in wisteria and bordered by yew, ornamental grasses, and flowering shrubs such as japonica, elder and smoke bush. The gardens are informal and naturalistic in style, with a wildflower meadow and a small orchard featuring apple, plum and pear trees, as well as hazel and hornbeam.
Beyond the immediate gardens is a gently sloping paddock, giving the property a wonderful sense of space and privacy. In total, the land amounts to approximately 3 acres, though this can be adjusted according to a buyer's needs. Up to a further 9 acres of land is available by separate negotiation.
Directions
Follow Bodden Lane from Shepton Mallet into Bodden and at Bodden Cross turn right towards Chelynch, the drive for the house in immediately on the right.
///codes.unlimited.basic
Other Points
• Tenure: Freehold
• Services: Mains water and electricity, private drainage
• Heating: Oil
• EPC: Band E
• Council Tax: Band G
Important Notes
Please see all the notes below – particularly the section referring to identity and AML requirements
Identity verification & Anti Money Laundering (AML) Requirements
As Estate Agents we are require by law to undertake Anti Money Laundering (AML) Regulation checks on any purchaser who has an offer accepted on a property.
We are required to use a specialist third party service to verify the purchaser(s) identity.
The cost of these checks is £60 (inc. VAT) per person. This is payable at the point an offer is accepted and our purchaser information forms completed, prior to issuing Memorandum of Sales to both sellers and buyers and their respective conveyancing solicitors. This is a legal requirement and the charge is non-refundable.
Property Details
Roderick Thomas, their clients and any joint agents state that these details are for general guidance only and accuracy cannot be guaranteed. They do not constitute any part of any contract. All measurements are approximate and floor plans are to give a general indication only and are not measured accurate drawings. No guarantees are given with regard to planning permission or fitness for purpose. No apparatus, equipment, fixture or fitting has been tested. Items shown in photographs are not necessarily included. Buyers must rely on information passed between the solicitors with regard to items included in the sale. Purchasers must satisfy themselves on all matters by inspection or otherwise.
VIEWINGS
Interested parties are advised to check availability and current situation prior to travelling to see any property.
All viewings are by appointment with the Agents.
Roderick Thomas, 1 Priory Road, Wells, BA5 1SR.
P.S.
A few extra comments
Mortgages – we can help.
Bridging loans – We can help.
Moving house is complicated and stressful when a sale and purchase needs to be tied together in terms of finance and timing.
Sometimes we can negotiate an agreement to suit both sellers and buyers.
Sometimes a bridging loan can solve problems and remove stress.
Call us for information on any of these points








