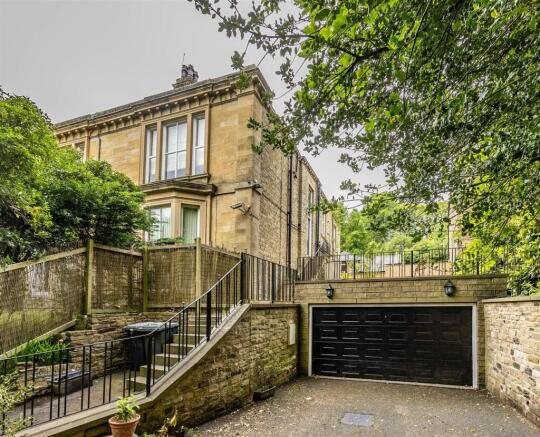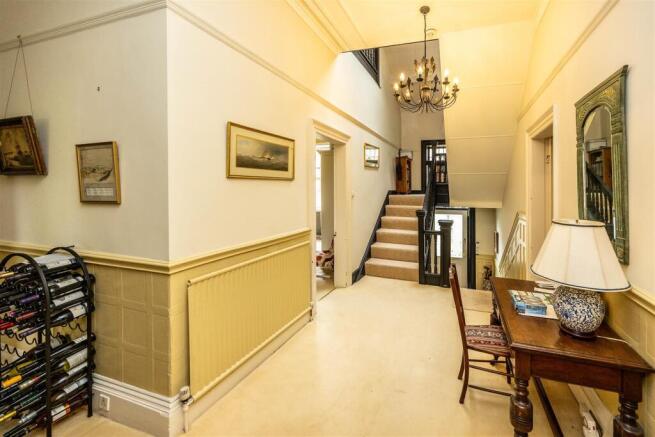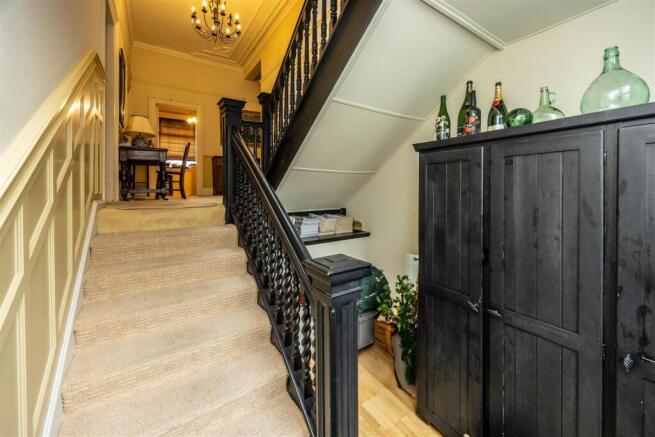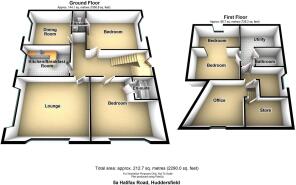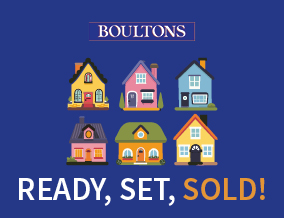
Halifax Road, Huddersfield

- BEDROOMS
3
- BATHROOMS
3
- SIZE
Ask agent
Key features
- A UNIQUELY STUNNING DUPLEX APARTMENT
- 3B’S, STUDY & 2 FORMAL RECEPTION ROOMS
- GENUINELY SPACIOUS ACCOMMODATION
- ALL THE CHARACTER OF A GRADE 2 BUILDING
- SOUGHT AFTER & CONVENIENT POSITION
- DOUBLE GARAGE, DRIVE & GARDEN
- WELL APPOINTED & CARED FOR
- ONLY VIEWING WILL REVEAL THE PROPERTY
- OFFERD WITH NO ONWARD CHAIN
Description
With a spacious duplex arrangement, the property boasts two formal reception rooms, perfect for entertaining guests or enjoying quiet evenings at home.
The apartment features three generous double bedrooms (master with en-suite), and therefore provides ample space for family or guests. Ideally suited to those with teenagers attending colleges in and around the town. The property is set in a sought-after edge-of-town location, surrounded by exclusive properties, which enhances its appeal and desirability.
One of the standout features of this home is the double garage and parking provision, accommodating a number of vehicles. The garden area offers a lovely outdoor space, which is easily managed and ideal for relaxation or al fresco dining during the warmer months.
This residence is truly full of character and charm, making it a perfect choice for those seeking a unique home within a picturesque grade 2 building and a conservation setting. With its combination of spacious living areas, modern amenities, and a prime location, this apartment is a rare find in the Huddersfield area. Do not miss the opportunity to make this enchanting property your new home.
Accommodation -
Enterance -
Reception Lobby - 2.8m x 2.3m (9'2" x 7'6") - Displaying wonderful period features including newel post, spindles, balustrade and panelling to the walls adjacent to the staircase. Thee is a light oak effect laminate floor covering and a traditionally styled front door with leaded and stained glass top light.
Ground Floor -
Reception Hall - 4.3 m x 2.3m (14'1" m x 7'6") - Also with traditional period features including a continuation of the spindles, balustrade and newel posts up to the first floor accommodation with a turned feature staircase and leaded, stained glass window positioned to the front elevation. Additional natural light floods into this generous and well presented reception hall via a Velux roof light positioned on the upper floor. You will also find plaster mouldings, coving, picture rail lincrusta panelling, a central heating radiator and access to the principle rooms.
Lounge - 6.17m x 4.87m (20'2" x 15'11") - Enjoying good levels of natural light via the traditionally style windows to the rear and side elevations. The focal point for the room is a coal effect gas fire with marble back and plinth and traditional ornamental surround. You will also find an attractive alcove display unit with glass display cupboard and additional base level cupboard storage. There are three central heating radiators, a decorative frieze and coving along with a period ceiling rose.
Formal Dining Room - 4.48m x 3.67m to the chimney breast (14'8" x 12'0" - Featuring plaster moulded coving, a picture rail, two alcove display units including a glass fronted, dresser style unit and a bookshelf with base level cupboard storage beneath. You will also find two central heating radiators, one with a decorative cover, picture rail and a traditional timber framed single glazed window taking in good levels of natural light.
Fitted Breakfast Kitchen - 4.48m x 3.02m (14'8" x 9'10") - Fitted with a range of wall and base units with complementary marble effect working surfaces, matching breakfast island which provide a focal point for the room. The kitchen is further equipped with a Rangemaster cooker with extractor canopy over, provision for an American style fridge/freezer, inset composite sink unit with one and half bowls and mixer tap, plumbing for a dishwasher, central heating radiator and a traditionally styled leaded window positioned to the rear elevation. The floor covering is a beech effect laminate and there is decorative coving on display. Part tiled splashbacks surround the cooking area.
Dressing Area - 2.59m x 1.67m (8'5" x 5'5") - Having another double mirror fronted sliding robe with split hanging and shelving, central heating radiator and an internal door leading to the en suite.
Bedroom 1 - 5.04m x 3.11m (16'6" x 10'2") - Fitted with a mirror fronted double robe with a range of hanging and shelving, large, traditionally styled picture windows to the front elevation, picture rail, plaster moulded coving, ceiling rose and central heating radiator. The room is semi open plan adjacent to the dressing area.
En Suite Bathroom - 1.96m x 1.94 (6'5" x 6'4") - Fitted with a panel bath with mixer tap and hand held shower attachment, pedestal hand wash basin and low flush wc with tiled wall and bath panel, fitted mirror, central heating radiator and extraction.
Bedroom 2 - 5.78m x 4.62m (18'11" x 15'1") - Another generous sized bedroom with a range of fitted furniture including two double robes with mirror door fronts which house a range of hanging and shelving, matching separate units comprising a range of triple robes, also providing an abundance of hanging and shelving. There are two central heating radiators, one with a decorative cover, coving, ceiling rose, wall mounted Ideal combination boiler and a large timber famed single window. An internal door leads through to the en suite.
En Suite Shower Room - 2.66m x 1.33m (8'8" x 4'4") - Fitted with a low level wc, pedestal hand wash basin, double shower cubicle, part tiled splashbacks, heated towel rail, fitted mirror fronted medicine cupboard, shaver socket and extraction.
First Floor -
First Floor Landing - 3.25m x 2.93m including turned feature staircase ( - Natural light is via the aforementioned Velux roof light and there is a central heating radiator.
Home Office - 2.46m x 2.8m max (not square) plus entrance (8'0" - Natural light is provided through the Velux roof light, large double door fronted cupboard storage unit, exposed beams.
Box Room - 2.77m x 2.34m (9'1" x 7'8") - Off the home office, generous sized room, ideal for storage, exposed trusses and beams on display, hanging clothing rails.
Bedroom 3 - 5.39m x 4.29m (17'8" x 14'0") - Split into two sections with a dormer style uPVC double glazed window positioned to the rear elevation, central heating radiator, open plan to a versatile additional space for either dressing room, work or play area where you will find a laminate floor covering in a maple style, central heating radiator and a Velux skylight. There is eaves storage and glass block partition between the two areas allowing borrowed natural light into the room.
Shower Room - 2.47m x 1.88m (8'1" x 6'2") - Fitted with a pedestal hand wash basin, low flush wc, shower cubicle, part tiled splashbacks, central heating radiator, extraction and eaves storage.
Laundry Room - 3.32m x 1.75m (10'10" x 5'8") - With plumbing for a washing machine, working surfaces, cupboard storage, power points for additional white goods, a laminate beech style flooring and additional cupboard storage unit.
Outside - To the front of the property is an elevated patio garden area which sits atop the double garage, driveway to the garage which provides off road parking.
Tenure - The apartment is a long leasehold arrangement. A 991 year lease dating from 1862. Our vendor informs us that the amount of £5.00 per year is payable for ground rent. We are in the course of collecting the lease information and will provide this to prospective purchasers during the negations of a sale.
Council Tax. Band E. -
Brochures
Halifax Road, HuddersfieldBrochure- COUNCIL TAXA payment made to your local authority in order to pay for local services like schools, libraries, and refuse collection. The amount you pay depends on the value of the property.Read more about council Tax in our glossary page.
- Band: E
- PARKINGDetails of how and where vehicles can be parked, and any associated costs.Read more about parking in our glossary page.
- Garage
- GARDENA property has access to an outdoor space, which could be private or shared.
- Yes
- ACCESSIBILITYHow a property has been adapted to meet the needs of vulnerable or disabled individuals.Read more about accessibility in our glossary page.
- Ask agent
Halifax Road, Huddersfield
Add an important place to see how long it'd take to get there from our property listings.
__mins driving to your place
Get an instant, personalised result:
- Show sellers you’re serious
- Secure viewings faster with agents
- No impact on your credit score
Your mortgage
Notes
Staying secure when looking for property
Ensure you're up to date with our latest advice on how to avoid fraud or scams when looking for property online.
Visit our security centre to find out moreDisclaimer - Property reference 34004761. The information displayed about this property comprises a property advertisement. Rightmove.co.uk makes no warranty as to the accuracy or completeness of the advertisement or any linked or associated information, and Rightmove has no control over the content. This property advertisement does not constitute property particulars. The information is provided and maintained by Boultons, Huddersfield. Please contact the selling agent or developer directly to obtain any information which may be available under the terms of The Energy Performance of Buildings (Certificates and Inspections) (England and Wales) Regulations 2007 or the Home Report if in relation to a residential property in Scotland.
*This is the average speed from the provider with the fastest broadband package available at this postcode. The average speed displayed is based on the download speeds of at least 50% of customers at peak time (8pm to 10pm). Fibre/cable services at the postcode are subject to availability and may differ between properties within a postcode. Speeds can be affected by a range of technical and environmental factors. The speed at the property may be lower than that listed above. You can check the estimated speed and confirm availability to a property prior to purchasing on the broadband provider's website. Providers may increase charges. The information is provided and maintained by Decision Technologies Limited. **This is indicative only and based on a 2-person household with multiple devices and simultaneous usage. Broadband performance is affected by multiple factors including number of occupants and devices, simultaneous usage, router range etc. For more information speak to your broadband provider.
Map data ©OpenStreetMap contributors.
