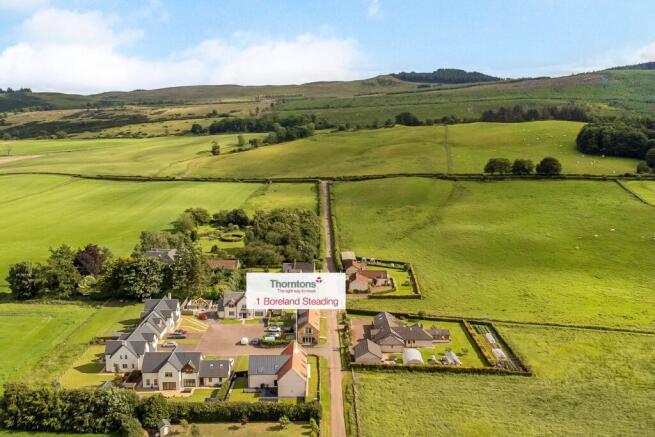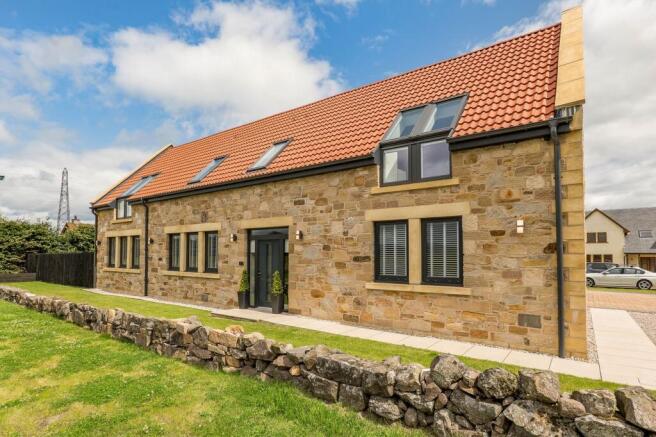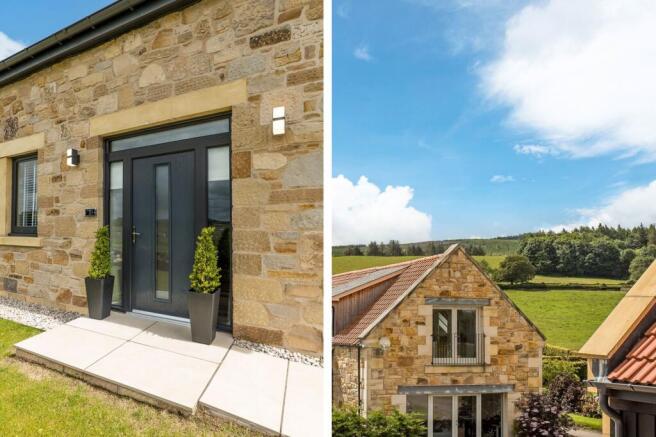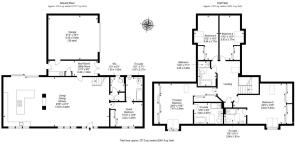
5 bedroom detached house for sale
Kinross, KY13

- PROPERTY TYPE
Detached
- BEDROOMS
5
- BATHROOMS
4
- SIZE
Ask agent
- TENUREDescribes how you own a property. There are different types of tenure - freehold, leasehold, and commonhold.Read more about tenure in our glossary page.
Freehold
Key features
- Beautiful, detached, unique home
- Bright open-plan reception room (with statement double-sided fireplace)
- Fully integrated breakfast kitchen opening to the garden
- Principal suite with fitted wardrobes, tranquil views, and a four-piece bathroom
- Four further double bedrooms with fitted storage
- Four-piece family bathroom
- Landscaped secure garden with leafy surroundings
- Large private driveway with a prewired point for an electric car charger
- Air Source Heat Pump; Underfloor heating on the ground floor; EPC - C
- Integral double garage (38m2)
Description
This remarkable and unique family home is set within a stunning natural landscape, close to the town of Kinross. The luxury detached home has been built to a superior standard, offering all the space and functionality required for family living. It features social open-plan living, five double bedrooms (three en-suite), and a four-piece bathroom. A downstairs WC, a utility room, and plentiful storage. A secure garden is equally well-presented, and a garage and driveway provide ample private parking.
Blending rural tranquillity with convenient living close to Kinross
Set within an exclusive community, this stunning country home offers uninterrupted views as far as the eye can see – a truly picturesque spot just a short drive from both town and city attractions. The two-storey property showcases its traditional heritage with a charming, beautifully crafted exterior. Inside, spanning over 300m2, are light-filled interiors flawlessly finished with monochrome décor, providing a blank canvas for personalisation. Manicured gardens and integral garage parking further enhance this highly desirable package.
Open-plan living at the heart of the home
There is an instant welcoming atmosphere as you enter the home, directly into a spectacular open-plan reception area and kitchen. Extensive glazing, including numerous windows and wide sliding patio doors, floods the room with natural light. At the centre is a striking double-sided fireplace with a remote-controlled, eco-friendly bioethanol fire, offering winter warmth and a captivating focal point. The elegant oak-inspired flooring throughout adds a further homely touch.
Integrated kitchen opening onto the garden
The living and dining areas flow seamlessly into the bright kitchen, which features a four-seater breakfast island and provides access to the garden for effortless summer entertaining. Its cohesive design combines sleek, gloss-black cabinets with black and silver quartz worktops, featuring natural wood tones, complemented by integrated appliances including a dishwasher, oven, microwave, induction hob, hot plate, and a stylish black upright fridge-freezer. Additionally, the sink is fitted with a boiling hot water tap. An adjoining utility/boot room discreetly houses freestanding laundry appliances, offers convenient access to the outdoors and garage, and provides convenient space for storing coats and muddy boots after country walks and garden fun.
Five inviting bedrooms featuring fitted storage and calming views
The home features five impressive double bedrooms, spread across two floors, all of which are fitted with mirror-fronted wardrobes.
The ground-floor guest bedroom features stylish oak-style flooring and could be used as an office or to accommodate multi-generational living.
The first-floor rooms are accessed via a bright, carpeted landing, which also serves as a cosy reading nook. These bedrooms boast plush carpeting, with two, including the principal, featuring floor-length windows that allow blissful rural views to be enjoyed from bed.
Numerous bathrooms and shower rooms serve busy daily life
The principal suite is a luxurious retreat, featuring a bright bathroom with a walk-in rainfall shower, vanity storage, and a deep, freestanding bath that invites relaxation. Two additional bedroom suites offer deluxe shower rooms, enhancing convenience for family or guests. There is also a skylit, four-piece family bathroom upstairs, along with a WC on the ground floor for added practicality.
Landscaped grounds, with a secure garden, driveway, and integral garage
The pristine wraparound grounds are easy to maintain and feature a beautifully landscaped rear garden, secured by fencing, overlooking rolling fields. This garden provides a safe space for family enjoyment, complete with seating decks ideal for summer barbecues and outdoor dining.
At the rear, the neatly paved driveway leads to the integral double garage (38m2), offering secure and convenient parking for multiple vehicles.
Extras: The sale includes fitted floor and window coverings, light fittings, and integrated/freestanding appliances.
Area
Cleish, Kinross
The small hamlet of Cleish is enveloped by beautiful open countryside and offers a real sense of rural seclusion and all the benefits of country living, yet it is also just a ten-minute drive from the town of Kinross. Nestled on the shores of scenic Loch Leven, Kinross is home to excellent local amenities and first-class transport links. It is steeped in history and surrounded by natural beauty, making it a highly sought-after town that regularly appears as one of Scotland's top ten best places to live. Here, you will find all your daily essentials, including convenience shopping, supermarkets, banks, healthcare facilities, cafes, hotels, and fine dining establishments. Further shopping facilities and recreational activities in Dunfermline and Perth can be reached within 30 minutes by car. For active lifestyles, the Kinross Community Campus houses a dance studio, an indoor climbing wall and a gym, whilst a swimming pool and squash courts can be found at the Loch Leven Leisure Centre. Outdoor enthusiasts are also spoiled for choice as Loch Leven is famous for its varied birdlife and excellent trout fishing, and the surrounding countryside provides wonderful walking, cycling, riding and golfing opportunities. In Cleish itself, within walking distance of the property, there is a primary school and a village hall hosting group activities and a pop-up pub. Secondary schooling is provided in Kinross, its high school widely recognised as one of the best comprehensive schools in the country. Private schooling options within a twenty-mile radius include Strathallan and Dollar Academy. Finally, the nearby M90 provides swift access to many of Scotland’s major cities and Edinburgh International Airport is a short 30-minute drive away, with regular flights to both UK and global destinations.
Brochures
Brochure 1- COUNCIL TAXA payment made to your local authority in order to pay for local services like schools, libraries, and refuse collection. The amount you pay depends on the value of the property.Read more about council Tax in our glossary page.
- Band: G
- PARKINGDetails of how and where vehicles can be parked, and any associated costs.Read more about parking in our glossary page.
- Garage,Driveway,EV charging
- GARDENA property has access to an outdoor space, which could be private or shared.
- Yes
- ACCESSIBILITYHow a property has been adapted to meet the needs of vulnerable or disabled individuals.Read more about accessibility in our glossary page.
- Ask agent
Energy performance certificate - ask agent
Kinross, KY13
Add an important place to see how long it'd take to get there from our property listings.
__mins driving to your place
Get an instant, personalised result:
- Show sellers you’re serious
- Secure viewings faster with agents
- No impact on your credit score
Your mortgage
Notes
Staying secure when looking for property
Ensure you're up to date with our latest advice on how to avoid fraud or scams when looking for property online.
Visit our security centre to find out moreDisclaimer - Property reference 29169815. The information displayed about this property comprises a property advertisement. Rightmove.co.uk makes no warranty as to the accuracy or completeness of the advertisement or any linked or associated information, and Rightmove has no control over the content. This property advertisement does not constitute property particulars. The information is provided and maintained by Thorntons Property Services, Perth. Please contact the selling agent or developer directly to obtain any information which may be available under the terms of The Energy Performance of Buildings (Certificates and Inspections) (England and Wales) Regulations 2007 or the Home Report if in relation to a residential property in Scotland.
*This is the average speed from the provider with the fastest broadband package available at this postcode. The average speed displayed is based on the download speeds of at least 50% of customers at peak time (8pm to 10pm). Fibre/cable services at the postcode are subject to availability and may differ between properties within a postcode. Speeds can be affected by a range of technical and environmental factors. The speed at the property may be lower than that listed above. You can check the estimated speed and confirm availability to a property prior to purchasing on the broadband provider's website. Providers may increase charges. The information is provided and maintained by Decision Technologies Limited. **This is indicative only and based on a 2-person household with multiple devices and simultaneous usage. Broadband performance is affected by multiple factors including number of occupants and devices, simultaneous usage, router range etc. For more information speak to your broadband provider.
Map data ©OpenStreetMap contributors.





