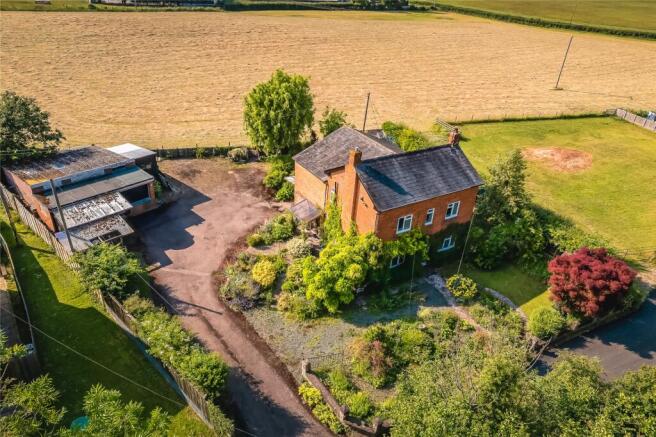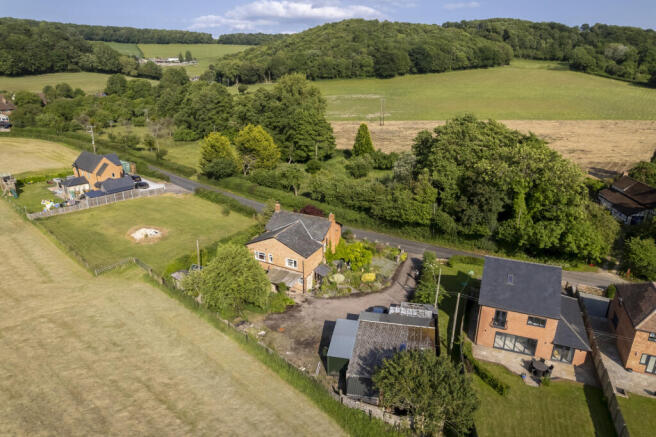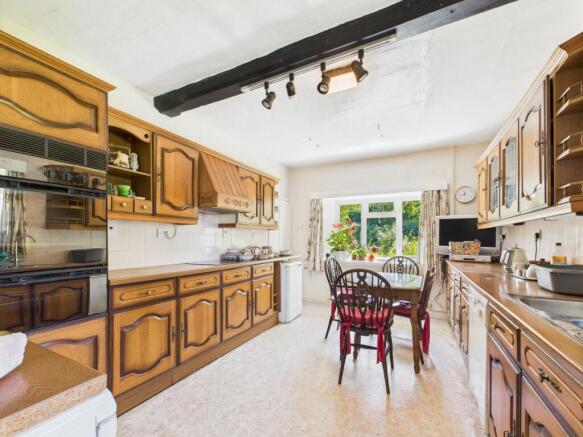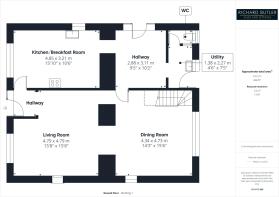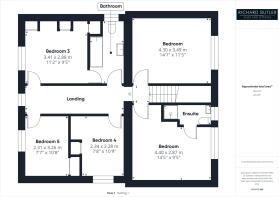Woolhope, Hereford, Herefordshire, HR1

- PROPERTY TYPE
Detached
- BEDROOMS
5
- BATHROOMS
2
- SIZE
1,755 sq ft
163 sq m
- TENUREDescribes how you own a property. There are different types of tenure - freehold, leasehold, and commonhold.Read more about tenure in our glossary page.
Freehold
Key features
- Five-bedroom detached home with character features
- Large detached workshop with power and roller door
- Generous mature gardens with lawns, ponds and seating areas
- Spacious kitchen, two reception rooms and utility
- Two bathrooms including en-suite
- Loft with potential for conversion (STP)
- Excellent scope for reconfiguration or extension
- Private driveway with ample parking and carport
- Peaceful semi-rural location with countryside views
- EPC Rating: F
Description
Set in the heart of some of Herefordshire’s most picturesque countryside, this property in the sought-after village of Woolhope offers a rare opportunity to secure a generous plot.
The village of Woolhope enjoys a peaceful yet connected setting, surrounded by rolling fields, ancient woodland, and panoramic views – a true escape from the pressures of modern life. Just a few minutes down the lane lies Fownhope, a thriving village with everything you could want for day-to-day living: a popular village shop and post office, an excellent GP surgery, Wye Leisure health club and spa, and a selection of well-regarded pubs and eateries.
For those needing to stay connected, the location is remarkably practical. The Cathedral city of Hereford is just 20 minutes by car and offers a wide range of shopping, dining, and cultural options, along with direct rail links to London Paddington. The M50 at Ross-on-Wye or Ledbury opens the door to wider motorway networks, making travel to Bristol, Gloucester, Cheltenham, or Birmingham straightforward.
Families are well catered for, with the property falling within catchment for Bishops school in Hereford. Prestigious independent options, such as Hereford Cathedral School and Haberdashers’ Monmouth Schools, are also within easy reach.
With its generous plot and desirable village setting, this is an increasingly rare opportunity to shape a home to your own vision, in one of Herefordshire’s most charming and well-connected rural communities.
Entrance Hallway: Accessed via a solid wood side door, the entrance hallway features character touches including wood-effect flooring, fitted wall lights, and an exposed stone wall with original lintels.
Utility / Rear Entrance: 7'5" x 4'6" (2.26m x 1.37m) Convenient rear entrance with wash hand basin, vanity unit, plumbing for washing machine and direct access to the carport.
Downstairs WC: Obscure glazed window to rear, low level WC, and feature stone wall.
Dining Room: 15'6" x 14'3" (4.72m x 4.34m). A well-proportioned formal dining space with side and rear aspect windows, wood laminate flooring, and built-in storage. Stairs to first floor and archway through to:
Sitting Room: 15'8" x 15'8" (4.78m x 4.78m). Bright yet cosy, featuring a stone fireplace with recessed wood burner, oak mantle, exposed beams, and front aspect window.
Front Entrance Hall: With glazed uPVC front door and side window, leading to:
Kitchen / Breakfast Room: 15'10" x 10'6" (4.83m x 3.2m). Rustic in feel with exposed stone walls, dual aspect windows, and a range of solid wood-fronted wall and base units. Includes space for dishwasher, cooker and fridge, eye-level oven, and a one and a half bowl sink unit. Ideal for upgrading to suit modern tastes.
First Floor Split-Level Landing: Doors leading to:
Bedroom 1: 14'5" x 9'5" (4.4m x 2.87m). Rear-facing double with countryside views, electric radiator.
En-Suite Shower Room: Fully tiled with walk-in shower, WC and basin. Rear aspect window.
Bedroom 2: 14'1" x 11'5" (4.3m x 3.48m). Spacious double with built-in storage, dressing table and rear views.
Further Landing Area:
With front aspect window and loft access — offering excellent scope to convert into further living accommodation, subject to consent.
Bedroom 3: 11'2" x 9'5" (3.4m x 2.87m). Front aspect double room with extensive fitted wardrobes and airing cupboard.
Bathroom: Jack and Jill style, accessed via bedroom 3 and the landing. Fitted with a panelled bath and electric shower over, WC and wash basin.
Bedroom 4/Study: 10'9" x 7'8" (3.28m x 2.34m). Side aspect, built-in cupboards — an ideal study or single bedroom.
Bedroom 5: 10'8" x 7'7" (3.25m x 2.3m). Front-facing, with built-in storage.
Outside
A driveway leads to the detached Workshop / Garage, measuring approx. 23'10" x 22'2" (7.26m x 6.76m). This substantial building is already serviced with power, lighting, and an electric roller door. With additional storage rooms and its own entrance vestibule, it presents clear potential for conversion into an annexe, home office, or further accommodation subject to planning.
Gardens
Beautifully maintained gardens wrap around the property, with mature trees, shrubs, ornamental ponds, greenhouse, garden shed, and a range of seating areas ideal for outdoor dining and relaxation. The rear patio takes in the evening sun and enjoys a good degree of privacy.
Agents Note:
This property presents outstanding scope for reconfiguration or extension, subject to the necessary consents. Options may include creating a contemporary open-plan living space, converting the loft or outbuildings. The detached workshop lends itself to conversion for ancillary accommodation, a home office or holiday let. Buyers are encouraged to seek professional planning advice.
Verified Material Information
Council Tax band: F
Tenure: Freehold
Property construction: stonewalls
Electricity supply: Mains electricity
Water supply: Mains water supply
Sewerage: Septic tank
Heating: LPG central heating
Heating features: Double glazing, Night storage, and Wood burner
Broadband: FTTP (Fibre to the Premises)
Mobile coverage: O2 - OK, Vodafone - OK, Three - Poor, EE - Poor
Parking: Garage
For the complete Verified Information on this property please either scan the QR code on the details or contact the office.
Directions From Ross-on-Wye Head towards the M50, then take the A449 towards Ledbury. Turn left onto the B4224, signposted Hereford. Continue through How Caple, passing How Caple Grange on your left. At the signpost for Woolhope, turn right and follow the lane into the village. Passing The Crown Inn and the turning for the village hall, continue for approximately one mile passing The Butchers Arms on your right. The property is situated just beyond on the left-hand side.
Precise Location:
Use What3Words: ///transmits.support.says
Brochures
Particulars- COUNCIL TAXA payment made to your local authority in order to pay for local services like schools, libraries, and refuse collection. The amount you pay depends on the value of the property.Read more about council Tax in our glossary page.
- Band: F
- PARKINGDetails of how and where vehicles can be parked, and any associated costs.Read more about parking in our glossary page.
- Yes
- GARDENA property has access to an outdoor space, which could be private or shared.
- Yes
- ACCESSIBILITYHow a property has been adapted to meet the needs of vulnerable or disabled individuals.Read more about accessibility in our glossary page.
- Ask agent
Woolhope, Hereford, Herefordshire, HR1
Add an important place to see how long it'd take to get there from our property listings.
__mins driving to your place
Get an instant, personalised result:
- Show sellers you’re serious
- Secure viewings faster with agents
- No impact on your credit score



Your mortgage
Notes
Staying secure when looking for property
Ensure you're up to date with our latest advice on how to avoid fraud or scams when looking for property online.
Visit our security centre to find out moreDisclaimer - Property reference WRR250172. The information displayed about this property comprises a property advertisement. Rightmove.co.uk makes no warranty as to the accuracy or completeness of the advertisement or any linked or associated information, and Rightmove has no control over the content. This property advertisement does not constitute property particulars. The information is provided and maintained by Richard Butler & Associates, Ross-On-Wye. Please contact the selling agent or developer directly to obtain any information which may be available under the terms of The Energy Performance of Buildings (Certificates and Inspections) (England and Wales) Regulations 2007 or the Home Report if in relation to a residential property in Scotland.
*This is the average speed from the provider with the fastest broadband package available at this postcode. The average speed displayed is based on the download speeds of at least 50% of customers at peak time (8pm to 10pm). Fibre/cable services at the postcode are subject to availability and may differ between properties within a postcode. Speeds can be affected by a range of technical and environmental factors. The speed at the property may be lower than that listed above. You can check the estimated speed and confirm availability to a property prior to purchasing on the broadband provider's website. Providers may increase charges. The information is provided and maintained by Decision Technologies Limited. **This is indicative only and based on a 2-person household with multiple devices and simultaneous usage. Broadband performance is affected by multiple factors including number of occupants and devices, simultaneous usage, router range etc. For more information speak to your broadband provider.
Map data ©OpenStreetMap contributors.
