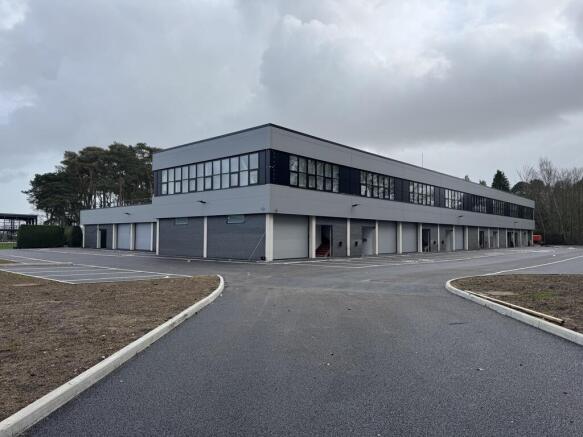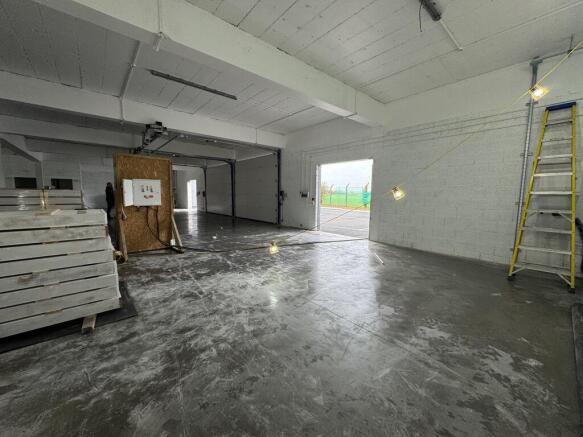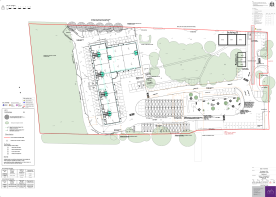Apollo Business Park, Cheesemans Lane, Hambrook, Chichester, West Sussex, PO18 8UE
- SIZE AVAILABLE
913-21,696 sq ft
85-2,016 sq m
- SECTOR
Light industrial facility to lease
Lease details
- Lease available date:
- Ask agent
Key features
- Flexible B1/B8 units from 913-2,194 sq ft, with single & two-storey and combination available
- Available Q1 2026 - Targeting EPC A
- 3.7m ceiling heights - suitable for racking, vehicle lifts, and light industrial use
- Electronically operated sectional doors (3m x 3.9m) and concrete flooring
- Full three-phase electricity, internal/external LED lighting, and leased line fibre broadband
- Secure gated site with twin electric gates, high-security perimeter fencing, and full CCTV coverage
- Extensive parking with allocated and overflow spaces, including 20%+ with EV chargers
- Picturesque setting with strong road links
- On-site container storage and future expansion potential
- Excellent HGV access and strong connectivity to A27, A259, A3, M3, and Nutbourne Station (1.3 miles)
Description
Apollo Business Park is undergoing a complete and high-quality transformation from a former HQ complex into a brand-new, thoughtfully designed business park. Every visible surface across the site is being replaced - including all groundworks, cladding, glazing, personal access doors, electronically operated sectional loading doors, and insulation - to deliver a modern, energy-efficient development targeting a significantly improved EPC rating.
The site offers flexible and versatile accommodation across both ground and first floors, with unit sizes ranging from approximately 913 sq ft to 2,194 sq ft. Units can be easily combined to create larger spaces tailored to tenants' needs as required.
Each floor benefits from generous ceiling heights of 3.7m, with electronically operated sectional loading doors (3m high x 3.9m wide) at ground floor level, providing excellent access and usability. The ceiling height also makes the units suitable for operations requiring vertical clearance - such as vehicle lifts, storage racking, or light manufacturing processes - offering versatility for a wide range of occupiers.
The business park is set within a unique and picturesque environment, with open views over the South Downs National Park, and is surrounded by fields and woodland. A significant portion of the site itself includes grassed and wooded areas, creating an unusually green and attractive setting rarely found in similar developments.
Security and accessibility have been prioritised throughout the design. The site is enclosed by a high-security perimeter fence and accessed via twin electric gates with a dedicated in-and-out traffic system, making it exceptionally secure and well suited to businesses with higher-value stock or equipment.
The layout allows for excellent HGV access, and parking provision is generous - with over 20% of spaces fitted with EV chargers and overall capacity far exceeding typical estates of this type.
Further benefits include:
Full site-wide CCTV security system
Access to dedicated high-speed leased line fibre
Three-phase electricity supplied to every unit
Full external LED lighting and LED lighting throughout each property
The ability to scale operations with on-site container storage and additional future units
Professionally landscaped grounds, creating a welcoming and high-quality working environment
Each floor has the benefit of high ceilings (3.7m) with loading doors of 3m (H) x 3.9m (W) at ground floor level.
Location
Apollo Business Park occupies a prime position on Cheesemans Lane, approximately 5 miles west of the historic Cathedral City of Chichester and 6 miles from Havant. It benefits from immediate access to Common Road to the north and the A259 coastal route to the south, with the A27 just a 5-minute drive away, offering fast links to Portsmouth, Brighton, and the wider South Coast.
Further afield, the site offers excellent access to both the A3 and M3 corridors, making it ideal for businesses needing to connect efficiently to London, the Midlands, and the national motorway network.
Nutbourne railway station is just 1.3 miles to the south, offering regular services across the South Coast and into London, making the site accessible for both staff and logistics.
One of Apollo's most unique advantages is its location outside of major urban centres - avoiding the congestion and logistical headaches often associated with city-based industrial parks. Despite the peaceful, semi-rural surroundings, demand for modern commercial space in this area is high and availability is extremely limited, making Apollo a rare opportunity in a strategic and stress-free setting.
Planning
Planning was obtained in 2025 to covert the site, previously used as the HQ for Charles Taylor Group (formerly CEGA), into a flexible E class (giii) business park. The full planning for the site is as follows;
"Refurbishment and redevelopment of existing buildings A and C and demolition and replacement of building B to create offices and light industrial units (use class E(g)(i-iii)), demolition of buildings D and E, installation of storage containers (use class B8) and associated works including reconfiguration of the car parking area to create additional parking spaces."
Full planning consent is available upon request.
VAT
Rents and prices are quoted exclusive of, but may be subject to VAT.
Accommodation
The accommodation has the following approximate Gross Internal Area (GIA):
Business Rates / Council Tax Band
The rateable values are to be assessed upon completion of the development however the units have been designed to target the small business rates relief threshold. Further information on this is available upon request.
EPC
Targeting EPC A
Legal Fees
Each party to bear their own legal costs incurred.
Brochures
Apollo Business Park, Cheesemans Lane, Hambrook, Chichester, West Sussex, PO18 8UE
NEAREST STATIONS
Distances are straight line measurements from the centre of the postcode- Nutbourne Station1.1 miles
- Southbourne Station1.6 miles
- Bosham Station1.9 miles

Notes
Disclaimer - Property reference 6919LH. The information displayed about this property comprises a property advertisement. Rightmove.co.uk makes no warranty as to the accuracy or completeness of the advertisement or any linked or associated information, and Rightmove has no control over the content. This property advertisement does not constitute property particulars. The information is provided and maintained by Flude Property Consultants, Chichester. Please contact the selling agent or developer directly to obtain any information which may be available under the terms of The Energy Performance of Buildings (Certificates and Inspections) (England and Wales) Regulations 2007 or the Home Report if in relation to a residential property in Scotland.
Map data ©OpenStreetMap contributors.






