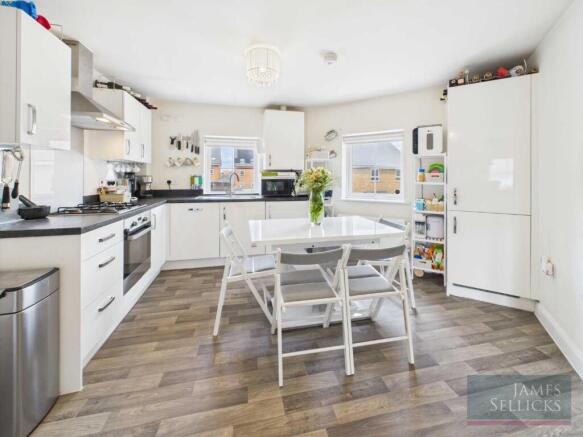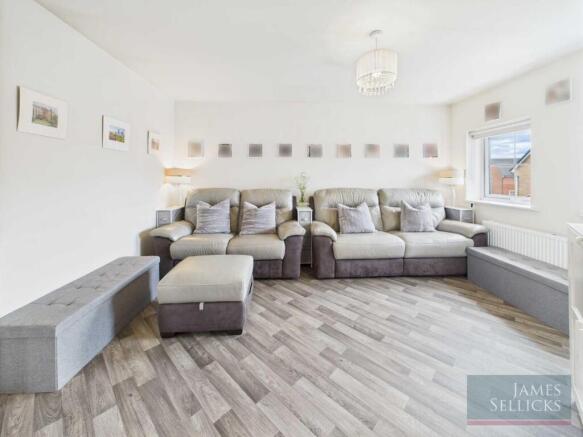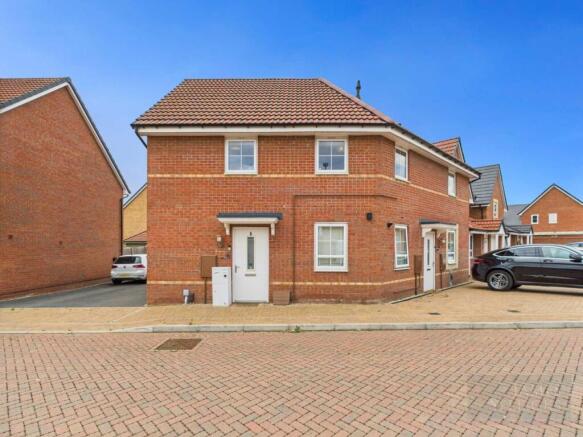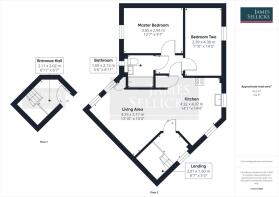
Haydon Lane, off Anstey Lane, Leicester

- PROPERTY TYPE
Apartment
- BEDROOMS
2
- BATHROOMS
1
- SIZE
702 sq ft
65 sq m
Key features
- Modern two-bedroom home
- Entrance with staircase & loft access
- Spacious open-plan kitchen, dining & living room
- Contemporary kitchen with integrated appliances
- Generous master bedroom
- Second double bedroom
- Contemporary bathroom
- Private lock-up for bikes, bins, or tools
- Driveway for two cars, automated parcel delivery box
- Share of Freehold (No service charge or ground rent)
Description
Accommodation - This well-presented home offers a thoughtful blend of modern functionality and comfortable living. From the moment you step inside, the property welcomes you with a charming entrance lobby, leading to a staircase that rises to a further carpeted landing. A uPVC window to the front brings in natural light, and there is also loft access, adding to the practical features of the home.
The main living space is a spacious open-plan area that combines the kitchen, dining, and sitting areas into a bright and sociable space. The entire area is laid with attractive laminate wood flooring and benefits from two UPVC windows to the front and two to the rear, creating a wonderfully light and airy atmosphere. There are also two fitted storage cupboards providing excellent everyday practicality.
The kitchen is well-equipped with a range of white hand and eye-level units, complete with a stainless-steel sink and modern integrated appliances. These include a Zanussi four-ring hob and matching oven, a Zanussi fridge freezer, a Zanussi integrated dishwasher, and a Hotpoint washer/dryer. A sleek stainless steel extractor fan is fitted above the hob, enhancing the contemporary feel of the space. This room also offers ample space for both dining and relaxing, making it the perfect setting for both entertaining and everyday life.
The master bedroom is a generously proportioned double room, featuring a UPVC window, carpeted flooring, and a temperature control unit for added comfort. The second bedroom is also a good-sized double, with carpeted flooring and a UPVC window to the front, making it ideal as a guest room, children’s room, or home office.
The bathroom is neatly finished with laminate flooring, an obscure-glass UPVC window to the side, a WC, sink, and a full-size bath with shower over. Stylish tiling surrounds the bath, and a fitted shaving point adds a practical finishing touch.
Outside - The property benefits from a private storage lock-up, which is ideal for keeping bikes, bins, or gardening equipment neatly tucked away. A tarmac driveway to the front provides off-road parking for two vehicles. An added modern convenience is the automated parcel delivery box, which will remain with the property.
Location - This small development is conveniently located just off Heacham Drive and provides excellent access to the city centre with its professional quarters, university hospital and mainline railway station, along with good local schooling nearby.
Access to the M1/M69 motorway networks and associated Fosse Retail Park is just a short distance along the A46 western bypass and some of the County's most beautiful rolling countryside found at Bradgate Park to the north.
Property Information - Tenure: Share of the Freehold (No service charge or ground rent)
Lease: 999-year lease from 1st January 2021. Lessee: Homes & Communities Agency
Estate Management: When our clients purchased the property, they were informed there would be an approximate £180 per annum estate charge for the upkeep of communal outside areas of the development (grass cutting etc). This has yet to be implemented.
Local Authority: Leicester City Council
Listed Status: Not Listed
Conservation Area: No
Tax Band: B
Services: The property is offered to the market with all mains services and gas-fired central heating
Broadband delivered to the property: FTTC
Non-standard construction: Believed to be of standard construction. Built in 2021
Wayleaves, Rights of Way, Easements & Covenants: Yes
Flooding issues in the last 5 years: None
Accessibility: First floor dwelling. Stairs to first floor. Accommodation over one level.
Planning issues: None which our clients are aware of
Satnav Information - The property’s postcode is LE4 0ES, and house number 6
Brochures
Brochure - 6 Haydon Lane.pdf- COUNCIL TAXA payment made to your local authority in order to pay for local services like schools, libraries, and refuse collection. The amount you pay depends on the value of the property.Read more about council Tax in our glossary page.
- Band: B
- PARKINGDetails of how and where vehicles can be parked, and any associated costs.Read more about parking in our glossary page.
- Off street
- GARDENA property has access to an outdoor space, which could be private or shared.
- Ask agent
- ACCESSIBILITYHow a property has been adapted to meet the needs of vulnerable or disabled individuals.Read more about accessibility in our glossary page.
- Ask agent
Haydon Lane, off Anstey Lane, Leicester
Add an important place to see how long it'd take to get there from our property listings.
__mins driving to your place
Get an instant, personalised result:
- Show sellers you’re serious
- Secure viewings faster with agents
- No impact on your credit score

Your mortgage
Notes
Staying secure when looking for property
Ensure you're up to date with our latest advice on how to avoid fraud or scams when looking for property online.
Visit our security centre to find out moreDisclaimer - Property reference 34001943. The information displayed about this property comprises a property advertisement. Rightmove.co.uk makes no warranty as to the accuracy or completeness of the advertisement or any linked or associated information, and Rightmove has no control over the content. This property advertisement does not constitute property particulars. The information is provided and maintained by James Sellicks Estate Agents, Leicester. Please contact the selling agent or developer directly to obtain any information which may be available under the terms of The Energy Performance of Buildings (Certificates and Inspections) (England and Wales) Regulations 2007 or the Home Report if in relation to a residential property in Scotland.
*This is the average speed from the provider with the fastest broadband package available at this postcode. The average speed displayed is based on the download speeds of at least 50% of customers at peak time (8pm to 10pm). Fibre/cable services at the postcode are subject to availability and may differ between properties within a postcode. Speeds can be affected by a range of technical and environmental factors. The speed at the property may be lower than that listed above. You can check the estimated speed and confirm availability to a property prior to purchasing on the broadband provider's website. Providers may increase charges. The information is provided and maintained by Decision Technologies Limited. **This is indicative only and based on a 2-person household with multiple devices and simultaneous usage. Broadband performance is affected by multiple factors including number of occupants and devices, simultaneous usage, router range etc. For more information speak to your broadband provider.
Map data ©OpenStreetMap contributors.





