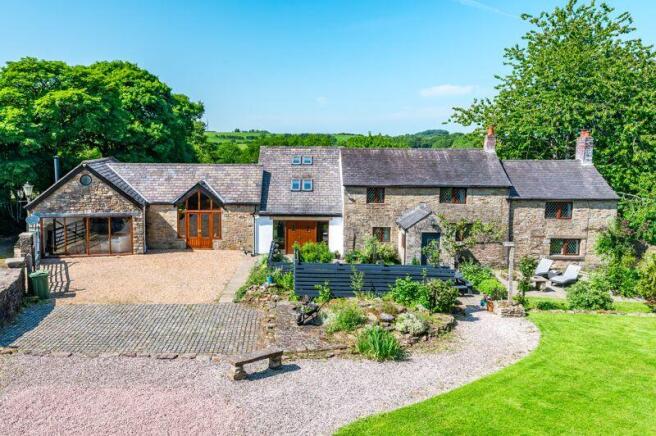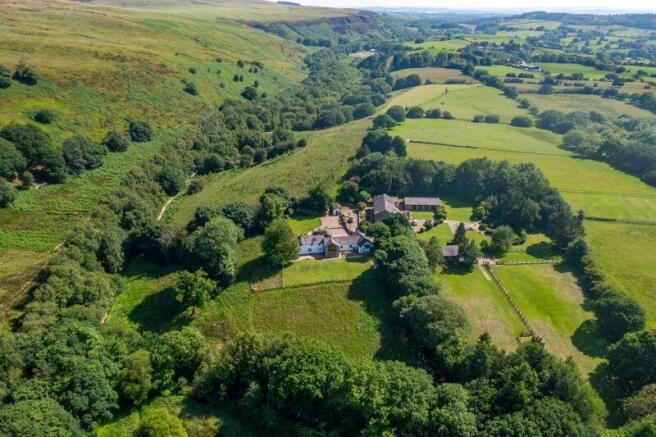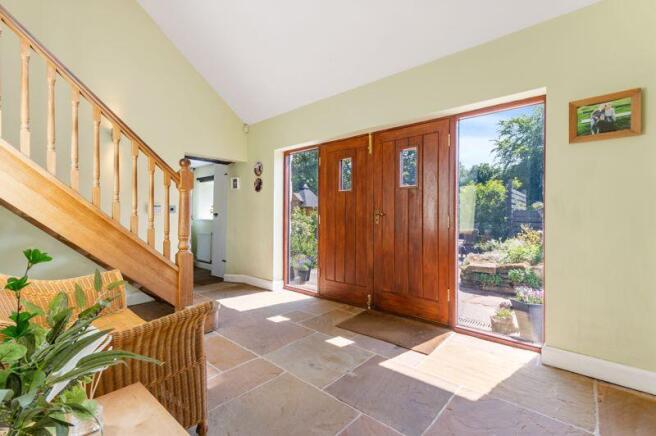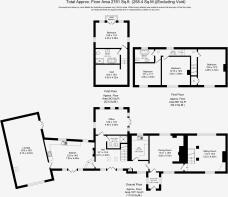Trigg Lane, Heapey

- PROPERTY TYPE
Farm House
- BEDROOMS
5
- BATHROOMS
3
- SIZE
Ask agent
- TENUREDescribes how you own a property. There are different types of tenure - freehold, leasehold, and commonhold.Read more about tenure in our glossary page.
Freehold
Key features
- Charming Detached Farmhouse
- Idyllic Rural Location Yet Close to Motorway Links
- Brimming with Personality & Character Features
- Circa 2,781 Square Feet in Total
- Three/Four Reception Rooms
- 23' Country Kitchen & Separate Utility Room
- Four/Five Double Bedrooms
- Three Bath/Shower Rooms
- Stunning Plot Exceeding Two Acres & Adjoining Breath-Taking Countryside
- Available with No Onward Chain
Description
Having no doubt been cast many wistful glances from admiring passers-by, its chocolate box exterior exudes personality and charm from every crevice of its rustic façade, however beauty here is far from skin deep, with our clients having lovingly restored and enhanced this historic home to its former glory in recent years with a comprehensive renovation of its living spaces, to include major building works as well as aesthetic enhancements, offering all the modern appointments required in the 21st century, blended seamlessly with the gorgeous character features one would expect and demand of a home of this era.
Having been a real labour of love, it is plain to see the exacting standards and keen eye for detail which have been applied throughout, with the considered selection of fixtures, fittings and décor resulting in the creation of a supremely elegant and tasteful property. The substantial extension is perhaps the biggest triumph here, however, thoughtfully moulded around the original accommodation and providing a perfect lesson in how to blend the old with the contemporary effortlessly through architectural flair.
Nestled within a commanding plot exceeding two acres and enjoying breath-taking open views, this quintessential dream home integrates seamlessly with its rural surroundings, secreted away along a private lane in the foothills of the West Pennine Moors at the heart of the Lancashire countryside, affording its occupants a high degree of privacy and seclusion. The pretty village of Heapey is extremely well regarded, renowned for its pleasing blend of prestige and character homes. Whilst the spectacular scenery offers a genuine feeling of rural living, in truth, this idyllic setting is far from remote, being very conveniently situated only a short drive out of the bustling market town of Chorley, where one will discover a host of shops and amenities at hand. For the youngest members of the family, excellent schools at both primary and secondary level are within easy reach and, for the grown-ups with a commute to consider, one can be assured of ease of access throughout the North-West and beyond, with the M6, M61 and M65 reachable in mere minutes, ensuring major commercial centres such as Manchester, Bolton, Preston and Blackburn are all easily accessible.
This handsome property enchants the heart, the mesmerizing feeling only increasing as one crosses the threshold, the fabulous interior warming the soul and extending to in excess of 2,780 square feet in total, to include three/four reception rooms, four/five double bedrooms and three bath/shower rooms. One enters via the imposing reception hallway with its Oak spindled staircase and vaulted ceiling and immediately remarks upon the abundance of natural light afforded by the Velux windows. The gorgeous stone flagged floor leads through into the 23’ kitchen/diner, linking the spaces perfectly, where one will behold a true hub of the home feel, again bathed in light via the plethora of windows and a perfect spot in which the family can gather together for dinner to share stories of the day, soothed by the crackling tones of the log burner; fitted with a range of Oak wall and base units with contrasting granite work surfaces, incorporating a traditional Belfast sink and equipped with a number of integrated appliances, including Rangemaster-style cooker with extractor hood and dishwasher.
The 30’ main lounge cannot fail to impress with its feature windows and epic proportions, yet still manages to infuse that warm and inviting ambience which is perfectly conducive to a night of relaxation, aided in no small part by the all-important rustic log burner, conjuring images of frosty winter evenings huddled around a crackling fire. Two further charming reception rooms offer superb flexibility of use but are currently utilised as a 17’ sitting room and a 15’ formal dining room, both of which enjoy beautiful feature stone fireplaces. There is also a sizeable 14’ home office, however this could be easily repurposed as a fifth bedroom, if desired, and would prove a particularly useful commodity should one be looking to accommodation an elderly or disabled relative, particularly given the proximity to the adjacent three-piece shower room. The ground floor is completed by a front porch, which is currently used as a storage area, and the 11’ utility room – a handy space in which to keep the laundry out of view of unexpected visitors.
The first floor is accessed via two separate staircases, a delightful quirk of the building distinguishing between the old and the new, with the thoughtful placement of the primary bedroom suite providing a much-needed retreat for the adults and more than a touch of romance. This 14’ haven boasts a dreamy ‘Juliet’ balcony, its floor to ceiling glazing framing the awe-inspiring view flawlessly, whilst the adjacent four-piece bathroom is en-suite in all but name. At the other side of the property, one will discover the remaining three double bedrooms, as well as the main family bathroom, which is well-appointed and fitted with a three-piece suite in classic white, comprising of WC, vanity wash hand basin and free-standing roll-top bath.
Externally, the substantial plot comprises of a number of elements, not least the immaculately tended formal gardens and orchard, but also designated areas for all the family to enjoy. The youngsters can burn off their energy on the substantial grass paddock area, perhaps with a few games of football, whilst the adults are very well catered for with a host of features to create a fabulous space for entertaining late into the evening, perhaps enjoying a glass of bubbly within the all-important hot tub. When the weather is less favourable, one can retire to the summerhouse, which incorporates a bar, or perhaps the Scandinavian inspired barbecue hut, which would not look out of place within a fairytale. Off-road parking facilities are provided for a large volume of vehicles on the shingled and stone cobbled driveway, whilst there are ample storage facilities provided within the workshop/shed.
Available with the additional benefit of no onward chain, we are confident that any viewer cannot fail to be impressed by the size, flexibility and quality of the accommodation on display, as well as the beauty of the location, all of which can only be appreciated by an internal inspection of this quite exceptional home.
- Tenure: Freehold
- Council Tax: Band G
Brochures
Property BrochureFull DetailsProperty Fact Report- COUNCIL TAXA payment made to your local authority in order to pay for local services like schools, libraries, and refuse collection. The amount you pay depends on the value of the property.Read more about council Tax in our glossary page.
- Band: G
- PARKINGDetails of how and where vehicles can be parked, and any associated costs.Read more about parking in our glossary page.
- Yes
- GARDENA property has access to an outdoor space, which could be private or shared.
- Yes
- ACCESSIBILITYHow a property has been adapted to meet the needs of vulnerable or disabled individuals.Read more about accessibility in our glossary page.
- Ask agent
Trigg Lane, Heapey
Add an important place to see how long it'd take to get there from our property listings.
__mins driving to your place
Get an instant, personalised result:
- Show sellers you’re serious
- Secure viewings faster with agents
- No impact on your credit score
Your mortgage
Notes
Staying secure when looking for property
Ensure you're up to date with our latest advice on how to avoid fraud or scams when looking for property online.
Visit our security centre to find out moreDisclaimer - Property reference 12684622. The information displayed about this property comprises a property advertisement. Rightmove.co.uk makes no warranty as to the accuracy or completeness of the advertisement or any linked or associated information, and Rightmove has no control over the content. This property advertisement does not constitute property particulars. The information is provided and maintained by Redpath Leach Estate Agents, Bolton. Please contact the selling agent or developer directly to obtain any information which may be available under the terms of The Energy Performance of Buildings (Certificates and Inspections) (England and Wales) Regulations 2007 or the Home Report if in relation to a residential property in Scotland.
*This is the average speed from the provider with the fastest broadband package available at this postcode. The average speed displayed is based on the download speeds of at least 50% of customers at peak time (8pm to 10pm). Fibre/cable services at the postcode are subject to availability and may differ between properties within a postcode. Speeds can be affected by a range of technical and environmental factors. The speed at the property may be lower than that listed above. You can check the estimated speed and confirm availability to a property prior to purchasing on the broadband provider's website. Providers may increase charges. The information is provided and maintained by Decision Technologies Limited. **This is indicative only and based on a 2-person household with multiple devices and simultaneous usage. Broadband performance is affected by multiple factors including number of occupants and devices, simultaneous usage, router range etc. For more information speak to your broadband provider.
Map data ©OpenStreetMap contributors.




