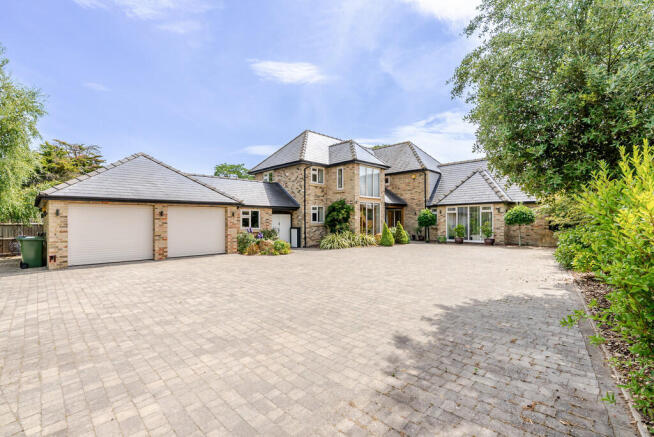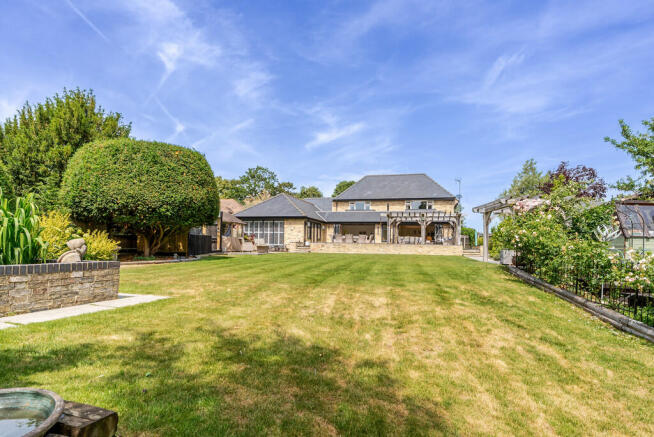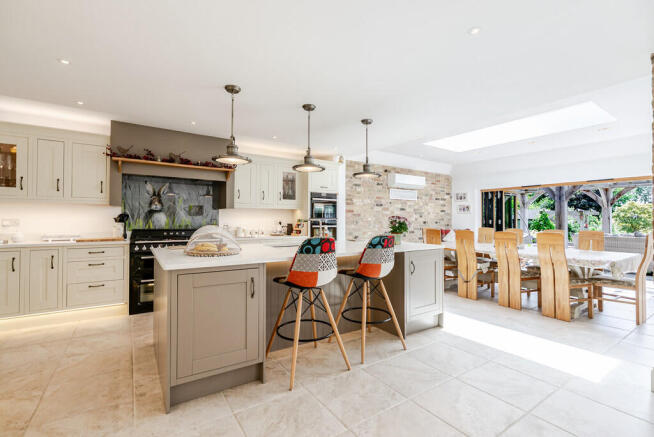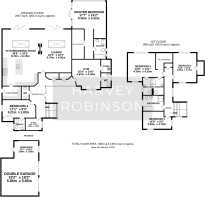Longstaff Way, Hartford

- PROPERTY TYPE
Detached
- BEDROOMS
5
- BATHROOMS
4
- SIZE
Ask agent
- TENUREDescribes how you own a property. There are different types of tenure - freehold, leasehold, and commonhold.Read more about tenure in our glossary page.
Freehold
Key features
- Five Bedroom Detached
- Approx 3800 Square Foot
- Versatile Accommodation
- Three En-suite Bedrooms
- Large Open Plan Lounge/Dining/Kitchen Area
- 1/2 Acre Plot (S.T.S)
- Meticulously Rebuilt in 2017
- Potential Building Plot (Subject to Planning)
- Overlooking the River Great Ouse
Description
The property is approached via electric double gates that open onto a spacious, block-paved driveway, offering secure and ample off-road parking for multiple vehicles. Complementing this impressive entrance are a detached double garage and an adjoining workshop, providing versatile storage solutions and convenient space for hobbies or additional storage needs.
Upon entering the property, you are immediately struck by the abundance of natural light flooding the hallway through stunning floor-to-ceiling windows, creating a bright and inviting atmosphere. You will find a versatile office space, a convenient downstairs cloakroom, and a spacious guest bedroom with its own en-suite facilities.
At the far end of the hallway, you enter a dedicated home gym, which features its own cloakroom; this versatile space could easily be converted into a self-contained annexe with living and kitchen facilities, ideal for multigenerational living or guest accommodation. Through the doorway at the rear of the gym, you find the stunning ground-floor master suite, offering a spacious dressing room, a beautifully appointed en-suite bathroom, and a generous bedroom area that comfortably accommodates a private seating area, all overlooking the beautifully maintained rear gardens and patio, creating a tranquil retreat within the home.
The remaining ground-floor accommodation comprises a stunning open-plan lounge, dining area, and kitchen, seamlessly integrated to create a spacious and inviting living space. Bi-fold doors open directly onto the gardens, enhancing indoor-outdoor flow, while roof lanterns flood the area with natural light. The kitchen is exceptionally well-equipped with a wealth of appliances and ample storage cupboards, complemented by a central island-perfect for entertaining. Additional charming features include exposed brickwork and a central fireplace, adding character and warmth to the space. Adjacent to the kitchen, a convenient utility room provides practical storage and laundry facilities, completing this impressive living area.
The first-floor features three additional double bedrooms, each generously proportioned and well-appointed, alongside a beautifully fitted family bathroom offering modern fixtures and elegant design. The highlight of the upstairs rooms is the stunning first-floor bedroom suite, which includes a large walk-in wardrobe and a spacious his-and-hers en-suite, providing a luxurious space within the home.
The beautifully maintained rear gardens extend gracefully down towards the River Great Ouse, offering a tranquil and picturesque setting. A raised patio creates an ideal space for seamless indoor-outdoor living during the summer months, perfect for entertaining and relaxing. The gardens are beautifully landscaped with mature trees, plants, and shrubs, providing privacy and natural beauty. For family fun, there is a dedicated children's play area at the rear, while adults can enjoy a stylish outdoor bar area, perfect for social gatherings. Additionally, gated access at the bottom of the garden leads directly onto Church Lane, enhancing convenience and potential development opportunities.
LOCATION & AMENITIES Situated in the highly sought-after Hartford area on the edge of central Huntingdon, this stunning residence offers a perfect blend of convenience, and scenic beauty. Just footsteps from your front door, a well-connected bus stop provides effortless travel to Huntingdon's charming town centre and the historic city of Cambridge.
A leisurely two-minute walk along picturesque Main Street reveals a selection of shops, including a friendly newsagent and a hairdresser, alongside two popular pubs and restaurants renowned for their delicious cuisine.
The lush banks of the Great Ouse River lie at the rear of the property, inviting peaceful riverside strolls through well-maintained pathways that lead to Riverside Park and The Old Bridge Hotel in approximately 20 minutes.
Huntingdon itself, celebrated as Oliver Cromwell's birthplace, boasts historic architecture, including charming period buildings and landmarks that add character to the town. The vibrant High Street features familiar retailers such as M&S and Sainsbury's, complemented by a diverse selection of pubs, cafes, and dining establishments, making it a lively hub for residents and visitors alike. Towerfields offers excellent leisure facilities, including a gym, a cinema and additional dining options, just 1.5 miles away. Commuters will appreciate the proximity to Huntingdon's mainline train station, providing swift, direct services to London King's Cross in under an hour, while major road links via the A1 and A14 are easily accessible for travel across the region.
FAQ Postcode for SatNav: PE29 1XT
What3Words Location: ///dwarf.endlessly.yell
Age of property: Originally built in 1936, re-built in 2017
Council tax: G
Vendors onward movements: Downsizing
Conservation area: Yes
What year did the owners purchase the property: 2014
Boundary fence responsibility: All boundaries
Garden aspect: South
Primary school catchment: Hartford
Secondary school catchment: St Peters
Water meter: Yes
Boiler installed: 2016
Boiler serviced: 2024
Age of windows: 2016
Loft: Part boarded, light and ladder fitted
Please note we have not tested any apparatus, fixtures, fittings, or services. Interested parties must undertake their own investigation into the working order of these items. All measurements are approximate, and photographs provided for guidance only.
Need to sell your property? Please contact us to arrange your free, no obligation Market Appraisal.
For independent whole of market mortgage advice please call the team to book your appointment.
View all our properties at harveyrobinson.co.uk
Rated Exceptional in Best Estate Agent Guide 2024
British Property Awards 2023 & 2024 - Gold Winner
5.0 Star Google Review Rating
Brochures
Brochure (Executi...- COUNCIL TAXA payment made to your local authority in order to pay for local services like schools, libraries, and refuse collection. The amount you pay depends on the value of the property.Read more about council Tax in our glossary page.
- Band: G
- PARKINGDetails of how and where vehicles can be parked, and any associated costs.Read more about parking in our glossary page.
- Garage,Off street,Allocated
- GARDENA property has access to an outdoor space, which could be private or shared.
- Yes
- ACCESSIBILITYHow a property has been adapted to meet the needs of vulnerable or disabled individuals.Read more about accessibility in our glossary page.
- Ask agent
Longstaff Way, Hartford
Add an important place to see how long it'd take to get there from our property listings.
__mins driving to your place
Get an instant, personalised result:
- Show sellers you’re serious
- Secure viewings faster with agents
- No impact on your credit score
Your mortgage
Notes
Staying secure when looking for property
Ensure you're up to date with our latest advice on how to avoid fraud or scams when looking for property online.
Visit our security centre to find out moreDisclaimer - Property reference 103543020434. The information displayed about this property comprises a property advertisement. Rightmove.co.uk makes no warranty as to the accuracy or completeness of the advertisement or any linked or associated information, and Rightmove has no control over the content. This property advertisement does not constitute property particulars. The information is provided and maintained by Harvey Robinson, Huntingdon. Please contact the selling agent or developer directly to obtain any information which may be available under the terms of The Energy Performance of Buildings (Certificates and Inspections) (England and Wales) Regulations 2007 or the Home Report if in relation to a residential property in Scotland.
*This is the average speed from the provider with the fastest broadband package available at this postcode. The average speed displayed is based on the download speeds of at least 50% of customers at peak time (8pm to 10pm). Fibre/cable services at the postcode are subject to availability and may differ between properties within a postcode. Speeds can be affected by a range of technical and environmental factors. The speed at the property may be lower than that listed above. You can check the estimated speed and confirm availability to a property prior to purchasing on the broadband provider's website. Providers may increase charges. The information is provided and maintained by Decision Technologies Limited. **This is indicative only and based on a 2-person household with multiple devices and simultaneous usage. Broadband performance is affected by multiple factors including number of occupants and devices, simultaneous usage, router range etc. For more information speak to your broadband provider.
Map data ©OpenStreetMap contributors.





