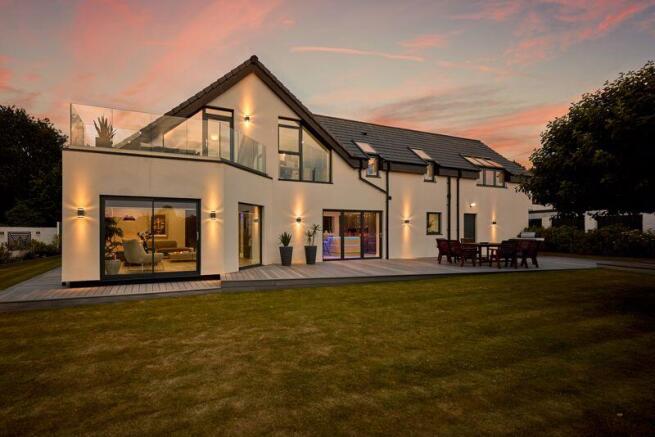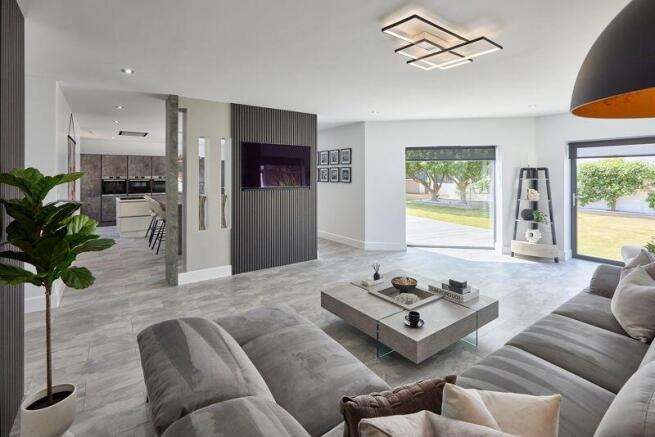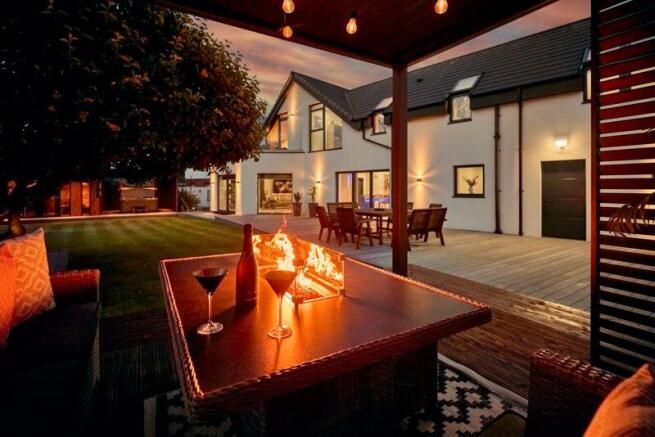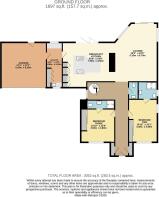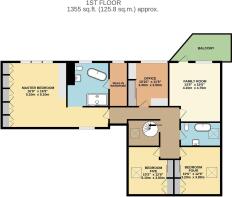Barnsley Road, Hemsworth

- PROPERTY TYPE
Detached
- BEDROOMS
5
- BATHROOMS
4
- SIZE
Ask agent
- TENUREDescribes how you own a property. There are different types of tenure - freehold, leasehold, and commonhold.Read more about tenure in our glossary page.
Freehold
Key features
- Impressive Five Bedroom Contemporary Home with Striking Architectural Design
- Stunning Open-Plan Breakfast Kitchen and Lounge with Bi-Fold and Sliding Doors
- Two Ground Floor Double Bedrooms with Built-In Wardrobes and Luxury En-Suite Shower Rooms
- Dramatic Spiral Staircase Leading to Atrium-Style Hallway and First Floor Gallery
- First Floor Office and Spacious Family Room with Balcony Access
- Elegant Master Suite with Boutique-Style En-Suite, Walk-In Wardrobe & Panoramic Views
- Sophisticated Family Bathroom with Freestanding Bath and Skylight Feature
- Beautifully Landscaped Wrap-Around Gardens with Decking, Fruit Trees & Entertainment Areas
- Detached Entertainment Room with Bar, Lounge, Hot Tub Canopy & Outdoor Lighting
- Desirable Edge-of-Town Location with Scenic Views and Excellent Transport Links to Leeds and Sheffield
Description
Set on the peaceful outer edge of Hemsworth with sweeping views stretching out across open fields to Emley Moor and the distant glow of Leeds city centre at night, this exceptional five-bedroom home offers something truly rare – a flawless fusion of original charm and modern ambition.
What began as a modest 1920’s bungalow has been completely transformed. A routine roof repair sparked a vision, and the current owners took the opportunity not just to renovate but to reimagine the property as they built outwards and upwards to create a striking contemporary home now more than triple its original footprint.
The result is a thoughtfully crafted, high-spec family residence that was fully completed just two years ago and recognised by local building control with a nomination for the LABC Building Excellence Awards. Every element – from the underfloor heating to the show stopping master suite – reflects the meticulous care and design detail poured into this project.
Whether you're admiring the view from the elevated windows or stepping straight out onto the landscaped garden from the sleek open-plan living space, this is a home designed to impress and built to last.
Lasting first impressions
From the moment you enter the expansive block paved driveway via the modern electric gates, the striking and bold exterior design sets this home apart from neighbouring properties.
Sharp architectural lines and a monochrome colour palette combining white rendered walls with anthracite windows and doors instantly demand attention and command a wow factor. Inside, the first impressions continue to build as you step into the atrium-like hallway complete with spiral staircase that seamlessly flows into the ground floor living space.
Open-plan perfection
Effortlessly contemporary and immaculately executed, the open-plan kitchen and lounge serves as the social heart of the home. Defined yet connected, the two zones are subtly separated by a sleek ribbed partition wall that discreetly houses a sunken TV, offering a clever visual divide without compromising flow.
The space is built upon clean lines and calm elegance from the seamless laminate flooring boasting underfloor heating to the picture windows and bi-fold doors that lead directly out to the pristine composite decking.
Designed for relaxation, the modern mood lighting in the lounge and the minimalist furniture is perfectly positioned to take in uninterrupted views of the beautifully landscaped garden beyond.
Tucked just behind the partition is a kitchen that blends cutting-edge convenience with stylish simplicity. A broad statement central island which doubles up as a dining table, anchors the space. This is surrounded by streamlined cabinetry and integrated appliances including a hot and sparkling water tap, double oven, microwave and an induction hob with a flush ceiling extractor. Every element has been designed to maximise space, function and light. The chic adjoining utility room – with internal access to the double garage – adds a practical touch and further storage space to this beautifully balanced room.
To a slick high standard
At the front of the property – either side of the entrance door – you’ll find two ground floor bedrooms.
These versatile spaces can be modified to suit the family dynamics, but at present they are well functioning large doubles each with built-in wardrobes and their own slick en-suite shower rooms that have been finished to a high standard. The modern grey heated flooring continues throughout, and each bedroom is light, airy and radiating peaceful luxury, with views out to the front garden.
Uninterrupted views
Ascend to the first floor via the spiral staircase which will never not be a novelty.
The first point of call to explore has to be the family room complete with a stunning balcony surrounded with glass balustrades for uninterrupted views of the sunset at dusk. Following the shape of the roof, the sloped ceiling creates a snug effect. This space is perfect for cosying up in front of the TV.
LVT wood effect flooring runs throughout the first floor, ensuring a similar modern design aesthetic flows between the rooms.
Panoramic landscape on show
Next door is the home office which is almost a mirror image of the family room, featuring the bespoke full length picture windows to take advantage of the panoramic landscape ahead. Both of these practical spaces are large enough to be converted into bedrooms should you wish, which would total an impressive seven bedrooms.
A dreamy spot to soak away the day
Tucked beneath the eaves at the top of the stairs, the stunning family bathroom oozes class and sophistication.
A sculptural freestanding bath sits against a striking woodgrain-effect feature wall. The natural tones are beautifully offset by the contemporary matte anthracite door, sleek white cabinetry and wall-hung WC. A large skylight draws in natural light to create a space that feels warm, bright and calming – a dreamy spot to soak away the stresses of the day.
A showcase of elegance
Occupying the entire upper west wing, the master suite is a showcase of elegance, featuring a low-level row of dormer Velux windows inviting the outside in. You’ll rise and shine to the picturesque views across open fields and a room filled with soft natural light.
The sleeping area blends practicality with style with a full wall of integrated wardrobes that offer an abundance of storage without compromising on design. Soft angles from the vaulted ceiling illuminated with spotlights give the space warmth and character.
The en-suite bathroom rivals a boutique hotel, complete with a freestanding bath with a floor-mounted tap positioned under the skylight. A double-width rainfall shower set against a mosaic-tiled backdrop with matte black hardware contrasts with the sleek vanity sink framed in marble.
Hidden behind smoked glass doors, the walk-in wardrobe brings boutique vibes to your morning routine.
Finishing the first floor
Completing the first floor, bedrooms four and five sit at the front of the property above the ground floor bedrooms and both are ample doubles with a skylight above the bed. Equal in size and with a mirrored layout, you’ll find in each a fitted double wardrobe and chest of drawers in a warm wooden finish.
Garden
The exterior is as spotless as the interior, and every inch of the garden that wraps around the house has been carefully designed into social and relaxation zones that make hosting a breeze.
Two main lawn areas scattered with an array of fruit bearing trees offer ample safe space for children to play and the whole family can relax in style on the polished composite decking or under the pagoda.
The ultimate party space was transformed with the addition of the entertainment room at the rear which features a bar and lounge area beyond the patio doors, plus a sheltered canopy housing the hot tub – complete with outdoor lighting for when the nights draw in.
Area to explore
Hemsworth is a vibrant former mining town in West Yorkshire that has seen significant regeneration in recent years, transforming it into a popular choice for families and professionals to lay roots.
Located between Barnsley and Wakefield, Hemsworth offers the ideal balance of small-town convenience and easy access to the wider region.
At the heart of the town, you’ll find Hemsworth Water Park and Playworld – a local gem featuring lakeside walks, sandy beach areas and family-friendly activities, making it a firm favourite for weekend outings. Just a few minutes away, Tesco Superstore caters for your everyday shopping needs and sits alongside handy amenities including coffee shops, salons and a local post office.
Burntwood Court, located just outside Hemsworth in nearby Brierley, is a standout leisure destination with a fitness suite, spa and restaurant – ideal for relaxing, dining or celebrating. You're also conveniently located nearby the charming village of Ackworth especially well-regarded for its leafy scenery, countryside walks and popular village pubs, offering a slower pace just minutes from home. With good schools nearby and direct rail links to Leeds and Sheffield, Hemsworth is a well-connected and great place to call home.
**RIGHTMOVE USER MOBILE BROWSING - PRESS THE QUICK EMAIL LINK TO REQUEST THE UNIQUE AND BESPOKE LUXURY BROCHURE**
**RIGHTMOVE USER DESKTOP BROWSING – PRESS BELOW LINK TO OPEN FULL PROPERTY BROCHURE**
**FREEHOLD PROPERTY AND COUNCIL TAX BAND D**
Brochures
Property BrochureFull Details- COUNCIL TAXA payment made to your local authority in order to pay for local services like schools, libraries, and refuse collection. The amount you pay depends on the value of the property.Read more about council Tax in our glossary page.
- Band: D
- PARKINGDetails of how and where vehicles can be parked, and any associated costs.Read more about parking in our glossary page.
- Yes
- GARDENA property has access to an outdoor space, which could be private or shared.
- Yes
- ACCESSIBILITYHow a property has been adapted to meet the needs of vulnerable or disabled individuals.Read more about accessibility in our glossary page.
- Ask agent
Barnsley Road, Hemsworth
Add an important place to see how long it'd take to get there from our property listings.
__mins driving to your place
Get an instant, personalised result:
- Show sellers you’re serious
- Secure viewings faster with agents
- No impact on your credit score
Your mortgage
Notes
Staying secure when looking for property
Ensure you're up to date with our latest advice on how to avoid fraud or scams when looking for property online.
Visit our security centre to find out moreDisclaimer - Property reference 10852591. The information displayed about this property comprises a property advertisement. Rightmove.co.uk makes no warranty as to the accuracy or completeness of the advertisement or any linked or associated information, and Rightmove has no control over the content. This property advertisement does not constitute property particulars. The information is provided and maintained by Enfields Luxe, Pontefract. Please contact the selling agent or developer directly to obtain any information which may be available under the terms of The Energy Performance of Buildings (Certificates and Inspections) (England and Wales) Regulations 2007 or the Home Report if in relation to a residential property in Scotland.
*This is the average speed from the provider with the fastest broadband package available at this postcode. The average speed displayed is based on the download speeds of at least 50% of customers at peak time (8pm to 10pm). Fibre/cable services at the postcode are subject to availability and may differ between properties within a postcode. Speeds can be affected by a range of technical and environmental factors. The speed at the property may be lower than that listed above. You can check the estimated speed and confirm availability to a property prior to purchasing on the broadband provider's website. Providers may increase charges. The information is provided and maintained by Decision Technologies Limited. **This is indicative only and based on a 2-person household with multiple devices and simultaneous usage. Broadband performance is affected by multiple factors including number of occupants and devices, simultaneous usage, router range etc. For more information speak to your broadband provider.
Map data ©OpenStreetMap contributors.
