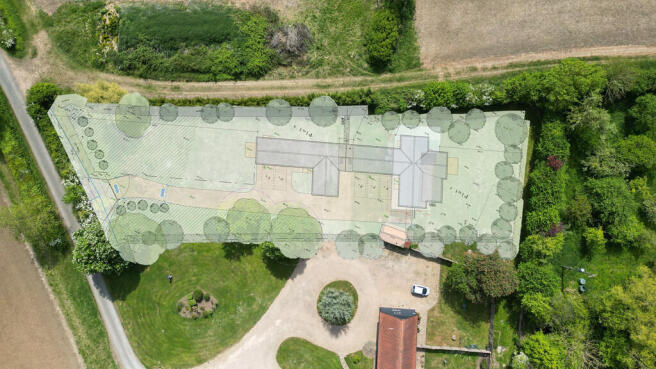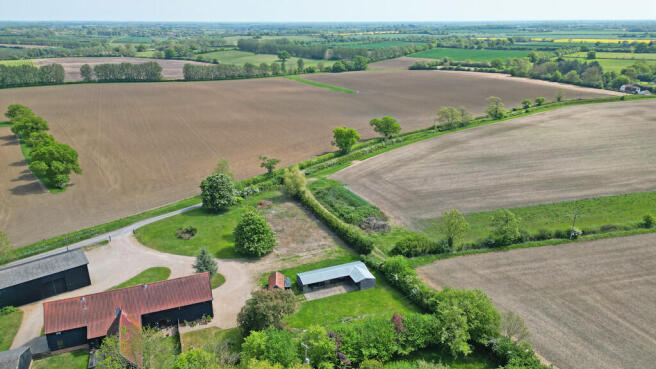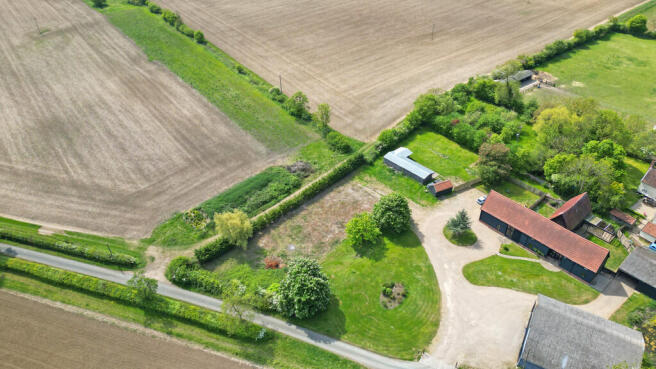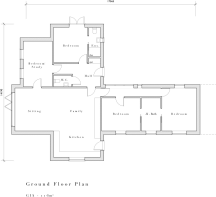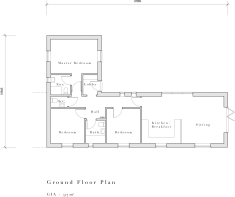Land for sale
Two Unit Rural Development Site, Martins Lane, Clopton
- PROPERTY TYPE
Land
- SIZE
28,314 sq ft
2,630 sq m
Key features
- 0.65 Acre (sts) Development Site For Two Units
- Planning Consent in Place for Two Architect Designed Single Storey Homes
- Situated In A Quiet Rural Location With Stunning Views Over Open Countryside
- Full Planning Permission In Place
- Planning Ref:DC/24/3382/FUL
- Available Immediately
- Independent Access From Martins Lane
- GDV and CIL Information Available
Description
INFORMATION with full planning consent granted Ref: DC/24/3382/FUL for the construction of two substantial single storey dwellings. The plots benefit from approval for their own independent access from Martins Lane to a long driveway through the landscaped gardens of plot 2.
PLANNING CONDITIONS Planning consent was originally granted prior to replacement with the current consent, on the basis of a class Q conversion of redundant agricultural building, therefore within the current planning consent is a requirement for the demolition of the existing steel portal frame barn prior to occupation of either property.
DRAINAGE There is no provision for mains drainage at the site, it is expected that a private treatment plant system will be appropriate for use by the completed plots.
WATER mains water is available in Martins Lane.
ELECTRIC available from a transformer close to the Western Boundary of the site.
CIL LEVY is chargeable upon commencement of the development at a cost of £44,811.90 a sizable reduction from the normal high charging rate charged in the area. This reduction is based on the deduction of demolished area from the chargeable square footage, please enquire for further details.
VIEWINGS by appointment and accompanied by a member of staff from Grier & Partners only, we are available 9:00 - 6:00 Weekdays and 9:00 to 2:00 on Saturdays.
GDV please enquire for our full GDV estimation for the site.
Brochures
Property Details,...Two Unit Rural Development Site, Martins Lane, Clopton
NEAREST STATIONS
Distances are straight line measurements from the centre of the postcode- Melton Station4.8 miles
- Woodbridge Station5.1 miles
Notes
Disclaimer - Property reference 103050002022. The information displayed about this property comprises a property advertisement. Rightmove.co.uk makes no warranty as to the accuracy or completeness of the advertisement or any linked or associated information, and Rightmove has no control over the content. This property advertisement does not constitute property particulars. The information is provided and maintained by Grier & Partners, East Bergholt. Please contact the selling agent or developer directly to obtain any information which may be available under the terms of The Energy Performance of Buildings (Certificates and Inspections) (England and Wales) Regulations 2007 or the Home Report if in relation to a residential property in Scotland.
Map data ©OpenStreetMap contributors.
