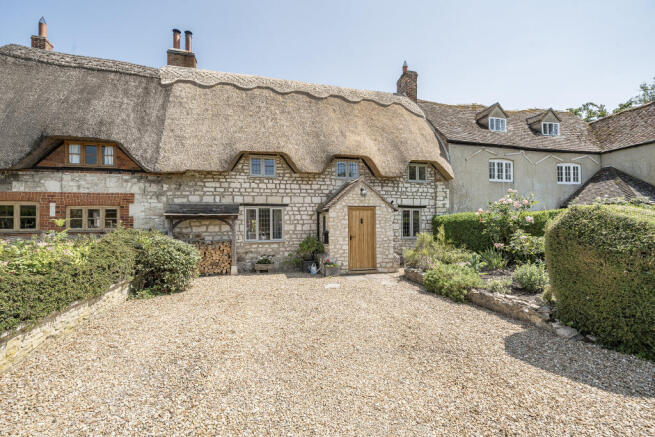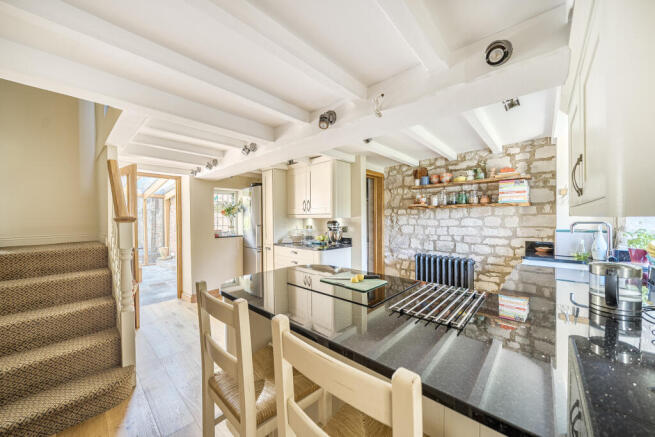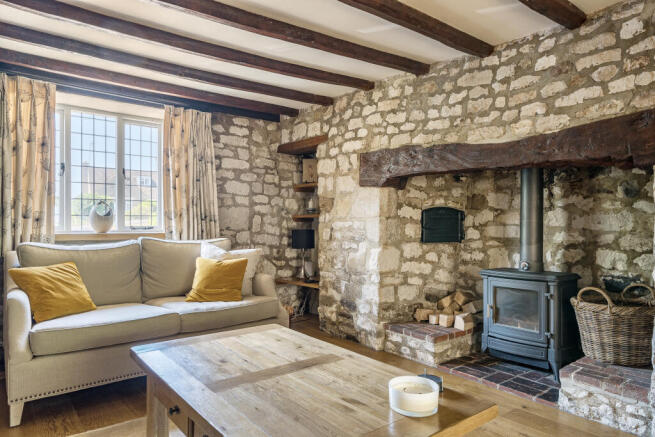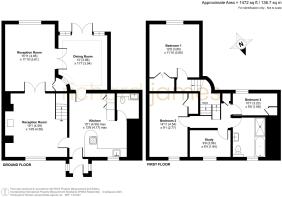
Lower Mill Cottages, Kingstone Winslow, Swindon, SN6

- PROPERTY TYPE
Cottage
- BEDROOMS
4
- BATHROOMS
1
- SIZE
1,472 sq ft
137 sq m
- TENUREDescribes how you own a property. There are different types of tenure - freehold, leasehold, and commonhold.Read more about tenure in our glossary page.
Freehold
Key features
- Charming Four-Bedroom Thatched Cottage nestled in the picturesque village of Kingston Winslow.
- Spacious 1,472 sq ft Layout spread over two floors, offering versatile and well-planned accommodation.
- Two Generous Reception Rooms perfect for both formal entertaining and relaxed family living.
- Stylish Kitchen with Central Island and informal dining area, designed for everyday family use.
- Stunning Sun Room with exposed stone walls, timber-framed glass roof, and French doors to the terrace.
- Large, Mature Garden ideal for children, pets, gardening, or outdoor entertaining.
- Flexible Bedrooms Upstairs, including a spacious principal bedroom and an ideal home office or nursery.
- Peaceful Village Location with scenic countryside, strong community spirit, and excellent transport links.
Description
This charming thatched cottage blends character and comfort, featuring beautiful exposed brickwork and generous living spaces. Set within a large, mature garden, the property offers excellent outdoor space for relaxing or entertaining. Inside, two spacious reception rooms, a bright kitchen, and a separate dining area provide flexible living, while upstairs includes four bedrooms and a modern bathroom—making it an ideal countryside retreat in the heart of Kingston Winslow.
Step through the front door into a welcoming hallway that immediately sets the tone for the space and natural light found throughout the home.
The ground floor offers two generous reception rooms—ideal for both formal entertaining and relaxed family living. The heart of the home is the spacious kitchen, thoughtfully designed with both practicality and style in mind. It features ample countertop space, a central island, and room for informal dining, making it perfect for everyday family life. Dual-aspect windows and glazed doors allow natural light to pour in, creating a bright and airy atmosphere.
Just off the kitchen lies a stunning Sun room, seamlessly connecting the indoors with the outside. With exposed stone walls and a timber-framed glass roof, this character-filled space is bathed in light and offers tranquil views of the garden. French doors open onto a paved terrace and landscaped steps, ideal for morning coffee or evening gatherings.
Upstairs, the home offers Four bedrooms, including a spacious principal bedroom and two further well-proportioned rooms. The fourth bedroom provides an ideal space for home working or as a child's bedroom. The family bathroom is stylish and functional, complete with both bath and separate shower.
To the rear of the property lies a generous and enclosed garden, offering a wonderful outdoor space for children to play, pets to roam, or for those who enjoy gardening and alfresco entertaining. The garden is mainly laid to lawn with mature borders, providing both privacy and plenty of potential for landscaping or outbuilding additions (STPP).
Kingston Winslow enjoys a peaceful rural location surrounded by rolling countryside, offering a true village lifestyle with charm and seclusion. The area is known for its scenic walks, community spirit, and easy access to nearby market towns. Despite its tranquil setting, Kingston Winslow is conveniently positioned for road and rail links, making it ideal for those seeking a countryside retreat without feeling remote.
Don't delay - Get in touch now to arrange your viewing of this stunning cottage!
Oil Central Heating & Mains Electric, Mains Water & Private Septic Tank Drainage
Brochures
lowermillpropertybrochure- COUNCIL TAXA payment made to your local authority in order to pay for local services like schools, libraries, and refuse collection. The amount you pay depends on the value of the property.Read more about council Tax in our glossary page.
- Band: E
- PARKINGDetails of how and where vehicles can be parked, and any associated costs.Read more about parking in our glossary page.
- Driveway
- GARDENA property has access to an outdoor space, which could be private or shared.
- Private garden
- ACCESSIBILITYHow a property has been adapted to meet the needs of vulnerable or disabled individuals.Read more about accessibility in our glossary page.
- Ask agent
Energy performance certificate - ask agent
Lower Mill Cottages, Kingstone Winslow, Swindon, SN6
Add an important place to see how long it'd take to get there from our property listings.
__mins driving to your place
Get an instant, personalised result:
- Show sellers you’re serious
- Secure viewings faster with agents
- No impact on your credit score
Your mortgage
Notes
Staying secure when looking for property
Ensure you're up to date with our latest advice on how to avoid fraud or scams when looking for property online.
Visit our security centre to find out moreDisclaimer - Property reference HWH220151. The information displayed about this property comprises a property advertisement. Rightmove.co.uk makes no warranty as to the accuracy or completeness of the advertisement or any linked or associated information, and Rightmove has no control over the content. This property advertisement does not constitute property particulars. The information is provided and maintained by Richard James, Highworth. Please contact the selling agent or developer directly to obtain any information which may be available under the terms of The Energy Performance of Buildings (Certificates and Inspections) (England and Wales) Regulations 2007 or the Home Report if in relation to a residential property in Scotland.
*This is the average speed from the provider with the fastest broadband package available at this postcode. The average speed displayed is based on the download speeds of at least 50% of customers at peak time (8pm to 10pm). Fibre/cable services at the postcode are subject to availability and may differ between properties within a postcode. Speeds can be affected by a range of technical and environmental factors. The speed at the property may be lower than that listed above. You can check the estimated speed and confirm availability to a property prior to purchasing on the broadband provider's website. Providers may increase charges. The information is provided and maintained by Decision Technologies Limited. **This is indicative only and based on a 2-person household with multiple devices and simultaneous usage. Broadband performance is affected by multiple factors including number of occupants and devices, simultaneous usage, router range etc. For more information speak to your broadband provider.
Map data ©OpenStreetMap contributors.





