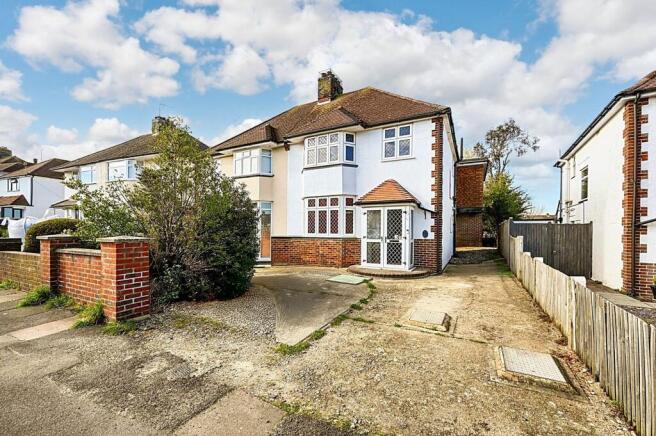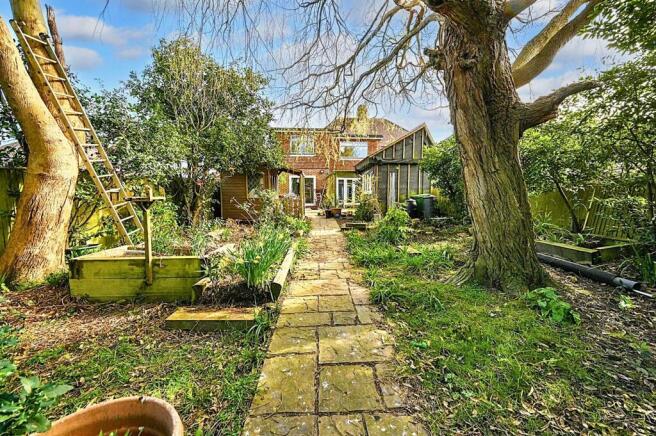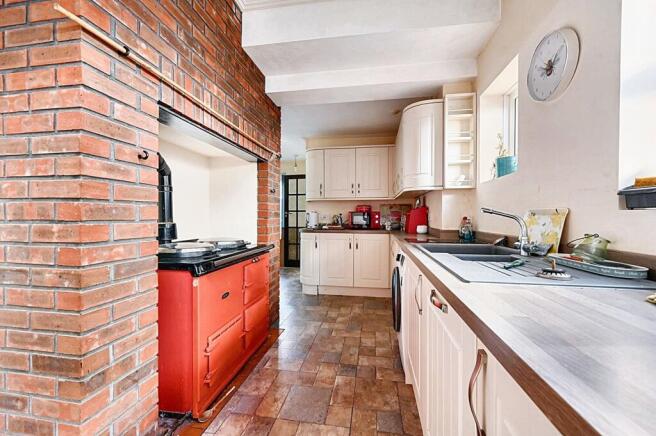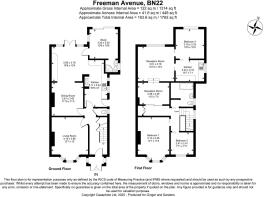Freeman Avenue, Eastbourne, BN22

- PROPERTY TYPE
Semi-Detached
- BEDROOMS
5
- BATHROOMS
2
- SIZE
1,636 sq ft
152 sq m
- TENUREDescribes how you own a property. There are different types of tenure - freehold, leasehold, and commonhold.Read more about tenure in our glossary page.
Freehold
Key features
- Extended Five Bedroom Family Home
- Versatile Property with further potential
- Development Potential
- Ideally situated close to local amenities, transport links and Hampden Park.
- Boasts a Wealth of Features and Character
- Well Established Rear Garden with with Summer House and BBQ Pixie Hut
Description
Welcome to this stunning 5-bedroom semi-detached house in a sought-after location. This extended family home offers both space and potential, making it a versatile property that is sure to appeal to a range of buyers. Situated conveniently close to local amenities, transport links, and the renowned Hampden Park, this property combines convenience with charm. The property has been in the current family's ownership for 60 years.
As you step into the welcoming entrance of this home, you are greeted by a sense of warmth and character that is evident throughout. The spacious living room boasts an abundance of natural light, creating a bright and inviting ambience perfect for relaxing or entertaining guests. The adjoining dining area offers a seamless flow, ideal for hosting gatherings or enjoying family meals together.
The well-equipped kitchen is a chef's delight, featuring an Aga and ample storage space. With its potential for further development, this kitchen could easily be transformed into the heart of the home, catering to a wide range of culinary needs and preferences.
Upstairs, you will find five generously sized bedrooms, each offering a peaceful retreat for rest and relaxation. The bedrooms are versatile spaces that can be adapted to suit individual needs, whether it be a home office, a children's playroom, or a cosy guest bedroom.
This property boasts a wealth of features and character, from the well-established rear garden with a summer house and BBQ Pixy Hut to the charming details found throughout the house. The potential for further development allows for customisation to create the home of your dreams.
In summary, this 5-bedroom semi-detached house offers a rare opportunity to own a property with both character and potential in a prime location. With its convenient proximity to local amenities, transport links, and the popular Hampden Park, this home is sure to capture the hearts of those seeking a harmonious blend of comfort and style.
EPC Rating: D
Reception Hall
As you approach the property, you are greeted by a charming double-glazed porch that adds an inviting touch to the entrance. This warm space leads to a further front door, opening into a spacious and beautifully lit interior. The hallway boasts an abundance of natural light, creating a welcoming atmosphere. To the side, a discreet under-stair storage cupboard provides practical storage solutions, while a window on the side elevation allows for additional daylight to filter in. A staircase ascending to the first-floor landing adds an elegant touch, seamlessly connecting the different levels of the home.
Downstairs WC/ Cloakroom
Low-level WC
Lounge
4.14m x 3.96m
Step into a generously sized front living room that exudes warmth and charm, highlighted by a stunning feature fireplace that serves as a captivating focal point. The elegant oak herringbone parquet flooring adds a touch of sophistication and character, enhancing the room's inviting atmosphere. Bathed in natural light, the front-aspect double glazed bay window not only offers a picturesque view but also creates a bright and airy ambiance. The space is further complemented by stylish radiators, ensuring comfort throughout the seasons.
Dining Room / Family Room
3.61m x 3.43m
Spacious with an fireplace that serves as a captivating centerpiece, beautifully paired with rich oak herringbone parquet flooring.
Kitchen
5.11m x 2.44m
The kitchen is a charming space that features a traditional gas Aga, seamlessly integrated into a central chimney, adding both functionality and character to the heart of the home. It is fully equipped, making it perfect for culinary creations. Adjacent to the main kitchen area is a cosy second dining nook, measuring 5.69m x 3.76m (18'8" x 12'4"), where you can enjoy casual meals or drinks with friends and family. French doors open from this inviting space, allowing for easy access to the serene rear garden and patio, seamlessly blending indoor and outdoor living.
Ground floor En-Suite Bedroom (4)/study
3.2m x 3.2m
This versatile space features elegant wood flooring that adds warmth and character throughout. French doors open seamlessly to the garden, inviting natural light and offering a picturesque view. The en-suite shower room is thoughtfully designed, complete with a modern cubicle shower, a low-level w/c for convenience, a heated towel rail for added comfort, and a sleek hand washbasin. Overall, this layout combines functionality with a touch of style.
First Floor Landing
Double Glazed window to side. Storage Cupboard.
Family Bathroom
Newly installed white suite comprising bath, WC and wash basin.
Bedroom One
4.14m x 3.48m
Spacious double bedroom with front-aspect bay window.
Bedroom Two
2.41m x 2.41m
Small double bedroom with front-aspect window
Bedroom Three
3.18m x 3.18m
Spacious rear double bedroom with rear-aspect windows.
Bedroom 5 / Reception Room
3.91m x 3.76m
Rear-aspect bedroom or reception room.
Reception
3.48m x 2.36m
Middle reception room with large storage cupboard.
First floor Kitchen
3.23m x 2.16m
Although this space is currently being used as a kitchen, it holds great potential for transformation. With some thoughtful renovations, it could easily be converted into a luxurious en-suite bathroom or even an additional bedroom, tailored to meet your specific needs. The possibilities are endless, allowing you to enhance both the functionality and comfort of your home.
Front Garden
Front Garden has concrete drive in to accommodate up to three cars. Mature shrubs and bushes.
Rear Garden
The rear garden boasts a variety of unique and inviting features that enhance its charm and functionality. A series of covered paved areas and stylish patios create the perfect setting for relaxation and entertaining, complemented by cozy seating nooks nestled among vibrant shrubberies.
At the heart of the garden lies a double-glazed shed, which, while requiring some work, offers potential for creativity and utility. A delightful summer house provides a serene retreat, while a well-equipped tool shed ensures that all gardening needs are met.
A standout highlight is the timber BBQ Pixie Hut, complete with a wood burner and comfortable internal seating, making it an ideal spot for gatherings, regardless of the weather.
Overall, the garden has impeccably maintained its traditional charm, featuring a diverse array of well-established trees that add character and a sense of tranquility to the space.
Parking - Driveway
Disclaimer
Please note: Under Money Laundering Regulations 2007, potential purchasers must provide identification documents upon offer acceptance. Your cooperation is appreciated to avoid delays in the sale process.
Uptons strives to provide accurate property information under the Consumer Protection from Unfair Trading Regulations 2008. However, these particulars do not form part of any offer or contract, and all measurements are approximate. Do not assume that the property has all necessary Planning, Building Regulations, or approvals. Any mentioned services and systems have not been verified.
Floor plan measurements are for general guidance only. Please verify the dimensions before ordering carpets or furnishings.
- COUNCIL TAXA payment made to your local authority in order to pay for local services like schools, libraries, and refuse collection. The amount you pay depends on the value of the property.Read more about council Tax in our glossary page.
- Band: D
- PARKINGDetails of how and where vehicles can be parked, and any associated costs.Read more about parking in our glossary page.
- Driveway
- GARDENA property has access to an outdoor space, which could be private or shared.
- Front garden,Rear garden
- ACCESSIBILITYHow a property has been adapted to meet the needs of vulnerable or disabled individuals.Read more about accessibility in our glossary page.
- Ask agent
Energy performance certificate - ask agent
Freeman Avenue, Eastbourne, BN22
Add an important place to see how long it'd take to get there from our property listings.
__mins driving to your place
Get an instant, personalised result:
- Show sellers you’re serious
- Secure viewings faster with agents
- No impact on your credit score
Your mortgage
Notes
Staying secure when looking for property
Ensure you're up to date with our latest advice on how to avoid fraud or scams when looking for property online.
Visit our security centre to find out moreDisclaimer - Property reference 304f8492-1dc7-43cf-be7e-1b1828460754. The information displayed about this property comprises a property advertisement. Rightmove.co.uk makes no warranty as to the accuracy or completeness of the advertisement or any linked or associated information, and Rightmove has no control over the content. This property advertisement does not constitute property particulars. The information is provided and maintained by Uptons, Eastbourne. Please contact the selling agent or developer directly to obtain any information which may be available under the terms of The Energy Performance of Buildings (Certificates and Inspections) (England and Wales) Regulations 2007 or the Home Report if in relation to a residential property in Scotland.
*This is the average speed from the provider with the fastest broadband package available at this postcode. The average speed displayed is based on the download speeds of at least 50% of customers at peak time (8pm to 10pm). Fibre/cable services at the postcode are subject to availability and may differ between properties within a postcode. Speeds can be affected by a range of technical and environmental factors. The speed at the property may be lower than that listed above. You can check the estimated speed and confirm availability to a property prior to purchasing on the broadband provider's website. Providers may increase charges. The information is provided and maintained by Decision Technologies Limited. **This is indicative only and based on a 2-person household with multiple devices and simultaneous usage. Broadband performance is affected by multiple factors including number of occupants and devices, simultaneous usage, router range etc. For more information speak to your broadband provider.
Map data ©OpenStreetMap contributors.




