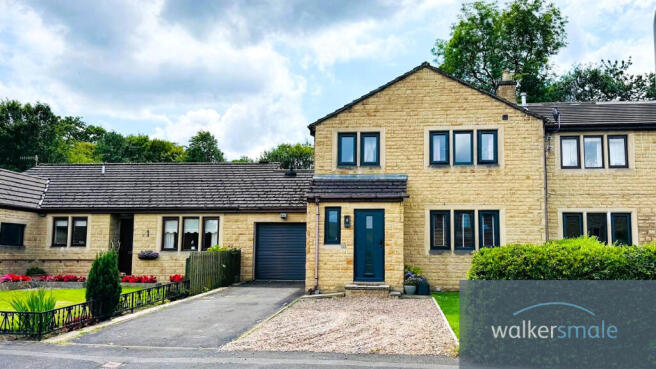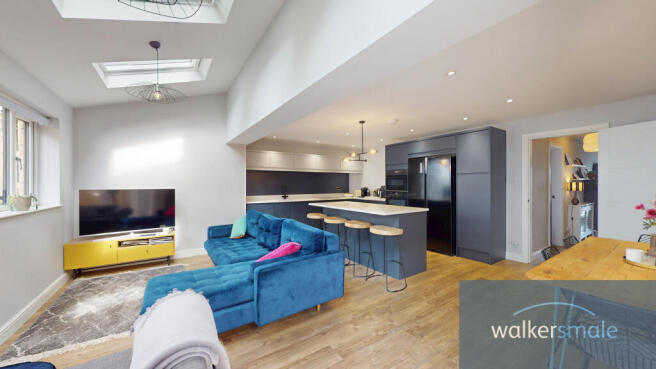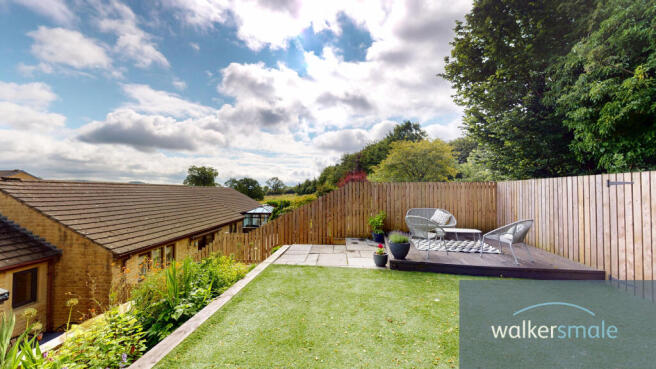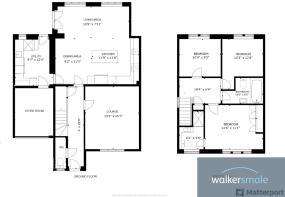Broadfield Way, Addingham, Ilkley, West Yorkshire

- PROPERTY TYPE
Town House
- BEDROOMS
3
- BATHROOMS
2
- SIZE
Ask agent
- TENUREDescribes how you own a property. There are different types of tenure - freehold, leasehold, and commonhold.Read more about tenure in our glossary page.
Ask agent
Key features
- Modern, Extended Town House
- Lounge
- Living-Dining Kitchen
- Downstairs WC
- Utlity Room
- 3 Bedrooms
- En-suite to Master Bedroom plus House Bathroom
- Gas CH Radiators and uPC DG Windows
- Southerly Facing 3 Tier Rear Garden
- Driveway and Useful Store (Former Garage)
Description
Entering the property from the front, into the Reception Hall, applicants will begin to appreciate the modern, decorative presentation that is consistent throughout this home, and there is the benefit of a Downstairs WC. The Lounge, to the front, is of excellent proportions and is a very pleasant space for everyday relaxation, with ample space for two sofas. A particular feature of this home is the extended Living-Dining Kitchen which now provides further space for relaxation whilst also being ideal for large family gatherings and entertaining. The kitchen area is fitted with a modern range of navy base cabinets with contrasting quartz working surfaces over, incorporating a one and a half bowl sink. Complemented contrasting pale grey, eye level wall mounted cupboards, integrated appliances include a ceramic hob with an extractor filter unit above, electric oven and microwave, dishwasher, and there is space for an American style fridge freezer. Looking towards the rear of the house, there is ample space for large family dining table to the left of the island of further base cabinets which has a working surface incorporating a breakfast bar matching the other working surfaces. Beyond the breakfast bar island there is a lovely, bright living space which has the benefit of the southerly aspect with two windows to the rear, patio doors to the side and three velux style roof windows. A door from the Living-Dining Kitchen leads to the Utility Room which has fitted wall and base cabinets with a working surface over, incorporating a sink and drainer, there is space for an automatic washing machine and a dryer, pet shower tray, door to the rear and a further door into the former garage, now storeroom.
A spindled balustrade staircase leads from the Reception Hall to the First Floor Landing. The Master Bedroom, with fitted wardrobes, has a window to the front elevation, beyond the house opposite towards Beamsley, and has the benefit of an En-suite Shower Room which is fitted with a three-piece suite comprising a recessed shower stall with a tiled interior, vanity wash basin with cabinet beneath and splash back tiling, low-suite WC, and complemented by a tiled floor and window to the front. There is a further double bedroom and a good sized single bedroom and the half tiled House Bathroom is fitted with a white, three-piece suite comprising a panelled bath with shower over, screen and feature tiling to full height, vanity wash basin with cabinet beneath and a low-suite WC.
OUTSIDE
To the front, the property is set back from the roadside by an easy to maintain garden and a drive way provides parking in front of the roller door of the former garage which is now a useful store room.
The rear garden benefits from the southerly facing aspect and has been thoughtfully landscaped over three levels to add interest. In between the 2nd and 3rd tiers there is a very attractive, well stocked flower bed enhancing the enjoyment of the third tier patio terrace which looks towards Beamsley Beacon beyond the roof tops and across fields to the right hand side.
3D VITUAL TOUR
Before arranging a full internal inspection of this home, we urge you to take a look at our state of the art 3D virtual tour of the property which gives you the opportunity to have an unrestricted viewing from a distance. There is even a tool which will allow you to take measurements!
ACCOMMODATION
The accommodation benefits from gas fired central heating radiators and uPVC double glazed windows. All room sizes and measurements quoted are approximate.
VIEWING ARRANGEMENTS
Strictly by appointment with sole selling agents Walker Smale. Please telephone Option 1 and afford us as much notice as possible.
PLEASE NOTE
The extent of the property and its boundaries are subject to verification by an inspection of the deeds.
- COUNCIL TAXA payment made to your local authority in order to pay for local services like schools, libraries, and refuse collection. The amount you pay depends on the value of the property.Read more about council Tax in our glossary page.
- Ask agent
- PARKINGDetails of how and where vehicles can be parked, and any associated costs.Read more about parking in our glossary page.
- Yes
- GARDENA property has access to an outdoor space, which could be private or shared.
- Yes
- ACCESSIBILITYHow a property has been adapted to meet the needs of vulnerable or disabled individuals.Read more about accessibility in our glossary page.
- Ask agent
Broadfield Way, Addingham, Ilkley, West Yorkshire
Add an important place to see how long it'd take to get there from our property listings.
__mins driving to your place
Get an instant, personalised result:
- Show sellers you’re serious
- Secure viewings faster with agents
- No impact on your credit score
Your mortgage
Notes
Staying secure when looking for property
Ensure you're up to date with our latest advice on how to avoid fraud or scams when looking for property online.
Visit our security centre to find out moreDisclaimer - Property reference WBQ-76518601. The information displayed about this property comprises a property advertisement. Rightmove.co.uk makes no warranty as to the accuracy or completeness of the advertisement or any linked or associated information, and Rightmove has no control over the content. This property advertisement does not constitute property particulars. The information is provided and maintained by Walker Smale, West Park. Please contact the selling agent or developer directly to obtain any information which may be available under the terms of The Energy Performance of Buildings (Certificates and Inspections) (England and Wales) Regulations 2007 or the Home Report if in relation to a residential property in Scotland.
*This is the average speed from the provider with the fastest broadband package available at this postcode. The average speed displayed is based on the download speeds of at least 50% of customers at peak time (8pm to 10pm). Fibre/cable services at the postcode are subject to availability and may differ between properties within a postcode. Speeds can be affected by a range of technical and environmental factors. The speed at the property may be lower than that listed above. You can check the estimated speed and confirm availability to a property prior to purchasing on the broadband provider's website. Providers may increase charges. The information is provided and maintained by Decision Technologies Limited. **This is indicative only and based on a 2-person household with multiple devices and simultaneous usage. Broadband performance is affected by multiple factors including number of occupants and devices, simultaneous usage, router range etc. For more information speak to your broadband provider.
Map data ©OpenStreetMap contributors.







