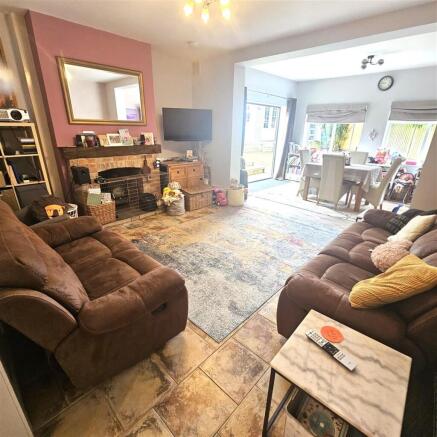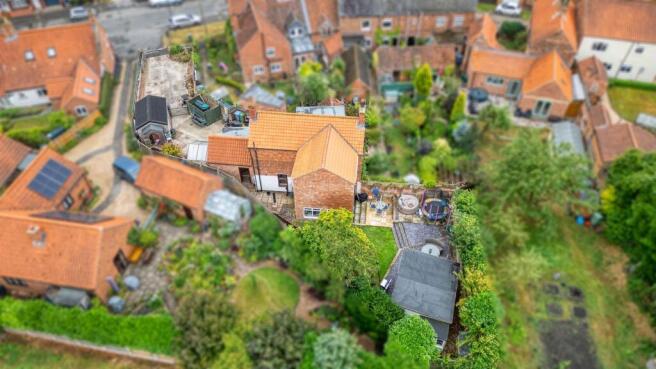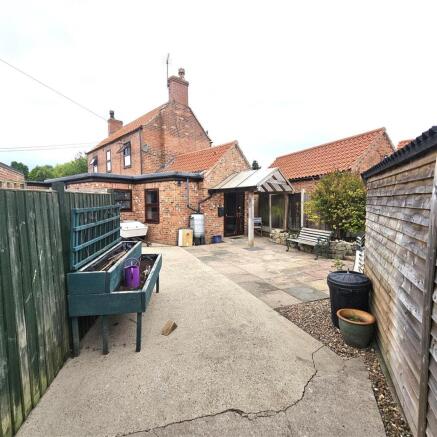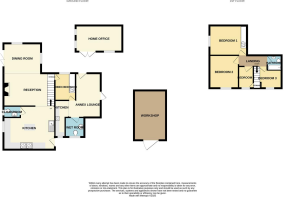5 bedroom detached house for sale
Newcastle Street, Tuxford, Newark
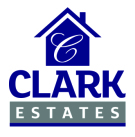
- PROPERTY TYPE
Detached
- BEDROOMS
5
- BATHROOMS
2
- SIZE
Ask agent
- TENUREDescribes how you own a property. There are different types of tenure - freehold, leasehold, and commonhold.Read more about tenure in our glossary page.
Freehold
Key features
- NO UPWARD CHAIN
- Four Bedroom Detached
- One Bedroom Annex
- Kitchen
- Lounge / Dining Room
- Ground Floor Cloak Room
- Garden Office & Workshop
- Extensive Gated Driveway
- Freehold - Council Tax Band
- EPC Grade E
Description
The location in Tuxford is particularly appealing, offering a peaceful village atmosphere while still being within easy reach of the towns amenities. This property presents an excellent opportunity for those looking to settle in a welcoming community with the rich history of Newcastle Street and Tuxford.
In summary, this detached house on Newcastle Street is a remarkable find, combining spacious living areas, a desirable number of bedrooms, and a tranquil setting. It is a perfect choice for families or anyone seeking a comfortable and stylish home in a lovely part of Nottinghamshire.
Description - NO UPWARD CHAIN - This unique detached property briefly comprises of an extended four bed detached house, kitchen, lounge, dining and ground floor cloakroom to the ground floor. To the first floor there are four bedrooms and family bathroom. Having the benefit of a self contained annex which has been designed to allow disabled access throughout with lounge, kitchen, bedroom and wet room. Ample of gated parking outside office and large workshop.
Kitchen - 4.56m x 4.06m (14'11" x 13'3") - Fitted with a range of wall and base units with complementary worksurfaces and a sink and drainer. Space for a range cooker and fridge freezer, slimline dishwasher and space for a washing machine. Splashback and floor tiling, spotlights, double glazed window, two central heating radiators. Open plan into the lounge. The oil floor mounted boiler is located in the kitchen.
Cloakroom - 1.55m x 0.93m (5'1" x 3'0") - Every family home needs a ground floor cloak room with wc and hand basin and obscure window.
Lounge - 4.32m x 3.93m (14'2" x 12'10") - The lounge is open plan leading from the kitchen and is fitted with a multi fuel burner with a brick surround, slate hearth and wooden mantle. Two central heating radiators, tiled flooring leading through to the dining room.
Dining Room - 4.32m x 3.46m (14'2" x 11'4") - With two upvc windows side facing and bi fold doors leading into the rear garden the property lets the natural light flood within. The continuation of the laminate effect lino flooring leading through from the lounge with two vertical modern radiators.
Bedroom One - 3.70m x 3.12m (12'1" x 10'2") - A double bedroom rear facing with carpet, ceiling lights and radiator.
Bedroom Two - 4.16m x 2.81m (13'7" x 9'2") - A double bedroom side facing with double glazed window, carpet and a central heating radiator.
Bedroom Three - 3.22m x 2.96m (2.18m into recess) (10'6" x 9'8" (7 - A double bedroom side facing with carpet and radiator.
Bedroom Four - 3.00m x 1.80m (9'10" x 5'10") - A single room with carpet and radiator and built in storage over the stairs.
Bathroom - 2.24m x 1.92m (7'4" x 6'3") - The bathroom comprises of a bath with mixer taps, shower above and a glass shower screen, wash hand basin and a w.c. spotlights to the ceiling, fully tiled, shaver point and electric heated towel rail.
Annex Lounge - 4.50m x 4.39m (14'9" x 14'4") - The annex lounge has dual entrances with double glazed doors and dual aspect windows, tiled flooring, radiator and open plan leading into the kitchen.
Annex Wet Room - 2.10m x 1.86m (6'10" x 6'1") - Fully wheelchair accessible fitted with a wash hand basin, w.c. and shower, fully tiled, double glazed window and an electric heated towel rail and extractor.
Annex Kitchen - 3.30m x 2.07m (10'9" x 6'9") - The kitchen has a range of high gloss finish wall and base units, tiled flooring, an eye level integrated electric oven with retractable worktop beneath, four ring electric induction hob with a stainless chimney style extractor, stainless steel sink and drainer with tiled flooring.
Annex Bedroom - 4.00m x 2.50m (13'1" x 8'2") - The bedroom has three double fitted Sharps wardrobes and dressing table and bedside drawers radiator, carpet, double glazed window and a walk in storage cupboard.
Outside Buildings - The property benefits from an outside office to the rear, fully insulated, electrics and upvc windows and doors. All building controlled certified. To the front of the property there is a large wooden workshop.
Outside - To the front of the property there is a concrete gated driveway for approximately four cars with a further gated access to the front courtyard with low maintenance bark chip boarders, secluded oil tank and wood store. To the rear there is a patio directly leading out of the dining room leading up the sleeper steps with low maintenance slate laid within, bark boarders, beautiful magnolia tree, additional top patio area leading to the home office. To the side there is a lawn leading to the annex patio courtyard. The outside benefits from electrics and water supply.
Additional Information - The lighting for the master bedroom and lounge are on electronic smart controls.
Disclaimer - 1. MONEY LAUNDERING REGULATIONS: Intending purchasers will be asked to produce identification documentation at a later stage and we would ask for your co-operation in order that there will be no delay in agreeing the sale.
2. General: While we endeavour to make our sales particulars fair, accurate and reliable, they are only a general guide to the property and, accordingly, if there is any point which is of particular importance to you, please contact the office and we will be pleased to check the position for you, especially if you are contemplating travelling some distance to view the property.
3. Measurements: These approximate room sizes are only intended as general guidance. You must verify the dimensions carefully before ordering carpets or any built-in furniture.
4. Services: Please note we have not tested the services or any of the equipment or appliances in this property, accordingly we strongly advise prospective buyers to commission their own survey or service reports before finalising their offer to purchase.
5. THESE PARTICULARS ARE ISSUED IN GOOD FAITH BUT DO NOT CONSTITUTE REPRESENTATIONS OF FACT OR FORM PART OF ANY OFFER OR CONTRACT. THE MATTERS REFERRED TO IN THESE PARTICULARS SHOULD BE INDEPENDENTLY VERIFIED BY PROSPECTIVE BUYERS OR TENANTS. NEITHER Clark Estates OR ANY OF ITS EMPLOYEES OR AGENTS HAS ANY AUTHORITY TO MAKE OR GIVE ANY REPRESENTATION OR WARRANTY WHATEVER IN RELATION TO THIS PROPERTY.
Purchaser information -The Money Laundering, Terrorist Financing and Transfer of Funds(Information on the Payer) Regulations 2017(MLR 2017) came into force on 26 June 2017. Clark Estates require any successful purchasers proceeding with a property to provide two forms of identification i.e. passport or photocard driving licence and a recent utility bill or bank statement. We are also required to obtain proof of funds and provide evidence of where the funds originated from. This evidence will be required prior to Clark Estates removing a property from the market and instructing solicitors for your purchase.
Third Party Referral Arrangements - Clark Estates have established professional relationships with third-party suppliers for the provision of services to Clients. As remuneration for this professional relationship, the agent receives referral commission from the third-party companies. Details are available upon request.
Brochures
Newcastle Street, Tuxford, NewarkBrochure- COUNCIL TAXA payment made to your local authority in order to pay for local services like schools, libraries, and refuse collection. The amount you pay depends on the value of the property.Read more about council Tax in our glossary page.
- Band: C
- PARKINGDetails of how and where vehicles can be parked, and any associated costs.Read more about parking in our glossary page.
- Yes
- GARDENA property has access to an outdoor space, which could be private or shared.
- Yes
- ACCESSIBILITYHow a property has been adapted to meet the needs of vulnerable or disabled individuals.Read more about accessibility in our glossary page.
- Ask agent
Newcastle Street, Tuxford, Newark
Add an important place to see how long it'd take to get there from our property listings.
__mins driving to your place
Get an instant, personalised result:
- Show sellers you’re serious
- Secure viewings faster with agents
- No impact on your credit score
Your mortgage
Notes
Staying secure when looking for property
Ensure you're up to date with our latest advice on how to avoid fraud or scams when looking for property online.
Visit our security centre to find out moreDisclaimer - Property reference 34005625. The information displayed about this property comprises a property advertisement. Rightmove.co.uk makes no warranty as to the accuracy or completeness of the advertisement or any linked or associated information, and Rightmove has no control over the content. This property advertisement does not constitute property particulars. The information is provided and maintained by Clark Estates, Retford. Please contact the selling agent or developer directly to obtain any information which may be available under the terms of The Energy Performance of Buildings (Certificates and Inspections) (England and Wales) Regulations 2007 or the Home Report if in relation to a residential property in Scotland.
*This is the average speed from the provider with the fastest broadband package available at this postcode. The average speed displayed is based on the download speeds of at least 50% of customers at peak time (8pm to 10pm). Fibre/cable services at the postcode are subject to availability and may differ between properties within a postcode. Speeds can be affected by a range of technical and environmental factors. The speed at the property may be lower than that listed above. You can check the estimated speed and confirm availability to a property prior to purchasing on the broadband provider's website. Providers may increase charges. The information is provided and maintained by Decision Technologies Limited. **This is indicative only and based on a 2-person household with multiple devices and simultaneous usage. Broadband performance is affected by multiple factors including number of occupants and devices, simultaneous usage, router range etc. For more information speak to your broadband provider.
Map data ©OpenStreetMap contributors.
