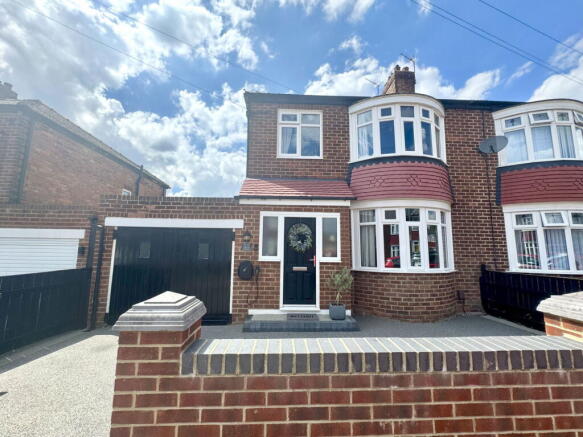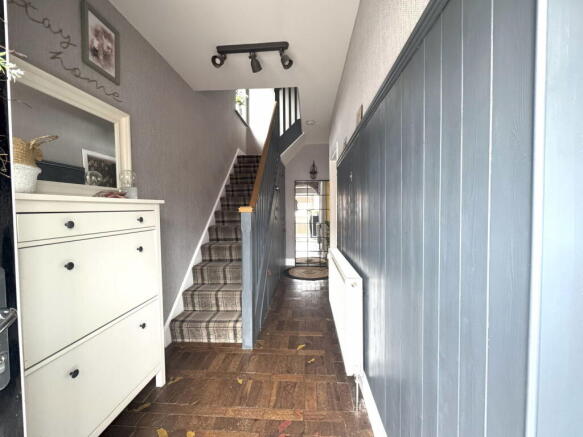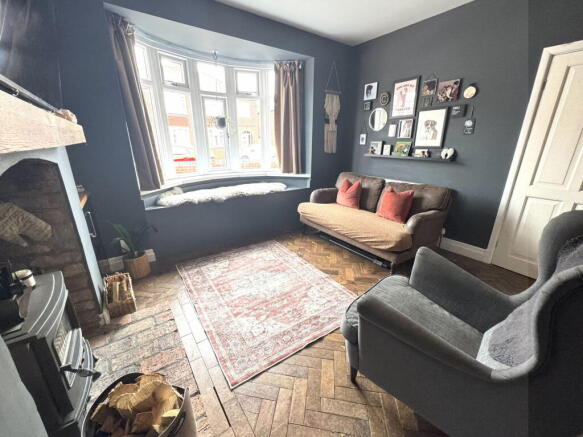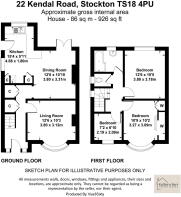Kendal Road, Stockton-on-tees, TS18 4PU

- PROPERTY TYPE
Semi-Detached
- BEDROOMS
3
- BATHROOMS
1
- SIZE
Ask agent
- TENUREDescribes how you own a property. There are different types of tenure - freehold, leasehold, and commonhold.Read more about tenure in our glossary page.
Ask agent
Key features
- Spacious 3-Bedroom Semi-Detached Home
- Ideal for Families, Professionals, Retirees
- Lovingly Refurbished – Character Features
- Living Room – Wood Burner, Window Seat
- Open Plan Kitchen/Dining Room – Doors to Garden
- Master Bedroom – Fitted Wardrobes
- Front Garden – Resin Drive & Garage
- West Facing Rear Garden Designed for Outside Living
- Amenities Close By - Shops, Eateries, Sport, Theatre, Parks
- Excellent Road, Rail and Air Links
Description
Parquet flooring, bay windows, a woodburning stove, natural brick, wood panelling, a window seat, and an outside living area in a west facing garden, all combine to create a warm and welcoming atmosphere at this attractive and spacious 3-bedroom semi-detached home.
This beautifully presented property, with an inspired use of colours and textures, has been lovingly refurbished and offers the perfect blend of character and practicality, ideal for modern living.
Ground Floor
Entrance Porch
A perfect space for muddy boots and wet coats.
Entrance Hall
Step into the welcoming entrance featuring elegant wood panelling, reclaimed parquet flooring and cleverly designed under-stairs storage - perfect for coats, shoes, and housing for the washer and the dryer. Staircase to the first floor and doors off to the living room and open-plan kitchen/dining room.
Living Room
Cosy and inviting, this room has a charming bay window to the front, complete with window seat, a log burner set on a brick hearth, shelves and reclaimed parquet flooring.
Open Plan Kitchen/Dining Room
The open plan kitchen/dining room has been designed for entertaining and cooking. The dining area features a characterful brick fireplace – with good sized alcoves either side providing room for a tall cabinet and a small area for working. There are extra large patio doors leading to the west facing outside living area and reclaimed parquet flooring. The kitchen area is well-equipped with a range of wall and base units, wooden worktops, induction hob, integrated double oven and dishwasher. There is also additional shelving which adds practical storage plus space for a fridge/freezer. One window overlooks the rear garden and there is another one to the side, along with a door to the garden.
First Floor
Landing
Spacious and bright, with a window to the side and access to all rooms.
Master Bedroom
Elegant, warm and inviting, the master bedroom boasts a bay window to the front, fitted wardrobes with mirrored sliding doors, and a stylish panelled feature wall.
Bedroom Two
Another generously sized double room with plenty of space for furniture. Window overlooking the rear garden.
Bedroom Three
This room has a lovely feel and offers versatility as a nursery, home office, hobby room or guest room. A window to the front provides a good amount of light.
Bathroom
Featuring a bath with overhead shower and glass screen, a stylish wash hand basin with a waterfall tap, set on a smart washstand with drawers, walls covered in bathroom panels and a window to the rear.
Separate wc
Perfect for families and with a window to the side.
Externally
Front Garden
Even the frontage here is welcoming. There is a smart brick wall to the front and fenced boundaries to the sides. An easily maintained resin bound gravel driveway offers ample parking for multiple vehicles and access to:
Single Garage
With double doors, electric power and providing access through to the rear garden.
Rear Garden
This west-facing garden offers a real sense of escape with a relaxed, hacienda-style feel. Laid mainly to lawn with raised flower and shrub borders, a woodchip play area for children and a generous patio - perfect for entertaining and outside living. There is also rear access to the garage.
Location and Amenities
Sainsburys Whitehouse Farm Superstore is less than a mile away from Kendal Road, as is Grangefield Park - a lovely green space running alongside Lustrum Beck. Here you will find a multi-use games area, small play area, outdoor gym equipment and a mini orchard. In addition, there are cricket, rugby and athletics clubs.
For education, there is so much choice nearby, including Whitehouse Primary School, The Grangefield Academy (secondary) and Stockton Sixth Form College.
Stockton-on-Tees itself is popular with families, professionals and retirees alike, offering a rich mix of high street shops, independent retailers, supermarkets and leisure facilities. The recently restored Globe Theatre, has top-quality live performances and events. There are riverside walks and the nearby Tees Barrage provide great options for outdoor recreation. While Teesside Park has shops, eateries, leisure facilities and a cinema and is less than 5 miles away.
For more information about what’s on in this vibrant area, check out the Stockton Information Directory website. With ongoing investment and regeneration, Stockton is an area on the rise, combining history, green spaces and modern amenities to offer a great quality of life.
Transport – By rail: Stockton Railway Station provides services to Middlesbrough and to Darlington – with connections to Newcastle, York, Leeds and London Kings Cross. Thornaby Station, just a short drive away, offers further national rail connections. By road: the A66, A19, and A1(M) provide travel across the region. By air: Teesside International Airport is around 15 minutes away, offering domestic and some international flights.
Freehold. Council Tax C. Gas Central Heating.
Disclaimer Note: 1. Whilst every care has been taken in the preparation of these particulars, and they are believed to be correct, intending purchasers should satisfy themselves as to the correctness of the information given. Kathryn Barr Estate Agents does not accept responsibility for any errors in the information provided. 2. Our particulars are for guidance only and do not form part of any offer or contract. They should not be relied upon as statements or representation of fact or warranty. 3. All dimensions and shapes are approximate. 4. We have not tested any services, appliances, equipment, facilities or fittings and cannot verify that they are in working order.
Brochures
Brochure 1- COUNCIL TAXA payment made to your local authority in order to pay for local services like schools, libraries, and refuse collection. The amount you pay depends on the value of the property.Read more about council Tax in our glossary page.
- Band: C
- PARKINGDetails of how and where vehicles can be parked, and any associated costs.Read more about parking in our glossary page.
- Garage
- GARDENA property has access to an outdoor space, which could be private or shared.
- Private garden
- ACCESSIBILITYHow a property has been adapted to meet the needs of vulnerable or disabled individuals.Read more about accessibility in our glossary page.
- Ask agent
Kendal Road, Stockton-on-tees, TS18 4PU
Add an important place to see how long it'd take to get there from our property listings.
__mins driving to your place
Get an instant, personalised result:
- Show sellers you’re serious
- Secure viewings faster with agents
- No impact on your credit score
Your mortgage
Notes
Staying secure when looking for property
Ensure you're up to date with our latest advice on how to avoid fraud or scams when looking for property online.
Visit our security centre to find out moreDisclaimer - Property reference S1370127. The information displayed about this property comprises a property advertisement. Rightmove.co.uk makes no warranty as to the accuracy or completeness of the advertisement or any linked or associated information, and Rightmove has no control over the content. This property advertisement does not constitute property particulars. The information is provided and maintained by Kathryn Barr Estate Agents, Covering North Yorkshire. Please contact the selling agent or developer directly to obtain any information which may be available under the terms of The Energy Performance of Buildings (Certificates and Inspections) (England and Wales) Regulations 2007 or the Home Report if in relation to a residential property in Scotland.
*This is the average speed from the provider with the fastest broadband package available at this postcode. The average speed displayed is based on the download speeds of at least 50% of customers at peak time (8pm to 10pm). Fibre/cable services at the postcode are subject to availability and may differ between properties within a postcode. Speeds can be affected by a range of technical and environmental factors. The speed at the property may be lower than that listed above. You can check the estimated speed and confirm availability to a property prior to purchasing on the broadband provider's website. Providers may increase charges. The information is provided and maintained by Decision Technologies Limited. **This is indicative only and based on a 2-person household with multiple devices and simultaneous usage. Broadband performance is affected by multiple factors including number of occupants and devices, simultaneous usage, router range etc. For more information speak to your broadband provider.
Map data ©OpenStreetMap contributors.




