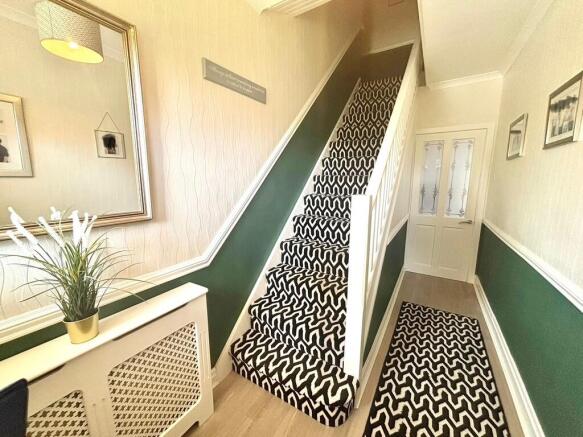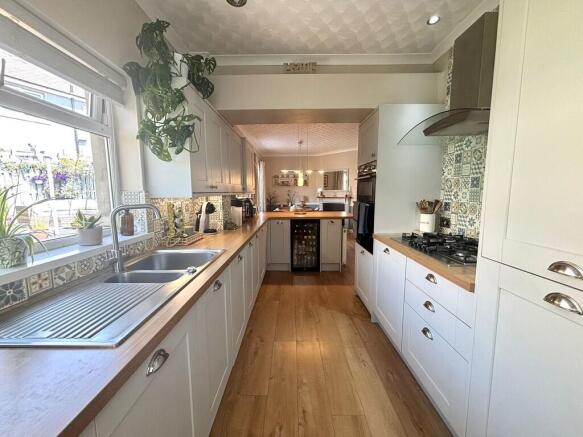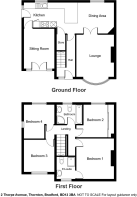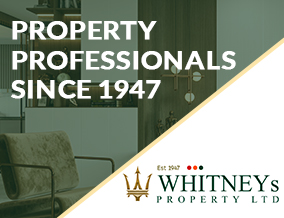
4 bedroom semi-detached house for sale
Thorpe Avenue, Thornton
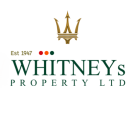
- PROPERTY TYPE
Semi-Detached
- BEDROOMS
4
- BATHROOMS
2
- SIZE
Ask agent
- TENUREDescribes how you own a property. There are different types of tenure - freehold, leasehold, and commonhold.Read more about tenure in our glossary page.
Freehold
Key features
- FOUR BEDROOM SEMI-DETACHED
- MODERNISED TO A HIGH STANDARD
- GARDENS TO THE FRONT AND REAR
- TWO BATHROOMS
- OUTHOUSE AND OFF ROAD PARKING
- OPEN PLAN KITCHEN DINER
- SOUGHT AFTER LOCATION
- STUNNING VIEWS
- CLOSE TO LOCAL AMENITIES
- EARLY VIEWING ADVISED
Description
FRONT ENTRANCE 13' 02" x 5' 09" (4.01m x 1.75m) After entering the property through the front door the first thing that will catch your eye is the beautiful floor along with the stunning stairway which has wall cladding running throughout. Neutrally decorated hallway which allows access to the living room, kitchen, dining room, occasional room and stairs leading to the first floor.
LIVING ROOM 14' 10" x 11' 08" (4.52m x 3.56m) The lounge offers a cosy and spacious space to relax and unwind after a long day. The room has been delightfully decorated with neutral carpets throughout making this a space you could tweak to your style with ease. With plenty of natural light coming through the large front facing window and with French doors providing access to the kitchen/ diner. This room also comprises of a cast iron decorative fireplace with a modern surround and granite hearth.
KITCHEN/DINER 25' 07" x 9' 03" (7.8m x 2.82m) The open plan kitchen and dining area is the hub of this amazing property. With two windows to the rear, there is plenty of natural light. The kitchen is high end with integrated appliances including a double oven, gas hob and extractor fan and a separate drinks fridge. All cupboards are neutral with a small silver handles, with a breakfast bar area and dining table. Making this room a great space host family events or a quiet breakfast with the family. The room also grants access to the living room, hallway, occasional room and back garden.
OCCASIONAL ROOM 12' 04" x 9' 04" (3.76m x 2.84m) An added addition to this house is a separate family/ occasional room. This room can also be used as an office space or even a downstairs bedroom with a utility cupboard with plumbing for a washing machine and space for a tumble dryer. With double French doors leading to the front garden this room is perfect to unwind after a long day and take in the views. This room also comprises of wooden flooring throughout and a central heating radiator.
MASTER BEDROOM 11' 07" x 12' 08" (3.53m x 3.86m) Another magnificent feature to this property is the Master Bedroom which boasts of its own ensuite bathroom. Beautifully decorated and ready to provide a cosy retreat to the new owners. This room also comprises of a large window to the front with stunning views and central heating radiator.
ENSUITE 6' 11" x 5' 09" (2.11m x 1.75m) Ensuite bathroom which is the perfect addition to any home comprises of a three piece suite with walk-in shower, WC, handwash basin with storage drawer and central heating towel radiator.
BEDROOM TWO 10' 01" x 9' 09" (3.07m x 2.97m) A great size double bedroom which is light and airy and consists of a window to the rear and a central heating radiator. This room also comprises of fitted wardrobes with ample storage space.
BEDROOM THREE 10' 00" x 9' 07" (3.05m x 2.92m) Fantastic size bedroom with a large window to the front offering stunning views. In line with the rest of the house this room has been beautifully decorated and allows space for a variety of furniture styles. This room also comprises of a central heating radiator.
BEDROOM FOUR 10' 07" x 9' 06" (3.23m x 2.9m) Double room with a window to the rear offering ample amounts of natural light. This room also comprises of a central heating radiator and hand wash basin sink.
BATHROOM 5' 10" x 8' 02" (1.78m x 2.49m) The family bathroom is bright and airy with a central heating radiator and window to the rear of the property. There is a modern white 4 piece bathroom suite comprising of a WC, hand wash basin, bath with shower head and a separate walk in shower.
HALLWAY 9' 11" x 9' 06" (3.02m x 2.9m) A good size hallway which grants access to the first floor bedrooms, family bathroom and loft space.
EXTERIOR The outdoor space is stunning. With a patio area, water feature, decking, lawn and views to die for- this outside retreat is perfect for a family or for hosting summer barbecues. With well maintained gardens to the front, sides and rear along with a large driveway for multiple cars. The outside space also boasts of a outhouse/ workshop with full electrics and an outside tap.
Brochures
A3 Landscape Wind...5 Page Portrait -...- COUNCIL TAXA payment made to your local authority in order to pay for local services like schools, libraries, and refuse collection. The amount you pay depends on the value of the property.Read more about council Tax in our glossary page.
- Band: C
- PARKINGDetails of how and where vehicles can be parked, and any associated costs.Read more about parking in our glossary page.
- Off street
- GARDENA property has access to an outdoor space, which could be private or shared.
- Yes
- ACCESSIBILITYHow a property has been adapted to meet the needs of vulnerable or disabled individuals.Read more about accessibility in our glossary page.
- Ask agent
Thorpe Avenue, Thornton
Add an important place to see how long it'd take to get there from our property listings.
__mins driving to your place
Get an instant, personalised result:
- Show sellers you’re serious
- Secure viewings faster with agents
- No impact on your credit score
Your mortgage
Notes
Staying secure when looking for property
Ensure you're up to date with our latest advice on how to avoid fraud or scams when looking for property online.
Visit our security centre to find out moreDisclaimer - Property reference 101845010429. The information displayed about this property comprises a property advertisement. Rightmove.co.uk makes no warranty as to the accuracy or completeness of the advertisement or any linked or associated information, and Rightmove has no control over the content. This property advertisement does not constitute property particulars. The information is provided and maintained by Whitney's, Clayton. Please contact the selling agent or developer directly to obtain any information which may be available under the terms of The Energy Performance of Buildings (Certificates and Inspections) (England and Wales) Regulations 2007 or the Home Report if in relation to a residential property in Scotland.
*This is the average speed from the provider with the fastest broadband package available at this postcode. The average speed displayed is based on the download speeds of at least 50% of customers at peak time (8pm to 10pm). Fibre/cable services at the postcode are subject to availability and may differ between properties within a postcode. Speeds can be affected by a range of technical and environmental factors. The speed at the property may be lower than that listed above. You can check the estimated speed and confirm availability to a property prior to purchasing on the broadband provider's website. Providers may increase charges. The information is provided and maintained by Decision Technologies Limited. **This is indicative only and based on a 2-person household with multiple devices and simultaneous usage. Broadband performance is affected by multiple factors including number of occupants and devices, simultaneous usage, router range etc. For more information speak to your broadband provider.
Map data ©OpenStreetMap contributors.

