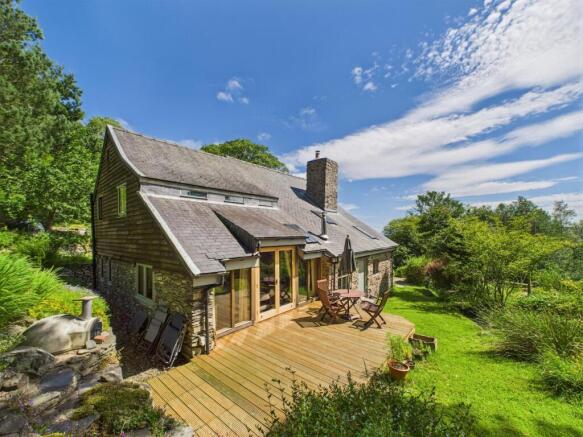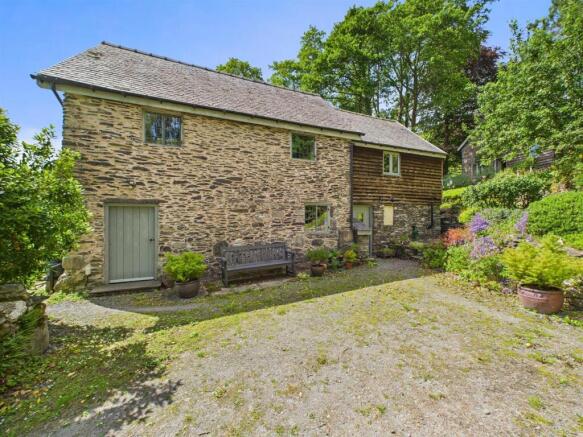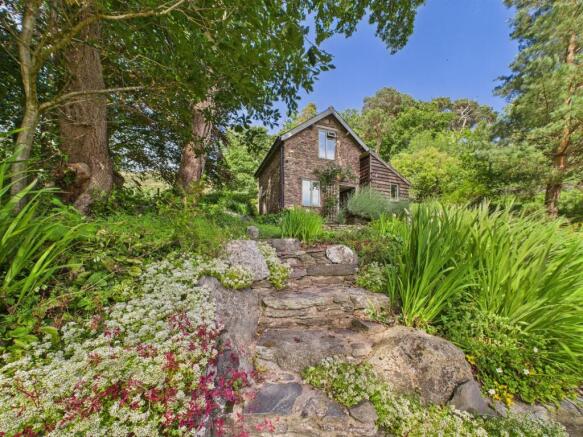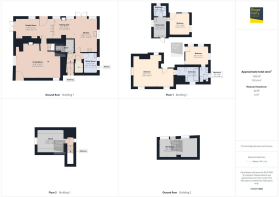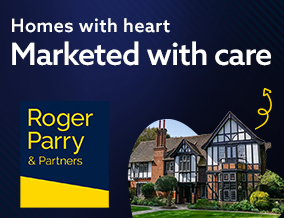
Pentre Ucha, Llansilin, Oswestry, SY10 7QH
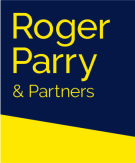
- PROPERTY TYPE
Cottage
- BEDROOMS
3
- BATHROOMS
3
- SIZE
Ask agent
- TENUREDescribes how you own a property. There are different types of tenure - freehold, leasehold, and commonhold.Read more about tenure in our glossary page.
Freehold
Key features
- GRADE II LISTED
- HOUSE, ANNEXE AND WORKSHOP
- BEAUTIFUL VIEWS IN SEMI RURAL LOCATION
- DETACHED CHARACTER COTTAGE
- WELL STOCKED GARDENS TOTALLING APPROX 0.5 ACRES
- EPC RATING F
Description
Location - The property is located in a slightly elevated position on the outskirts of the semi rural village of Llansilin. The house is set fairly centrally in its gardens and grounds and offers stunning views being located at the foot of Moel y Gyrn.
The village itself, is beautifully positioned overlooking the Cynllaith valley and is surrounded by stunning unspoilt countryside, which is well known in particular for its country pursuits including walking. The village provides a selection of basic amenities including a pub, primary school, church and community hall. More comprehensive amenities can be found in the market town of Oswestry (approx. 6 miles)
Entrance Hall - With tiled flooring and beams to ceiling. Radiator, ceiling light and doors into pantry and under stairs storage.
Utility - 2.84m x 1.93m (9'4 x 6'4) - Useful room with low level WC, porcelain basin with mixer tap, worksurface and void below for washing machine. Two windows to the front, beams to ceiling, ceiling light, floor mounted boiler, radiator and tiled flooring.
Open Plan Kitchen/Living - A real feature to the property offering open plan living, with triple aspect making this a beautiful light and airy room, taking full advantage of the garden and countryside views.
Kitchen Area - 4.78m x 3.38m (15'8 x 11'1) - Rustic kitchen with Oak worktops and cupboards with storage below. Inset sink with mixer tap and drainer below a window overlooking the garden, exposed stone walls and beams to ceiling.
Dining Area - 2.74m x 2.87m (9 x 9'5) - Continuation of Oak floor and double doors opening onto the decking area. Beautiful views from here looking out onto the garden and beyond. Beamed ceiling, ceiling light, wood burner, window to the rear and Velux. Steps down;
Hobby Room - 2.84m x 5.26m (9'4 x 17'3) - Further space ideal for an office or crafts room. Door opening to the side patio and rear, oak flooring, ceiling light, and exposed beams.
Lounge - 5.03m x 6.22m (16'6 x 20'5) - Full of character with outbuilt stone inglenook with beam over and inset wood burner, exposed beams to ceilings, windows to the front and side elevations and front door. Continuation of Oak flooring, ceiling light, radiator and stairs to first floor.
First Floor -
Bedroom One - 5.08m x 6.43m (16'8 x 21'1) - Impressive double bedroom with windows to front and side aspects capturing the beautiful open countryside, exposed beams to ceilings, exposed stone wall, built in wardrobe and shelving, ceiling light and radiator.
Ensuite - 2.41m x 3.43m (7'11 x 11'3) - Five piece suite with jacuzzi bath, enclosed shower with tiled surround, WC, bidet and wash hand basin. Beams to ceiling, window to the side with beautiful views, lighting, and wood flooring.
Bedroom Two - 2.90m x 3.61m (9'6 x 11'10) - Double room with window to the side and rear elevations, wood flooring, radiator and ceiling light. Built in storage cupboard.
Ensuite - 2.13m x 1.42m (7 x 4'8) - Fitted with an enclosed shower cubicle and tiled surround, vanity unit with wash hand basin and low level WC. Window to the side, wood flooring and ceiling light.
Annexe - An ideal space for potential use as a holiday let with necessary permissions, or for family and friends.
Bedroom - 3.45m x 3.15m (11'4 x 10'4) - Ground floor bedroom with windows to the front and side elevations, ceiling light, and beams to ceiling.
Kitchenette - 3.12m x 2.08m (10'3 x 6'10) - fitted with a work top and void below for storage, inset sink with mixer tap and drainer, window to the side, ceiling light and door into;
Shower Room - 1.63m x 1.98m (5'4 x 6'6) - Enclosed shower cubicle, low level WC and vanity unit with wash hand basin. Window to the front, ceiling light and heated towel rail.
First Floor Room - 3.28m x 3.81m (10'9 x 12'6) - With part vaulted ceilings, window to the front and ceiling light. Potential for a further bedroom or craft room.
External - The property is set in the most delightful, extensive and established plot which is surrounded by open countryside. Approached over a track to a gated access which provides ample parking for vehicles and which is bordered by well stocked flower shrub and herbaceous beds.
Gardens - The Gardens truly are a stunning and wonderful feature of the property, having been lovingly created and landscaped over the years by the current owners. The front provides an area laid to lawn with sitting area surrounded by established borders.
To the Rear of the property is a lovely decked sun terrace, immediately adjacent to the dining room and is perfect for those who love to dine alfresco with a well stocked rockery which then leads onto the rear garden which is laid mainly to lawn with inset specimen trees and from where this are lovely rural aspects over adjoining countryside and Hills.
Going around there is a walk way leading to a woodland area with a stream running through - a real sense of tranquility.
Workshop & Outbuilding - 2.54m x 2.44m (8'4 x 8) - Detached workshop offering ample storage with powering and lighting.
There is a further stone built outhouse which is used as the pump house with the water filtration system in.
Parking Area - To the front of the property is parking and turning point.
Agent Note - TENURE
We understand the tenure is Freehold. We would recommend this is verified during pre-contract enquiries.
SERVICES
We are advised that the property has mains electric, oil central heating, private water and septic. We understand the Broadband Download Speed is: Standard 16 Mbps. Mobile Service: Likely. We understand the Flood risk is: Very Low for Flooding from rivers and for Flooding from surface water and small watercourses High., although the vendor has informed is she has had no issues. We would recommend this is verified during pre-contract enquiries.
COUNCIL TAX BANDING
We understand the council tax band is Powys F. We would recommend this is confirmed during pre-contact enquires.
SURVEYS
Roger Parry and Partners offer residential surveys via their surveying department. Please telephone and speak to one of our surveying team, to find out more.
REFERRAL SERVICES: Roger Parry and Partners routinely refers vendors and purchasers to providers of conveyancing and financial services.
MONEY LAUNDERING REGULATIONS: When submitting an offer to purchase a property, you will be required to provide sufficient identification to verify your identity in compliance with the Money Laundering Regulations. Please note that a small fee of £24 (inclusive of VAT) per person will be charged to conduct the necessary money laundering checks. This fee is payable at the time of verification and is non-refundable.
Brochures
Pentre Ucha, Llansilin, Oswestry, SY10 7QHBrochure- COUNCIL TAXA payment made to your local authority in order to pay for local services like schools, libraries, and refuse collection. The amount you pay depends on the value of the property.Read more about council Tax in our glossary page.
- Band: F
- PARKINGDetails of how and where vehicles can be parked, and any associated costs.Read more about parking in our glossary page.
- Yes
- GARDENA property has access to an outdoor space, which could be private or shared.
- Yes
- ACCESSIBILITYHow a property has been adapted to meet the needs of vulnerable or disabled individuals.Read more about accessibility in our glossary page.
- Ask agent
Pentre Ucha, Llansilin, Oswestry, SY10 7QH
Add an important place to see how long it'd take to get there from our property listings.
__mins driving to your place
Get an instant, personalised result:
- Show sellers you’re serious
- Secure viewings faster with agents
- No impact on your credit score
Your mortgage
Notes
Staying secure when looking for property
Ensure you're up to date with our latest advice on how to avoid fraud or scams when looking for property online.
Visit our security centre to find out moreDisclaimer - Property reference 34006181. The information displayed about this property comprises a property advertisement. Rightmove.co.uk makes no warranty as to the accuracy or completeness of the advertisement or any linked or associated information, and Rightmove has no control over the content. This property advertisement does not constitute property particulars. The information is provided and maintained by Roger Parry & Partners, Oswestry. Please contact the selling agent or developer directly to obtain any information which may be available under the terms of The Energy Performance of Buildings (Certificates and Inspections) (England and Wales) Regulations 2007 or the Home Report if in relation to a residential property in Scotland.
*This is the average speed from the provider with the fastest broadband package available at this postcode. The average speed displayed is based on the download speeds of at least 50% of customers at peak time (8pm to 10pm). Fibre/cable services at the postcode are subject to availability and may differ between properties within a postcode. Speeds can be affected by a range of technical and environmental factors. The speed at the property may be lower than that listed above. You can check the estimated speed and confirm availability to a property prior to purchasing on the broadband provider's website. Providers may increase charges. The information is provided and maintained by Decision Technologies Limited. **This is indicative only and based on a 2-person household with multiple devices and simultaneous usage. Broadband performance is affected by multiple factors including number of occupants and devices, simultaneous usage, router range etc. For more information speak to your broadband provider.
Map data ©OpenStreetMap contributors.
