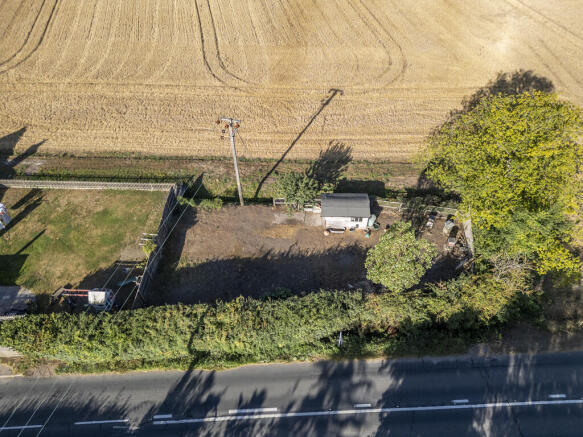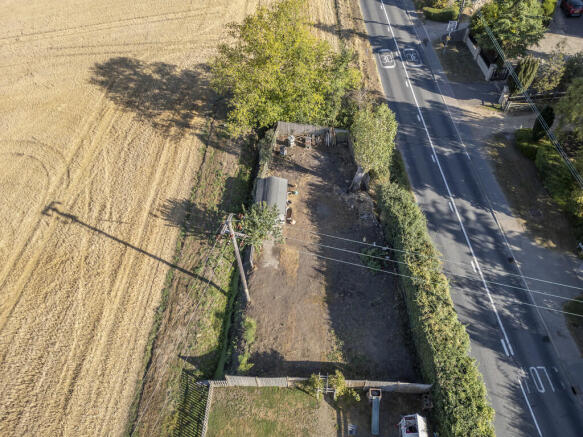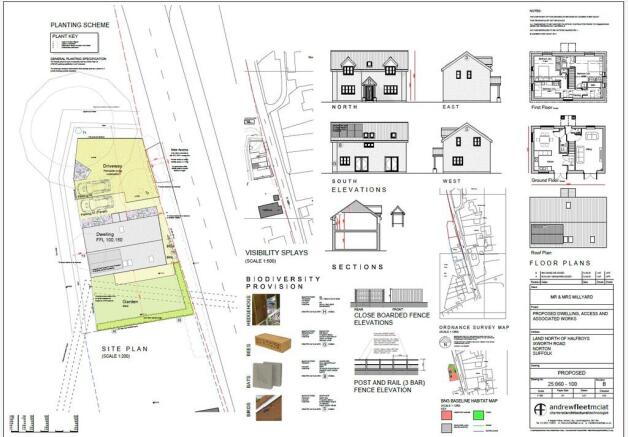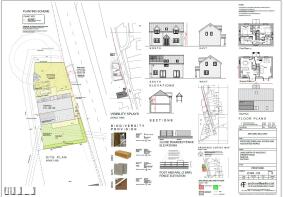
Ixworth Road, Norton, Bury St. Edmunds
- PROPERTY TYPE
Land
- SIZE
Ask agent
Key features
- Planning permission has now been GRANTED
- Ref: DC/25/02307
- Pending planning application for Detached 3 bedroom house
- Individual build
- Well located building plot in Norton village
- Countryside views
Description
The submitted plans illustrate a traditionally styled two-storey home with a total proposed gross internal floor area of approximately 106 sq.m. (1,141 sq.ft.). The proposed accommodation is arranged as follows:
Ground Floor:
- Entrance hall with cloakroom - Sitting room with dual aspect and doors opening to the rear
- Open-plan kitchen/dining room with access to the garden
- Understairs storage cupboard
First Floor: - Principal double bedroom with built-in storage and En-suite facilities
- Two further bedrooms (one double, one single)
- Family bathroom
Externally, the plot includes: - A private driveway and turning area
- Two off-road parking spaces
- Enclosed rear garden - Dedicated space for bins and bicycle storage
- Biodiversity measures including bat and bird boxes, a bee brick, and planted landscaping to enhance habitat provision
Access and Services Vehicular access is proposed via a new driveway entrance directly off Ixworth Road, designed in accordance with Suffolk County Council's DM01 standards. The plans include visibility splays of 2.4m x 59m, with no obstructions above 600mm in height within the splay area. The existing overhead electricity lines are to be re-routed underground, which has approval from UK Power Networks (UKPN) which being borne by the provider.
Planning and Status The plot is being sold subject to planning permission. The application has been GRANTED permission by the local planning authority. Full details, including plans and supporting documentation, are available via the council's planning portal using reference DC/25/02307.
Agents Notes - All details provided in this brochure, including the layout, design, access, landscaping, and ecological enhancements, are entirely indicative and have been based on the submitted plans.
- The final scheme may be subject to change, amendment, or additional conditions as required by the council as part of the planning process.
- Any future development of the site will remain subject to securing full planning permission, alongside compliance with building regulations, statutory approvals, and legal agreements where applicable.
- No services are currently connected to the plot. Interested parties are advised to make their own independent enquiries regarding availability and connection.
- Site boundaries shown are indicative and should be verified against the approved plans and legal title documentation.
NOTICE: Whilst every effort has been made to ensure the accuracy of these sales details, they are for guidance purposes only and prospective purchasers or lessees are advised to seek their own professional advice as well as to satisfy themselves by inspection or otherwise as to their correctness. No representation or warranty whatever is made in relation to this property by David Burr or its employees nor do such sales details form part of any offer or contract.
Brochures
BrochureIxworth Road, Norton, Bury St. Edmunds
NEAREST STATIONS
Distances are straight line measurements from the centre of the postcode- Elmswell Station2.5 miles
- Thurston Station2.5 miles



Notes
Disclaimer - Property reference 100424028676. The information displayed about this property comprises a property advertisement. Rightmove.co.uk makes no warranty as to the accuracy or completeness of the advertisement or any linked or associated information, and Rightmove has no control over the content. This property advertisement does not constitute property particulars. The information is provided and maintained by David Burr Estate Agents, Woolpit. Please contact the selling agent or developer directly to obtain any information which may be available under the terms of The Energy Performance of Buildings (Certificates and Inspections) (England and Wales) Regulations 2007 or the Home Report if in relation to a residential property in Scotland.
Map data ©OpenStreetMap contributors.






