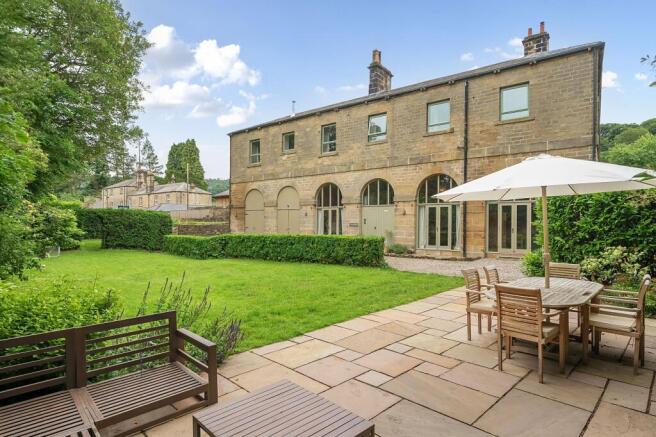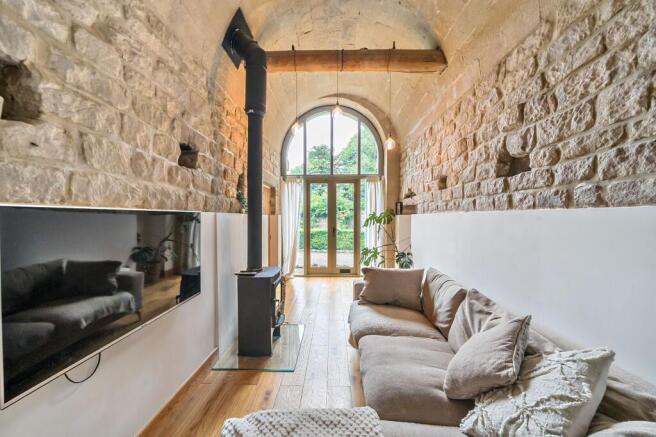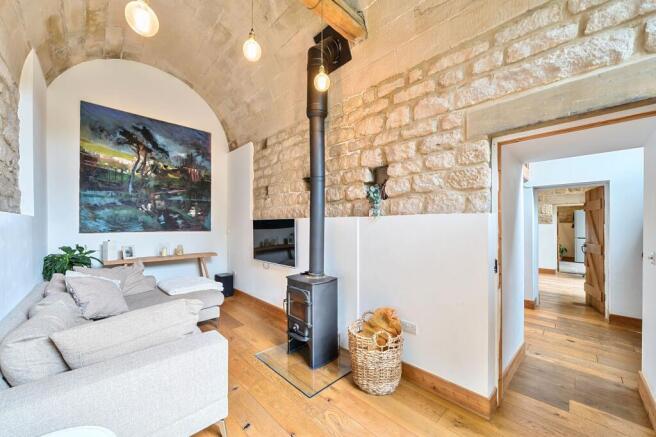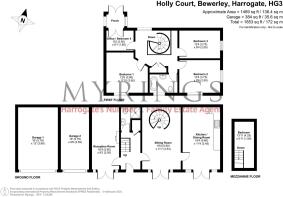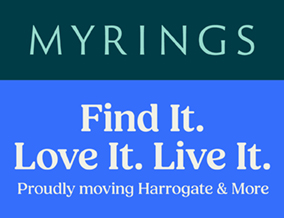
Holly Court, Bewerley, HG3

- PROPERTY TYPE
Semi-Detached
- BEDROOMS
4
- BATHROOMS
2
- SIZE
1,469 sq ft
136 sq m
Key features
- NO ONWARD CHAIN
- PRIME VILLAGE SETTING IN BEWERLEY
- PERIOD CONVERSION
- 4 BEDROOMS
- TWO RECEPTION ROOMS
- PRIVATE LAWNED GARDENS
- BESPOKE KITCHEN/DINING
Description
A beautifully converted three/four bedroom period home, formerly part of Bewerley Hall's coach house, offering charming character features, generous gardens, parking, and garaging—all in a peaceful rural setting just a short walk from the centre of Pateley Bridge. Offered with no onward chain.
This exceptional and highly individual property forms part of Holly Court, an exclusive courtyard development of just five homes, originally the stable block and coach houses to Bewerley Hall. The property has been sympathetically restored to retain its period charm, with exposed sandstone features, impressive arched openings, and vaulted ceilings, all enhanced by modern comforts such as gas-fired central heating and underfloor heating to the ground floor.
The spacious ground floor accommodation comprises three bright and airy rooms, all with French doors opening out to the garden. These include a welcoming reception hall with shower room and cleverly designed mezzanine which is currently used as a fourth bedroom but could be utilised as a playroom or study room, a striking sitting room with vaulted ceiling and feature spiral staircase, and a cosy snug that could also serve as a fourth bedroom or occasional guest room.
The heart of the home is a high-quality, farmhouse-style dining kitchen, complete with extensive work surfaces and cabinetry, exposed stonework, integrated appliances including a dishwasher, Belfast sink, and a Cookmaster range cooker.
Upstairs, a light and spacious landing leads to three generous double bedrooms and a flexible fourth room, which has direct access to an upper-level communal courtyard via double doors. The luxurious family bathroom features a roll-top bath and stylish fittings.
Outside, the property benefits from ample private gravelled parking and two adjoining garages/workshops with vaulted ceilings—both of which offer exciting development potential (subject to necessary consents). The walled garden, thanks to its shape and length, enjoys sunlight throughout the day. It is beautifully landscaped with mature hedging, stone patio areas, and colourful planted borders. A further enclosed garden area at the rear, ideal for chickens or vegetable growing, includes a garden shed. A characterful courtyard is accessed at first-floor level via a stone-built porch.
Please Note: The courtyard and access roads surrounding the property are subject to legal easements that provide neighbouring residents of Holly Court full and free rights of way to access both the front and rear of their properties. The courtyard and access roads are all maintained collectively. Buyers are advised to refer to all legal documentation for full clarity.
EPC Rating: D
- COUNCIL TAXA payment made to your local authority in order to pay for local services like schools, libraries, and refuse collection. The amount you pay depends on the value of the property.Read more about council Tax in our glossary page.
- Band: E
- PARKINGDetails of how and where vehicles can be parked, and any associated costs.Read more about parking in our glossary page.
- Yes
- GARDENA property has access to an outdoor space, which could be private or shared.
- Private garden
- ACCESSIBILITYHow a property has been adapted to meet the needs of vulnerable or disabled individuals.Read more about accessibility in our glossary page.
- Ask agent
Energy performance certificate - ask agent
Holly Court, Bewerley, HG3
Add an important place to see how long it'd take to get there from our property listings.
__mins driving to your place
Get an instant, personalised result:
- Show sellers you’re serious
- Secure viewings faster with agents
- No impact on your credit score
Your mortgage
Notes
Staying secure when looking for property
Ensure you're up to date with our latest advice on how to avoid fraud or scams when looking for property online.
Visit our security centre to find out moreDisclaimer - Property reference 00033eca-6811-4a42-a072-ed33d78530f4. The information displayed about this property comprises a property advertisement. Rightmove.co.uk makes no warranty as to the accuracy or completeness of the advertisement or any linked or associated information, and Rightmove has no control over the content. This property advertisement does not constitute property particulars. The information is provided and maintained by Myrings Estate Agents, Harrogate. Please contact the selling agent or developer directly to obtain any information which may be available under the terms of The Energy Performance of Buildings (Certificates and Inspections) (England and Wales) Regulations 2007 or the Home Report if in relation to a residential property in Scotland.
*This is the average speed from the provider with the fastest broadband package available at this postcode. The average speed displayed is based on the download speeds of at least 50% of customers at peak time (8pm to 10pm). Fibre/cable services at the postcode are subject to availability and may differ between properties within a postcode. Speeds can be affected by a range of technical and environmental factors. The speed at the property may be lower than that listed above. You can check the estimated speed and confirm availability to a property prior to purchasing on the broadband provider's website. Providers may increase charges. The information is provided and maintained by Decision Technologies Limited. **This is indicative only and based on a 2-person household with multiple devices and simultaneous usage. Broadband performance is affected by multiple factors including number of occupants and devices, simultaneous usage, router range etc. For more information speak to your broadband provider.
Map data ©OpenStreetMap contributors.
