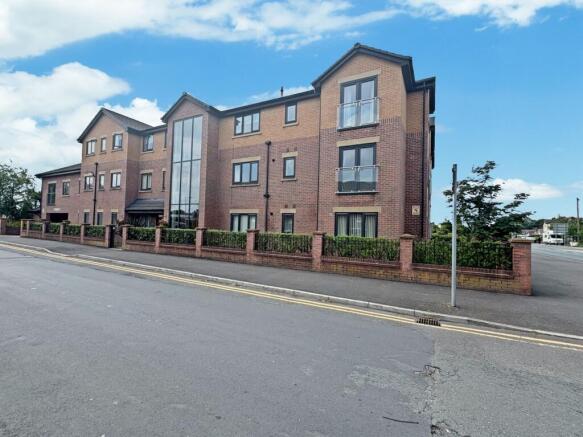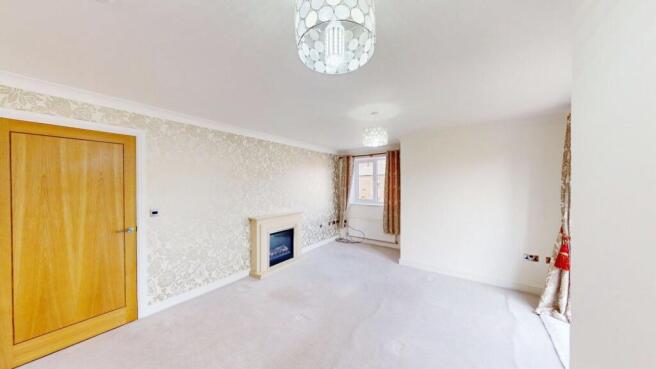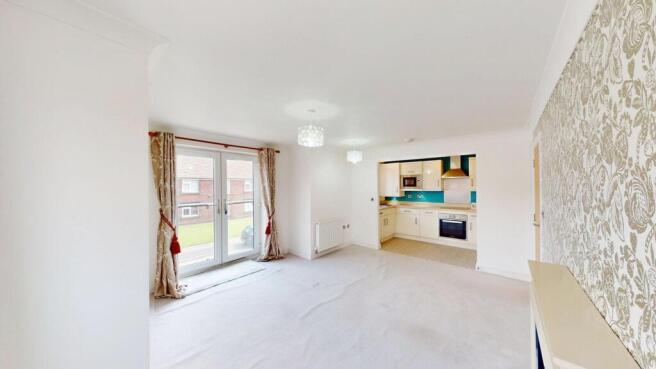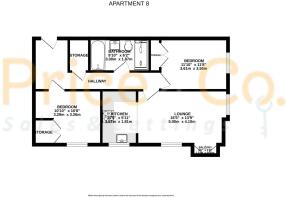
Rutherford Drive, Park Lodge Rutherford Drive, BL5

- PROPERTY TYPE
Flat
- BEDROOMS
2
- BATHROOMS
1
- SIZE
Ask agent
Key features
- Set within the desirable Park Lodge development
- Bright open-plan lounge/diner with Juliet balcony
- Spacious bathroom with bath and separate walk-in shower
- Lift access available
- 24/7 careline system and pendant alarm included
- Duty manager on call 5 days a week
- Short walk to Westhoughton town centre and excellent transport links
Description
Overall Description
This beautifully presented two-bedroom retirement apartment is set within the highly regarded Park Lodge development in Westhoughton — a secure, purpose-built community offering independent living with peace of mind for residents aged 60 and over.
Located on the first floor, this modern apartment enjoys a well-planned layout and is finished to a high standard throughout. The accommodation comprises a spacious hallway with built-in storage, a bright and airy open-plan lounge and dining area with a Juliet balcony, and a stylish fitted kitchen complete with integrated appliances, including an oven, microwave, induction hob, fridge-freezer, and washing machine.
Both bedrooms are generously sized doubles with fitted wardrobes, and uniquely, the wardrobes also feature built-in heating, providing warm storage during colder months. The bathroom is particularly spacious and well-finished, offering both a full-size bath and a walk-in shower, along with a large feature mirror, contemporary tiling, and an emergency pull cord for added safety.
Lifestyle & Facilities
Park Lodge offers an excellent range of amenities for residents, including:
A welcoming communal lounge, ideal for socialising and events
Duty manager on call 5 days a week
A comprehensive 24-hour careline system, active 7 days a week
A personal pendant alarm system included with the property
Secure entry system, well-maintained communal areas, and lift access
EPC Rating: B
Entrance Hall (1.82m x 6.6m)
Upon entering the property, you're welcomed into a spacious, well-lit hallway, finished with neutral tones and fitted carpet. The hallway provides access to all principal rooms and includes a useful storage cupboard for coats, cleaning supplies, or household essentials. The modern internal doors and detailed feature wallpaper add a touch of style to this inviting entrance.
Lounge (4.18m x 5m)
A spacious and bright lounge/dining area features dual-aspect windows and French doors leading to a Juliet balcony, flooding the space with natural light. The room is neutrally decorated with plush carpet underfoot and includes modern light fittings and a feature fireplace wall. The open-plan layout with the kitchen makes it ideal for entertaining and everyday living.
Kitchen (1.81m x 3.57m)
The contemporary fitted kitchen boasts a range of high-gloss wall and base units with contrasting worktops and bold accent walls. Integrated appliances include an oven, hob with stainless steel extractor, microwave, and fridge-freezer. There is ample countertop space, under-unit lighting, and a stainless steel sink with drainer beneath a large uPVC window, offering excellent natural light and a pleasant outlook.
Bedroom 1 (3.55m x 3.61m)
A generous double bedroom with a built-in wardrobe, large window, and neutral décor. Soft carpeting and a well-chosen feature wall give the room a cosy, elegant feel. There is ample space for additional bedroom furniture and convenient access to the main bathroom nearby.
Bedroom 2 (3.26m x 3.29m)
The second bedroom is also a good-sized double with a bright window aspect, soft carpet flooring, and neutral décor throughout. It includes a built-in wardrobe, making it an ideal space for guests, children, or use as a home office.
Bathroom (1.87m x 3m)
A standout feature of the apartment, the modern bathroom is luxuriously appointed with both a full-sized bath and a separate walk-in shower with glass screen. Contemporary tiling, a wall-mounted sink, and concealed-cistern WC complement the sleek design, while a large mirror and spotlighting enhance the sense of space and style.
Communal Garden
Park Lodge enjoys a beautifully maintained communal garden and patio area, providing a peaceful and private outdoor space for residents to relax and socialise. The landscaped grounds feature well-kept flower beds, mature shrubs, and comfortable seating areas, perfect for enjoying a cup of tea, reading, or chatting with neighbours. The paved terrace outside the communal lounge is particularly inviting, with space to sit out on sunny days and enjoy the fresh air in a secure and welcoming environment. Colourful potted plants and seasonal blooms add to the charm, making this a lovely extension of the indoor living space. This outdoor area enhances the lifestyle on offer at Park Lodge, blending comfort, community, and a touch of greenery right on your doorstep.
- COUNCIL TAXA payment made to your local authority in order to pay for local services like schools, libraries, and refuse collection. The amount you pay depends on the value of the property.Read more about council Tax in our glossary page.
- Band: B
- PARKINGDetails of how and where vehicles can be parked, and any associated costs.Read more about parking in our glossary page.
- Ask agent
- GARDENA property has access to an outdoor space, which could be private or shared.
- Communal garden
- ACCESSIBILITYHow a property has been adapted to meet the needs of vulnerable or disabled individuals.Read more about accessibility in our glossary page.
- Ask agent
Rutherford Drive, Park Lodge Rutherford Drive, BL5
Add an important place to see how long it'd take to get there from our property listings.
__mins driving to your place
Get an instant, personalised result:
- Show sellers you’re serious
- Secure viewings faster with agents
- No impact on your credit score
Your mortgage
Notes
Staying secure when looking for property
Ensure you're up to date with our latest advice on how to avoid fraud or scams when looking for property online.
Visit our security centre to find out moreDisclaimer - Property reference 0903b62c-1f40-4cf2-8529-7bd9884d66d4. The information displayed about this property comprises a property advertisement. Rightmove.co.uk makes no warranty as to the accuracy or completeness of the advertisement or any linked or associated information, and Rightmove has no control over the content. This property advertisement does not constitute property particulars. The information is provided and maintained by Price and Co, Westhoughton. Please contact the selling agent or developer directly to obtain any information which may be available under the terms of The Energy Performance of Buildings (Certificates and Inspections) (England and Wales) Regulations 2007 or the Home Report if in relation to a residential property in Scotland.
*This is the average speed from the provider with the fastest broadband package available at this postcode. The average speed displayed is based on the download speeds of at least 50% of customers at peak time (8pm to 10pm). Fibre/cable services at the postcode are subject to availability and may differ between properties within a postcode. Speeds can be affected by a range of technical and environmental factors. The speed at the property may be lower than that listed above. You can check the estimated speed and confirm availability to a property prior to purchasing on the broadband provider's website. Providers may increase charges. The information is provided and maintained by Decision Technologies Limited. **This is indicative only and based on a 2-person household with multiple devices and simultaneous usage. Broadband performance is affected by multiple factors including number of occupants and devices, simultaneous usage, router range etc. For more information speak to your broadband provider.
Map data ©OpenStreetMap contributors.





