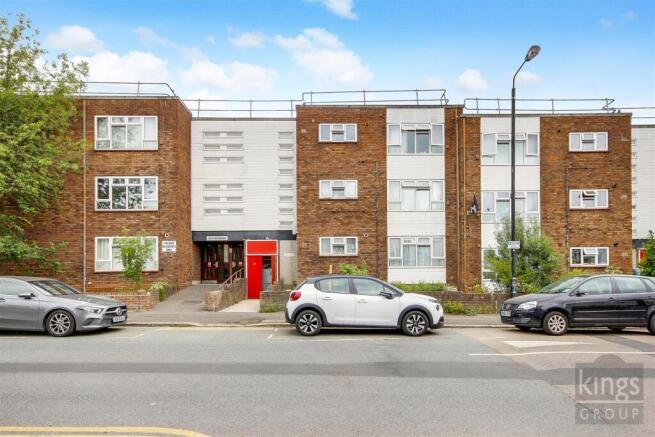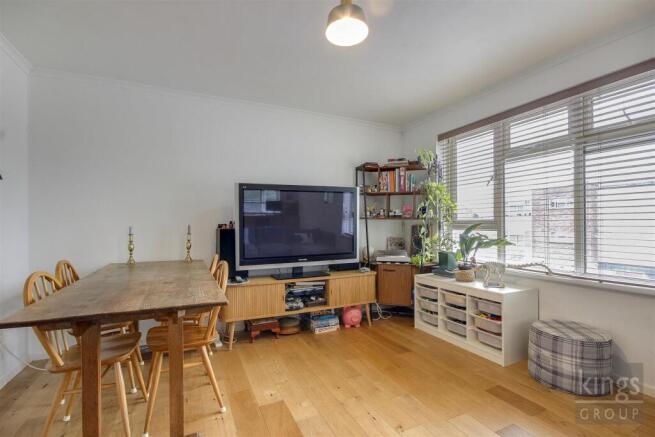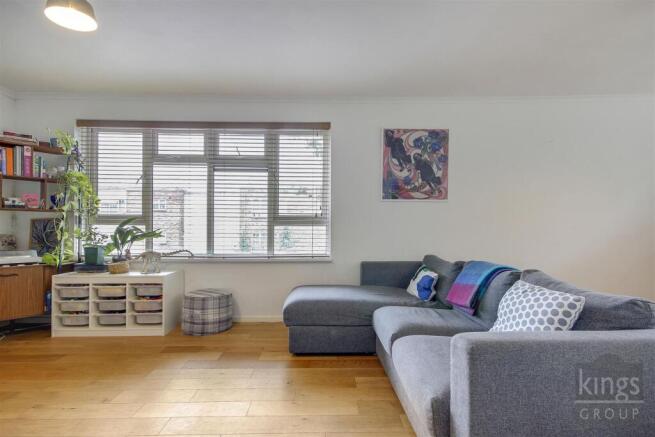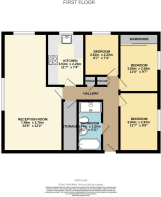
Winsbeach, London

- PROPERTY TYPE
Flat
- BEDROOMS
3
- BATHROOMS
1
- SIZE
851 sq ft
79 sq m
Key features
- Three Bedroom First Floor Purpose Built Apartment
- Walking Distance To Wood Street Station
- Light & Bright Spacious Lounge Dining Room
- Communal Entrance With Phone Entry For Added Security
- Easy Access to Epping Forest
- Brand New Lease On Completion
Description
The large reception room serves as a welcoming hub for relaxation and entertainment, providing ample room for both lounging and dining. The flat features a well-appointed bathroom, ensuring that all your daily needs are met with ease.
One of the standout features of this property is its prime location. Just a short stroll away, you will find Wood Street Station, offering excellent transport links for easy access to the wider London area. For those who enjoy the great outdoors, the stunning Epping Forest is only a five-minute walk from your doorstep, perfect for leisurely walks or invigorating runs.
Additionally, residents can take advantage of the communal gardens, providing a lovely space to unwind and enjoy the fresh air. This flat is not just a home; it is a lifestyle choice, combining the vibrancy of city living with the tranquillity of nature.
With its generous living space, convenient location, and access to beautiful green areas, this property is a rare find in the heart of London. Do not miss the opportunity to make this charming flat your new home.
Location
Nestled on the picturesque tree-lined street of Winsbeach, your new residence boasts an array of advantageous locational features. Ideally positioned, it provides convenient access to both Hollow Ponds and Snaresbrook underground stations within walking distance. Hollow Ponds, situated in the scenic Epping Forest, invites you to explore its beauty by renting a boat and discovering the enchanting wildlife, surrounding shores, and the ancient woodland of Epping Forest. Upon completing your exploration of Epping Forest, a brief three-minute stroll takes you to Wood Street shopping parade. Here, a diverse array of independent businesses awaits, catering to all your desires and needs. A mere sixteen-minute walk or a quick six-minute bike ride transports you to Walthamstow Village, one of London's oldest and most charming villages (with its origins dating back to 1086). Walthamstow Village offers a countryside ambiance in the heart of London, featuring local produce shops and historic buildings concentrated around Orford Road. Take a leisurely afternoon walk to explore the village, indulging in delightful treats and tipples. Walthamstow Village is a culinary haven, offering everything from delectable delis to tantalising tapas and breweries serving beer at the source. Abundant transportation options are at your disposal, with five bus stops within 0.11 miles from your doorstep, providing connectivity to various destinations. Walthamstow Central and Snaresbrook stations, located 1.1 and 1.4 miles away respectively, offer both underground and over ground transport choices. Furthermore, the property is surrounded by a wealth of nursery, primary, and secondary schools, all within a 0.54-mile catchment area, boasting good to outstanding Ofsted ratings.
Tenure & Council Tax
Tenure: Leasehold
Lease Length: New Lease On Completion
Service Charge: £ 2,050 P/A Building Insurance and Ground Rent Included
Council Tax Band: C
Annual Council Tax Estimate: £2,025 pa
Hallway - 1.09 x 4.83+0.93 x 2.70 (3'6" x 15'10"+3'0" x 8'10 - Single radiator, laminate flooring and smoke alarm.
Bathroom - 1.50 x 2.77 (4'11" x 9'1") - Spotlights, tiled walls and flooring, extractor fan, bath with mixer tap & shower attachment, shower cabin with thermostatically controlled shower, hand wash basin with mixer tam and low level flush w/c.
Reception - 3.70 x 7.48 (12'1" x 24'6") - Double glazed windows to front and side aspect, coved ceiling, double radiator, laminate flooring, TV aerial point and power points.
Kitchen - 2.23 x 3.52 (7'3" x 11'6") - Double glazed window to side aspect, vinyl flooring, range of base & wall units with flat top work surfaces, integrated cooker with gas hob and electric oven, extractor fan, sink, space for fridge freezer, power points and combination boiler.
Bedroom One - 2..97 x 3.84 (6'6".318'2" x 12'7") - Double glazed window to rear aspect, single radiator, laminate flooring and power points.
Bedroom Two - 2.92 x 3.65 (9'6" x 11'11") - Double glazed window to rear aspect, single radiator, laminate flooring, wardrobe and power points.
Bedroom Three - 2.22 x 2.61 (7'3" x 8'6") - Double glazed window to side aspect, single radiator, laminate flooring and power points.
Brochures
Winsbeach, LondonBrochure- COUNCIL TAXA payment made to your local authority in order to pay for local services like schools, libraries, and refuse collection. The amount you pay depends on the value of the property.Read more about council Tax in our glossary page.
- Ask agent
- PARKINGDetails of how and where vehicles can be parked, and any associated costs.Read more about parking in our glossary page.
- Ask agent
- GARDENA property has access to an outdoor space, which could be private or shared.
- Ask agent
- ACCESSIBILITYHow a property has been adapted to meet the needs of vulnerable or disabled individuals.Read more about accessibility in our glossary page.
- Ask agent
Winsbeach, London
Add an important place to see how long it'd take to get there from our property listings.
__mins driving to your place
Get an instant, personalised result:
- Show sellers you’re serious
- Secure viewings faster with agents
- No impact on your credit score
Your mortgage
Notes
Staying secure when looking for property
Ensure you're up to date with our latest advice on how to avoid fraud or scams when looking for property online.
Visit our security centre to find out moreDisclaimer - Property reference 34006350. The information displayed about this property comprises a property advertisement. Rightmove.co.uk makes no warranty as to the accuracy or completeness of the advertisement or any linked or associated information, and Rightmove has no control over the content. This property advertisement does not constitute property particulars. The information is provided and maintained by Kings Group, Walthamstow. Please contact the selling agent or developer directly to obtain any information which may be available under the terms of The Energy Performance of Buildings (Certificates and Inspections) (England and Wales) Regulations 2007 or the Home Report if in relation to a residential property in Scotland.
*This is the average speed from the provider with the fastest broadband package available at this postcode. The average speed displayed is based on the download speeds of at least 50% of customers at peak time (8pm to 10pm). Fibre/cable services at the postcode are subject to availability and may differ between properties within a postcode. Speeds can be affected by a range of technical and environmental factors. The speed at the property may be lower than that listed above. You can check the estimated speed and confirm availability to a property prior to purchasing on the broadband provider's website. Providers may increase charges. The information is provided and maintained by Decision Technologies Limited. **This is indicative only and based on a 2-person household with multiple devices and simultaneous usage. Broadband performance is affected by multiple factors including number of occupants and devices, simultaneous usage, router range etc. For more information speak to your broadband provider.
Map data ©OpenStreetMap contributors.





