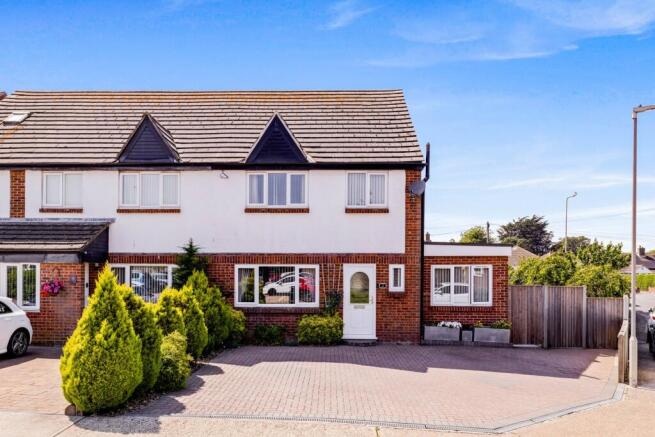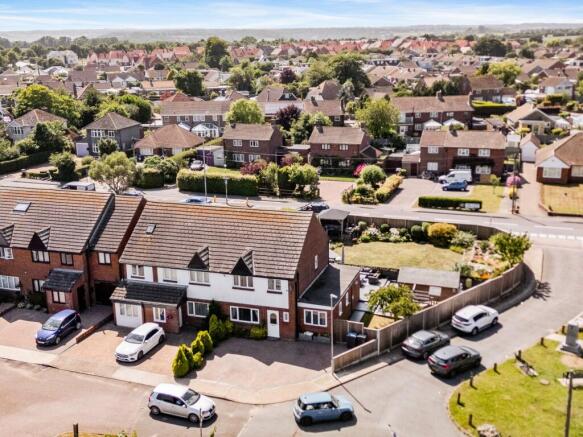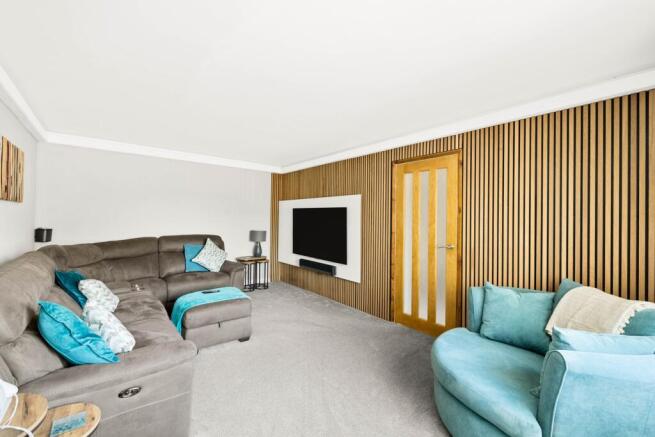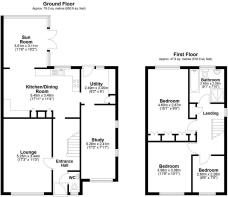
Manley Close, Whitfield, Dover, CT16

- PROPERTY TYPE
Semi-Detached
- BEDROOMS
3
- BATHROOMS
2
- SIZE
Ask agent
- TENUREDescribes how you own a property. There are different types of tenure - freehold, leasehold, and commonhold.Read more about tenure in our glossary page.
Freehold
Key features
- Offers Over £385,000
- Extended Family Home
- Three Bedroom End of Terrace House
- Beautiful Gardens
- Off Road Parking
- Central Location
- Close to Shops and Amenities
Description
DRAFT DETAILS... FOR SALE WITH BURNAP + ABEL... Offers Over £385,000 | **Charming 3-Bedroom Home in the Heart of Whitfield – A Perfect Family Retreat!** Welcome to your dream home in delightful Whitfield! This meticulously maintained extended end of terraced house offers an exquisite blend of comfort, style, and practicality for modern living. With three generous bedrooms, this property is perfect for growing families or anyone seeking extra space to unwind. As you step inside, you'll be greeted by a bright and airy atmosphere that flows through every room. The immaculate condition throughout showcases quality finishes and thoughtful design touches. The heart of the home features a spacious living area. A large kitchen/diner that leads onto the Sun Room at the back of the house—ideal for hosting family gatherings or enjoying cosy evenings at home. Step out through the sliding doors into your private sanctuary where nature awaits! The lovely garden is the perfect backdrop for summer barbecues or simply relaxing with a good book in one of a few seating areas created. It provides ample space for children to play or gardens to flourish, creating an inviting oasis just steps from your door. For those who appreciate flexibility in their living spaces, a converted garage adds versatility—whether as an office, gym or simply another Reception Room. It really is the perfect family home. Contact Burnap + Abel to organise a viewing on .
Lounge
17' 3" x 11' 3" (5.26m x 3.43m)
Kitchen/Dining Room
17' 11" x 11' 4" (5.46m x 3.45m)
Utilty
8' 2" x 8' 0" (2.49m x 2.44m)
Study
17' 3" x 7' 11" (5.26m x 2.41m)
Sun Room
11' 6" x 10' 2" (3.51m x 3.10m)
W.C.
Bedroom One
15' 1" x 9' 5" (4.60m x 2.87m)
Bedroom Two
11' 9" x 10' 1" (3.58m x 3.07m)
Bedroom Three
8' 6" x 7' 5" (2.59m x 2.26m)
Bathroom
8' 1" x 7' 10" (2.46m x 2.39m)
Garden
Off Street Parking
Area Information
Whitfield is one of the more sought after locations in the area and offers an array of amenities, including a local shop and post office, pub, recreation ground, excellent bus routes and business park with Tesco superstore. Access to neighbouring towns and cities can also be accessed by the A20 or even through the scenic Alkham Valley towards Folkestone.
Brochures
Brochure 1- COUNCIL TAXA payment made to your local authority in order to pay for local services like schools, libraries, and refuse collection. The amount you pay depends on the value of the property.Read more about council Tax in our glossary page.
- Ask agent
- PARKINGDetails of how and where vehicles can be parked, and any associated costs.Read more about parking in our glossary page.
- Yes
- GARDENA property has access to an outdoor space, which could be private or shared.
- Yes
- ACCESSIBILITYHow a property has been adapted to meet the needs of vulnerable or disabled individuals.Read more about accessibility in our glossary page.
- Ask agent
Energy performance certificate - ask agent
Manley Close, Whitfield, Dover, CT16
Add an important place to see how long it'd take to get there from our property listings.
__mins driving to your place
Get an instant, personalised result:
- Show sellers you’re serious
- Secure viewings faster with agents
- No impact on your credit score

Your mortgage
Notes
Staying secure when looking for property
Ensure you're up to date with our latest advice on how to avoid fraud or scams when looking for property online.
Visit our security centre to find out moreDisclaimer - Property reference 29241931. The information displayed about this property comprises a property advertisement. Rightmove.co.uk makes no warranty as to the accuracy or completeness of the advertisement or any linked or associated information, and Rightmove has no control over the content. This property advertisement does not constitute property particulars. The information is provided and maintained by Burnap & Abel, Dover. Please contact the selling agent or developer directly to obtain any information which may be available under the terms of The Energy Performance of Buildings (Certificates and Inspections) (England and Wales) Regulations 2007 or the Home Report if in relation to a residential property in Scotland.
*This is the average speed from the provider with the fastest broadband package available at this postcode. The average speed displayed is based on the download speeds of at least 50% of customers at peak time (8pm to 10pm). Fibre/cable services at the postcode are subject to availability and may differ between properties within a postcode. Speeds can be affected by a range of technical and environmental factors. The speed at the property may be lower than that listed above. You can check the estimated speed and confirm availability to a property prior to purchasing on the broadband provider's website. Providers may increase charges. The information is provided and maintained by Decision Technologies Limited. **This is indicative only and based on a 2-person household with multiple devices and simultaneous usage. Broadband performance is affected by multiple factors including number of occupants and devices, simultaneous usage, router range etc. For more information speak to your broadband provider.
Map data ©OpenStreetMap contributors.





