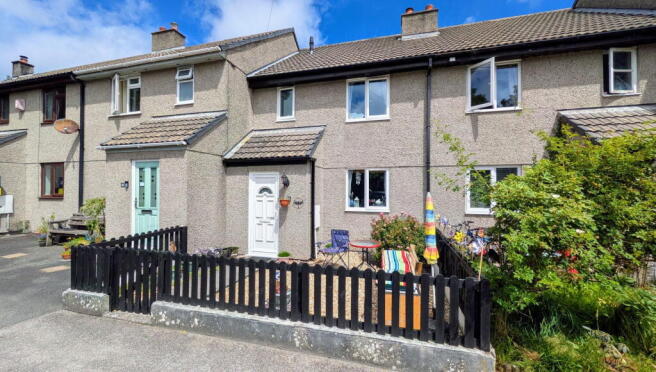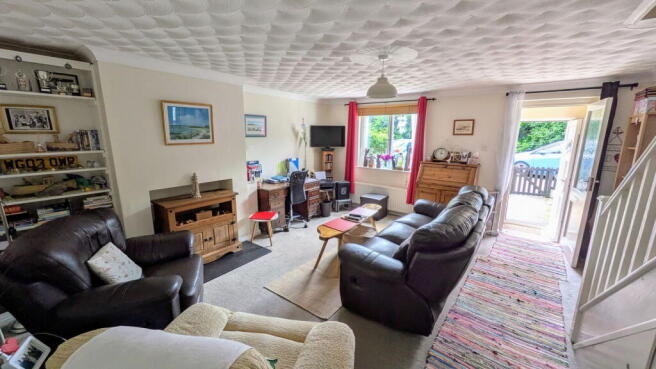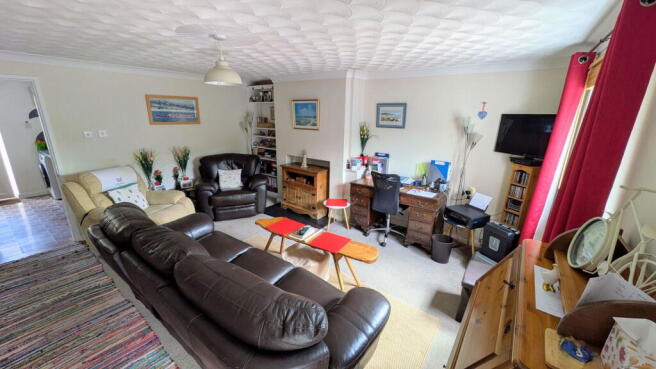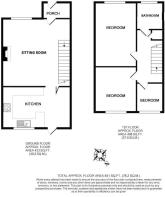Gulval, Penzance TR18

- PROPERTY TYPE
Terraced
- BEDROOMS
3
- BATHROOMS
1
- SIZE
818 sq ft
76 sq m
- TENUREDescribes how you own a property. There are different types of tenure - freehold, leasehold, and commonhold.Read more about tenure in our glossary page.
Freehold
Key features
- THREE BEDROOM MID TERRACE FAMILY HOME
- LOCATED WITHIN THE POPULAR VILLAGE OF GULVAL
- LPG CENTRAL HEATING SYSTEM
- UPVC DOUBLE GLAZING
- SINGLE GARAGE EN-BLOC
- LOW MAINTENANCE GARDENS TO FRONT AND REAR
- SHORT DISTANCE TO LOCAL AMENITIES
- EPC RATING - D56 / COUNCIL TAX BAND - B
Description
DESCRIPTION
An extremely well presented three bedroom mid-terrace family home that can be found within the popular village of Gulval. This lovely property benefits from uPVC double glazing, a sheltered rear courtyard garden along with a single garage en-bloc.
The home is warmed via an LPG central heating system with accommodation in brief comprising of a spacious sitting room along with a kitchen/dining room to the ground floor with the three bedrooms, of which two are doubles, and bathroom to the first floor.
We feel this property may suit those looking to purchase for the first time or to the buy to let fraternity so an early inspection is highly recommended to avoid disappointment.
LOCATION
A vibrant community with active social groups and modern village hall along with being home to the popular Coldstreamer Inn, nearby Tremenheere Sculpture Gardens and Gulval Primary School. The village is set to the outskirts of Penzance which is the gateway to some of the most spectacular scenery that West Cornwall has to offer, including the famous Minack Theatre, Lands End and St Michael's Mount. The harbour and beaches offer a beautiful place to relax whilst also of interest is the Penzance promenade with it’s open-air seawater lido ‘The Jubilee Bathing Pool’ that is one of the oldest surviving Art Deco swimming baths in the country. Sea links to the Isles of Scilly are available along with the mainline railway to London Paddington. The picturesque seaside town of St. Ives is approximately 15 minutes’ drive and is home to the Tate Modern Gallery along with a plethora of bars, restaurants and shops.
uPVC double glazed door with fanlight window to...
ENTRANCE PORCH
SITTING ROOM - 4.88m x 4.83m including stairwell (16'0" x 15'10" including stairwell)
KITCHEN/DINING ROOM - 4.88m x 2.95m (16'0" x 9'8")
FIRST FLOOR
BEDROOM ONE - 4.57m x 2.95m (14'11" x 9'8")
BEDROOM TWO - 3.25m x 2.97m (10'7" x 9'8")
BEDROOM THREE - 2.06m x 1.78m (6'9" x 5'10")
BATHROOM - 1.91m x 1.78m (6'3" x 5'10")
OUTSIDE
GARAGE - 4.67m x 2.59m (15'4" x 8'6")
AGENTS NOTES
Property Type & Construction: Cavity wall, filled cavity | Electric: Mains | Water: Mains | Drainage: Mains | Heating: Boiler and radiators, LPG | Broadband: ADSL/FTTC | Mobile Coverage: Networks likely available are O2, EE, Vodafone and Three | Parking: Off street - garage | Restrictions/Covenants: The property may only be used as a single private residence in the single occupation of one family | Rights of Way/Easements: No | Flood Risk: Yes – 3 & 3b | Coastal Erosion Risk: No | Planning Permission: No | Accessibility/Adaptations: No | Coalfield/Mining Area: Historic tin mining area | AONB/Conservation Area/Listed: No | Local Authority: Cornwall County Council | Property orientation from front: Southerly | Viewings - By appointment via Andrew Exelby Estate Agents -
RENTAL POTENTIAL:
To discuss the long-term, residential rental potential of this property, or any other, please contact Whitlocks in Penzance who will be able to guide you through the process. Their telephone number is .
DISCLAIMER:
These sales particulars should act as a general guide. We have not carried out a detailed survey, nor tested services, appliances, and/or specific fittings. Some data above is dependent upon third party suppliers and responses were correct at the time of listing. Measurements and floorplans are a guide and should not be relied upon for carpets, furnishings, etc. If there are any important matters, which are likely to affect your decision to buy, please contact us before viewing this property.
- COUNCIL TAXA payment made to your local authority in order to pay for local services like schools, libraries, and refuse collection. The amount you pay depends on the value of the property.Read more about council Tax in our glossary page.
- Band: B
- PARKINGDetails of how and where vehicles can be parked, and any associated costs.Read more about parking in our glossary page.
- Garage
- GARDENA property has access to an outdoor space, which could be private or shared.
- Yes
- ACCESSIBILITYHow a property has been adapted to meet the needs of vulnerable or disabled individuals.Read more about accessibility in our glossary page.
- Ask agent
Gulval, Penzance TR18
Add an important place to see how long it'd take to get there from our property listings.
__mins driving to your place
Get an instant, personalised result:
- Show sellers you’re serious
- Secure viewings faster with agents
- No impact on your credit score

Your mortgage
Notes
Staying secure when looking for property
Ensure you're up to date with our latest advice on how to avoid fraud or scams when looking for property online.
Visit our security centre to find out moreDisclaimer - Property reference S1370548. The information displayed about this property comprises a property advertisement. Rightmove.co.uk makes no warranty as to the accuracy or completeness of the advertisement or any linked or associated information, and Rightmove has no control over the content. This property advertisement does not constitute property particulars. The information is provided and maintained by Andrew Exelby Estate Agents, St Just. Please contact the selling agent or developer directly to obtain any information which may be available under the terms of The Energy Performance of Buildings (Certificates and Inspections) (England and Wales) Regulations 2007 or the Home Report if in relation to a residential property in Scotland.
*This is the average speed from the provider with the fastest broadband package available at this postcode. The average speed displayed is based on the download speeds of at least 50% of customers at peak time (8pm to 10pm). Fibre/cable services at the postcode are subject to availability and may differ between properties within a postcode. Speeds can be affected by a range of technical and environmental factors. The speed at the property may be lower than that listed above. You can check the estimated speed and confirm availability to a property prior to purchasing on the broadband provider's website. Providers may increase charges. The information is provided and maintained by Decision Technologies Limited. **This is indicative only and based on a 2-person household with multiple devices and simultaneous usage. Broadband performance is affected by multiple factors including number of occupants and devices, simultaneous usage, router range etc. For more information speak to your broadband provider.
Map data ©OpenStreetMap contributors.




