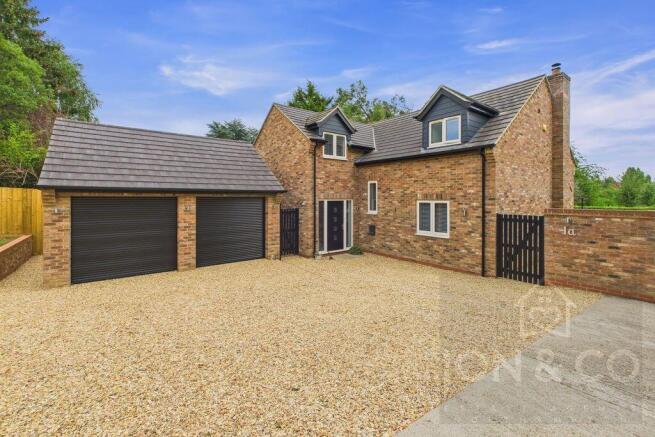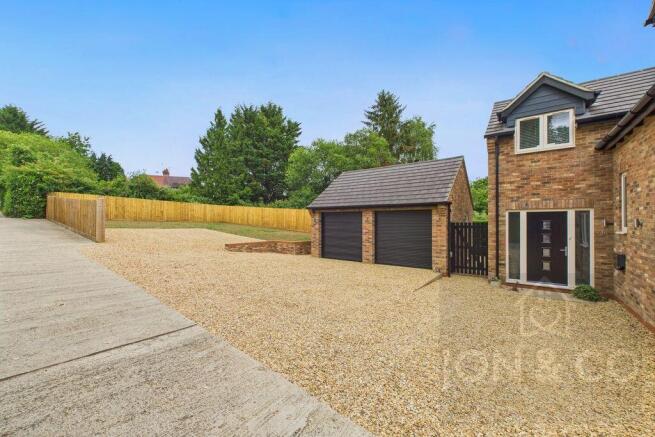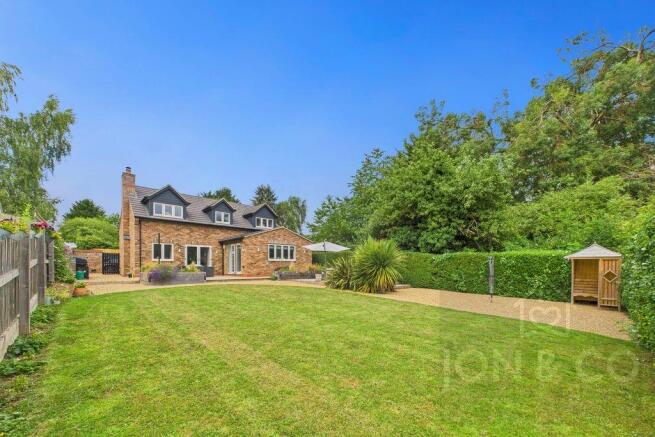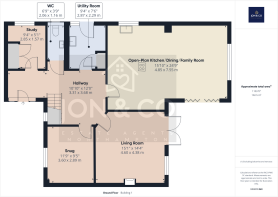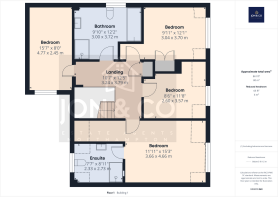
Pinetrees | Cottarville | NN3

- PROPERTY TYPE
Detached
- BEDROOMS
4
- BATHROOMS
2
- SIZE
2,263 sq ft
210 sq m
- TENUREDescribes how you own a property. There are different types of tenure - freehold, leasehold, and commonhold.Read more about tenure in our glossary page.
Freehold
Key features
- Individually Built Detached Home
- Four Double Bedrooms
- Ensuite to Master Bedroom
- Open-Plan Kitchen-Dining/Family Room
- Living Room And Family Snug
- Study
- Double Garage
- Stunning Landscaped Gardens
- Energy Efficiency Rating B
- Council Tax Band F
Description
Stunning Family Residence – Four Bedrooms, Tranquil Surroundings, No Chain.
Nestled at the end of a privately owned driveway, this outstanding four double bedroom family home offers an abundance of space, privacy, and high-specification living. Completed in 2020 and still covered by a building warranty, the property boasts nearly 2,000 sq. ft of beautifully designed accommodation, plus a large double garage.
A key highlight is the generous off-road parking for up to seven vehicles, with potential for further parking if desired. The home is heated via an energy-efficient air source heat pump, providing underfloor heating across both floors.
Step inside through a welcoming entrance hall, featuring a striking oak and glass staircase and access to all ground floor rooms. The spacious living room includes a charming wood-burning stove and French doors leading to the beautifully landscaped rear garden.
At the heart of the home lies the open-plan kitchen-dining/family room, flooded with natural light thanks to Velux skylights and bi-fold doors. The kitchen is equipped with a comprehensive range of Neff appliances and a central island with breakfast bar seating—ideal for entertaining and everyday family life.
The ground floor also benefits from a versatile family snug, a fitted utility room, a cloakroom, and built-in Bluetooth ceiling speakers for seamless audio throughout.
Upstairs, you'll find four well-proportioned double bedrooms. The luxurious principal suite features a modern en-suite shower room, while the remaining bedrooms share a beautifully appointed four-piece family bathroom.
Outside, the front of the property offers ample parking and a large lawn, offering scope for further development (subject to planning permissions). To the rear, the southerly facing garden is a private retreat—professionally landscaped with various seating areas, a well-kept lawn, and an ideal BBQ space. It enjoys sun throughout the day and a high degree of privacy, making it perfect for relaxation and entertaining alike.
This is a truly stunning family home that blends contemporary living with thoughtful design and premium finishes—ready to move in and enjoy.
ACCOMMODATION
GROUND FLOOR
Hallway - 3.68 x 3.31m (12'0" x 10'10")
Open-Plan Kitchen/Dining/Family Room - 7.55 x 4.85m (24'9" x 15'10")
Living Room - 4.60 x 4.38m (15'1" x 14'4")
Snug - 3.60 x 2.89m (11'9" x 9'5")
Study - 2.85 x 1.57m (9'4" x 5'1")
Utility Room - 2.87 x 2.29m (9'4" x 7'6")
WC - 2.06 x 1.16m (6'9" x 3'9")
FIRST FLOOR
Landing - 3.79 x 3.24m (12'5" x 10'7")
Bedroom - 4.66 x 3.66m (15'3" x 11'11")
Ensuite - 2.73 x 2.33m (8'11" x 7'7")
Bedroom - 3.70 x 3.04m (12'1" x 9'11")
Bedroom - 4.77 x 2.45m (15'7" x 8'0")
Bedroom - 3.57 x 2.60m (11'8" x 8'6")
Bathroom - 3.72 x 3.00m (12'2" x 9'10")
EXTERNALLY
Double Garage - 5.45 x 5.10m (17'10" x 16'9")
Driveway & Off Road Parking
Enclosed Rear Garden
- COUNCIL TAXA payment made to your local authority in order to pay for local services like schools, libraries, and refuse collection. The amount you pay depends on the value of the property.Read more about council Tax in our glossary page.
- Band: F
- PARKINGDetails of how and where vehicles can be parked, and any associated costs.Read more about parking in our glossary page.
- Garage,Driveway
- GARDENA property has access to an outdoor space, which could be private or shared.
- Private garden
- ACCESSIBILITYHow a property has been adapted to meet the needs of vulnerable or disabled individuals.Read more about accessibility in our glossary page.
- Ask agent
Pinetrees | Cottarville | NN3
Add an important place to see how long it'd take to get there from our property listings.
__mins driving to your place
Get an instant, personalised result:
- Show sellers you’re serious
- Secure viewings faster with agents
- No impact on your credit score

Your mortgage
Notes
Staying secure when looking for property
Ensure you're up to date with our latest advice on how to avoid fraud or scams when looking for property online.
Visit our security centre to find out moreDisclaimer - Property reference S1370566. The information displayed about this property comprises a property advertisement. Rightmove.co.uk makes no warranty as to the accuracy or completeness of the advertisement or any linked or associated information, and Rightmove has no control over the content. This property advertisement does not constitute property particulars. The information is provided and maintained by Jon & Co, Northampton. Please contact the selling agent or developer directly to obtain any information which may be available under the terms of The Energy Performance of Buildings (Certificates and Inspections) (England and Wales) Regulations 2007 or the Home Report if in relation to a residential property in Scotland.
*This is the average speed from the provider with the fastest broadband package available at this postcode. The average speed displayed is based on the download speeds of at least 50% of customers at peak time (8pm to 10pm). Fibre/cable services at the postcode are subject to availability and may differ between properties within a postcode. Speeds can be affected by a range of technical and environmental factors. The speed at the property may be lower than that listed above. You can check the estimated speed and confirm availability to a property prior to purchasing on the broadband provider's website. Providers may increase charges. The information is provided and maintained by Decision Technologies Limited. **This is indicative only and based on a 2-person household with multiple devices and simultaneous usage. Broadband performance is affected by multiple factors including number of occupants and devices, simultaneous usage, router range etc. For more information speak to your broadband provider.
Map data ©OpenStreetMap contributors.
