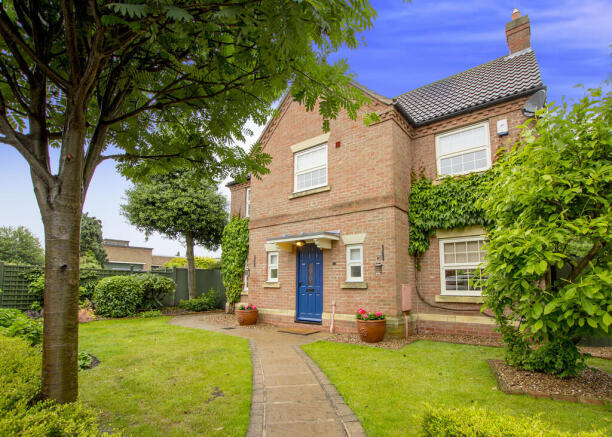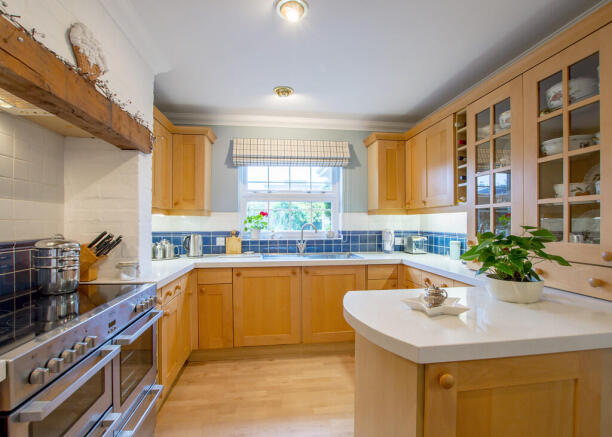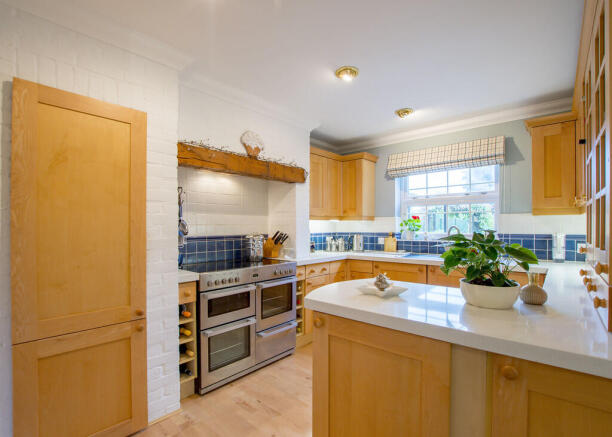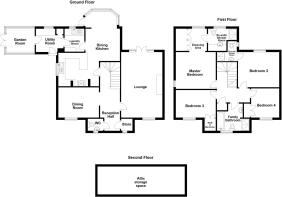Rectors Gate, Retford

- PROPERTY TYPE
Detached
- BEDROOMS
4
- BATHROOMS
3
- SIZE
Ask agent
- TENUREDescribes how you own a property. There are different types of tenure - freehold, leasehold, and commonhold.Read more about tenure in our glossary page.
Freehold
Key features
- Entrance Hall & Cloakroom
- Lounge with Fireplace
- Dining Room
- Kitchen/Living Room
- Utility Room & Laundry Room
- Bespoke Garden Room
- Master Bedroom Suite
- Guest Suite & Two Additional Bedrooms
- Family Bathroom
- Beautiful Wrap Around Landscaped Gardens
Description
22 Rectors Gate is a stunning home, thoughtfully extended and boasting an enlarged garden; this is rare to find on this highly regarded development. The accommodation flows beautifully, the original specification has been enhanced with the extensions delivering a home ideally suited to modern life. Undoubtedly the property will appeal to family purchasers but also those seeking generous space in a secluded town centre environment.
Accommodation commences with an elegant reception hall, to one side of which is the dual aspect lounge having direct access to the rear garden. A separate dining room permits formal entertaining and the extended open plan living dining kitchen is most attractive. An additional garden room is provided which is of bespoke construction. Thoughtful ancillary accommodation includes both laundry room and utility room together with ground floor cloakroom.
At first floor level the accommodation radiates around the galleried landing, both master bedroom and guest bedroom having en suite facilities, with the master also having a dressing room. The house bathroom is well appointed. From the fourth bedroom there is a drop-down ladder giving access to the roof void where boarding out and wardrobes have been provided to serve light domestic storage. Some home owners on this development have created additional living space, usually a further bedroom and en suite within the roof void. This opportunity exists therefore subject to all statutory consents and building operations.
Without doubt the grounds to this property are a particular feature. Principle gardens are beautifully established in a wraparound style being south and west facing, hosting a variety of trees, shrubs and plants ideal for alfresco entertaining, sitting out and also having a productive vegetable plot for the keen gardener. The double garage with front parking is excellent and there are ancillary stores.
The specification of the property includes gas fired central heating and an integrated alarm system which is monitored (subject to contact payments).
LOCATION
Number 22 nestles in a secluded location off the main Rectors Gate in an enclave of just three properties lying on this private drive.
This is a fine position and Rectors Gate is highly regarded benefiting from its proximity to the Town Centre and amenities.
Retford is an attractive Georgian Market Town ideally located for accessing the areas excellent transport links.
The A1 lies to the west from which the wider motorway network is available. There is a direct rail service into London Kings Cross (approx.1 hour 30 minutes), air travel is feasible via international airports of Doncaster/Sheffield and Nottingham East Midlands. Leisure amenities and educational facilities (both state and independent) are well catered for.
DIRECTIONS
Leaving Retford Town Centre Market Square via Bridegate take the third exit of the roundabout onto Hallcroft road, proceed along to find Rectors Gate on the right-hand side.
The private enclave in which 22 Rectors Gate is situated is on the right-hand side accessed by a substantial brick pillared driveway.
ACCOMMODATION
Canopied entrance door opens to
RECEPTION HALL generous and elegant with staircase ascending to galleried landing over, having spindled balustrade. Beechwood laminate flooring, corniced ceiling, good cloaks cupboard, radiator.
CLOAKROOM low suite w.c. wall mounted hand basin, half tiled, beechwood laminate flooring, corniced ceiling, radiator.
LOUNGE 19'3 x 12'0 (5.87m x 3.66m) dual aspect including double doors opening onto patio with views over rear garden. Contemporary fireplace surround with marble inset hearth with log effect living flame gas fire, corniced ceiling, dado rail, radiators.
DINING ROOM 12'0 x 8'10 (3.66m x 2.71m) corniced ceiled, front aspect window, beechwood laminate flooring, dado rails, radiator
OPEN PLAN LIVING/DINING KITCHEN
KITCHEN 12'0 x 9'10 (3.66m x 2.99m) comprehensively appointed in an elegant Maple shaker style, base cupboards surmounted by quartz working surfaces including peninsular unit. Wall cupboards are corniced with accent lighting beneath, glazed china cabinet, wine racking. Sink unit. Feature chimney breast with beamed mantel hosting Belling cooking range with fan assisted oven, conventional oven, grill compartment, storage drawer and halogen hob. The recess has a tiled splash back and is illuminated. Additional appliances include integrated dishwasher and tall refrigerator, Coving, downlighters. The kitchen flows through to
LIVING/DINING AREA 15'10 x 10'6 (4.82m x 3.20m) with wonderful rear bay offering views over the rear garden ideal for informal dining and having side door opening onto rear grounds. Beechwood laminate flooring, complimenting drinks cabinet, air conditioning heating and cooling unit, radiator.
LAUNDRY ROOM 6'10 x 5'10 (2.09m x 1.78m) equally well appointed with beech style units, granite effect working surface, sink, plumbing and space for washing machine and separate dryer, integrated microwave, tiled splash back, Glowworm ultimate gas fired central heating boiler and programmer.
UTILITY ROOM 8'1 x 6'10 (2.47m x 2.09m) further range of two-tone fitments providing great additional storage and work areas including full height larder cupboard, tiled flooring, external door to garden.
GARDEN ROOM 8'4 x 7'8 (2.53m x 2.33m) bespokely created in an elegant style with pitched roof, brick base, under floor heating, tiled flooring, fine view over grounds and double doors giving direct access to the garden
FIRST FLOOR
GALLERIED LANDING with spindled balustrade over stairwell, coving. Sun tube to aid natural lighting.
MASTER BEDROOM SUITE 12'3 x 11'0 (3.72m x 3.35m) side aspect window, corniced ceiling, radiator.
DRESSING ROOM 7'1 x 5'8 (2.17m x 1.72m) minimum measured to front of range of in-built double wardrobes, rear aspect window, radiator.
EN SUITE SHOWER ROOM with 1200mm shower enclosure having Trevi shower, good range of vanity units hosting basin, vanity mirror, cabinets and base storage, low suite w.c. fully tiled walls to coordinate, radiator.
GUEST BEDROOM TWO 10'7 x 12'3 (3.22m x 3.72m) measured to range of high gloss contemporary wardrobes, corniced ceiling, rear aspect window, radiator, off to
EN SUITE SHOWER ROOM with square showering enclosure, Trevi shower, pedestal wash hand basin, low suite w.c. tiled to three quarter height and rising in the shower enclosure to full height. Corniced ceiling, radiator.
BEDROOM THREE 12'3 x 8'1 (3.72m x 2.47m) dimensions exclude walk in double wardrobe, front aspect window, corniced ceiling, radiator.
BEDROOM FOUR 8'7 x 8'3 (2.61m x 2.50m) corniced ceiling, front aspect window, double wardrobe, access hatch to roof void light storage with drop down timber ladder providing access. Radiator.
HOUSE BATHROOM well-appointed with 1200mm showering enclosure hosting Trevi shower, panelled bath, pedestal wash hand basin, low suite w.c. predominantly tiled walls to coordinate, corniced ceiling, radiator.
ROOF VOID light storage area, the rood void has been boarded in part, soffitted, including range of fitted wardrobes to facilitate light domestic storage.
OUTSIDE
Particular features of this property include its secluded position on Rectors Gate and its fabulous established grounds, enlarged by the purchase of additional land.
A block paved driveway sweeps off the main Rectors Gate through substantial brick pillars terminating at number 22 which is nestled within one corner.
There is a double parking area in front of the brick built double garage 17'6 x 17'6 (5.32m x 5.32m) with twin up and over doors, one electrically operated. Light, power, part boarding to roof facilitating light domestic storage and doorway to useful rear timber store room (12'0 x 6'0 (3.66m x 1.84m).
The gardens are beautiful and have been the subject of much thoughtful planning, love and establishment. To the front there is a lawn set behind privet hedging with central paved path giving access to the front entrance door and around to the side garden area. Stocked shrubberies and nestled within one corner is a greenhouse at the rear of the garage.
Principle gardens lie to the side and rear (approximately south and west facing), these are wonderfully established with ornamentally shaped lawns flowing between deep well stocked shrubberies hosting a variety of specimen plants shrub and tress. Garden areas are interconnected via paved paths which include patio areas, ideal for sitting out and alfresco entertaining, being directly accessible from the lounge, garden room and utility room. There is a secluded Arbor, planted walling, hard landscape pebbled bed. A canopied and Paved Barbecue Area is provided, ideal for alfresco dining.
The garden also hosts productive areas with circular herb garden enclosed by box hedging, productive vegetable plot, gravel path and paved rear amenity area hosting timber screening. To the other side of the property there is an additional enclosed amenity area. A screened bin store is provided.
The property boasts external water supply and lighting, plus external waterproof double socket.
GENERAL REMARKS & STIPULATIONS
Agents Note: We are advised Rectors Gate properties, including this one, are subject to an annual service charge for the upkeep of communal areas (gardens). This is £190.00. Interested parties must instruct their solicitor to confirm service charge arrangements prior to entering a legal commitment to purchase.
Tenure and Possession: The Property is freehold and vacant possession will be given upon completion.
Council Tax: We are advised by Bassetlaw District Council that this property is in Band E.
Services: Please note we have not tested the services or any of the equipment or appliances in this property, accordingly we strongly advise prospective buyers to commission their own survey or service reports before finalizing their offer to purchase.
Floorplans: The floorplans within these particulars are for identification purposes only, they are representational and are not to scale. Accuracy and proportions should be checked by prospective purchasers at the property.
Hours of Business: Monday to Friday 9am - 5.30pm, Saturday 9am - 1pm.
Viewing: Please contact the Retford office on .
Free Valuation: We would be happy to provide you with a free market appraisal of your own property should you wish to sell. Further information can be obtained from Brown & Co, Retford - .
Agents Note: In accordance with the most recent Anti Money Laundering Legislation, buyers will be required to provide proof of identity and address to the selling agent once an offer has been submitted and accepted (subject to contract) prior to solicitors being instructed.
Financial Services: In order to ensure your move runs as smoothly as possible we can introduce you to Fiducia Comprehensive Financial Planning who offer a financial services team who specialize in residential and commercial property finance. Their expertise combined with the latest technology makes them best placed to advise on all your mortgage and insurance needs to ensure you get the right financial package for your new home.
Your home may be repossessed if you do not keep up repayments on your mortgage.
Surveys: We naturally hope that you purchase your next home through Brown & Co, but if you find a suitable property through another agent, our team of experienced Chartered Surveyors led locally by Jeremy Baguley MRICS are able to carry out all types of survey work, including Valuations, RICS Homebuyers Reports and Building Surveys. For more information on our services please contact our Survey Team on .
These particulars were prepared in July 2025
Brochures
Brochure- COUNCIL TAXA payment made to your local authority in order to pay for local services like schools, libraries, and refuse collection. The amount you pay depends on the value of the property.Read more about council Tax in our glossary page.
- Band: E
- PARKINGDetails of how and where vehicles can be parked, and any associated costs.Read more about parking in our glossary page.
- Garage
- GARDENA property has access to an outdoor space, which could be private or shared.
- Yes
- ACCESSIBILITYHow a property has been adapted to meet the needs of vulnerable or disabled individuals.Read more about accessibility in our glossary page.
- Ask agent
Rectors Gate, Retford
Add an important place to see how long it'd take to get there from our property listings.
__mins driving to your place
Get an instant, personalised result:
- Show sellers you’re serious
- Secure viewings faster with agents
- No impact on your credit score
Your mortgage
Notes
Staying secure when looking for property
Ensure you're up to date with our latest advice on how to avoid fraud or scams when looking for property online.
Visit our security centre to find out moreDisclaimer - Property reference 100005030161. The information displayed about this property comprises a property advertisement. Rightmove.co.uk makes no warranty as to the accuracy or completeness of the advertisement or any linked or associated information, and Rightmove has no control over the content. This property advertisement does not constitute property particulars. The information is provided and maintained by Brown & Co, Retford. Please contact the selling agent or developer directly to obtain any information which may be available under the terms of The Energy Performance of Buildings (Certificates and Inspections) (England and Wales) Regulations 2007 or the Home Report if in relation to a residential property in Scotland.
*This is the average speed from the provider with the fastest broadband package available at this postcode. The average speed displayed is based on the download speeds of at least 50% of customers at peak time (8pm to 10pm). Fibre/cable services at the postcode are subject to availability and may differ between properties within a postcode. Speeds can be affected by a range of technical and environmental factors. The speed at the property may be lower than that listed above. You can check the estimated speed and confirm availability to a property prior to purchasing on the broadband provider's website. Providers may increase charges. The information is provided and maintained by Decision Technologies Limited. **This is indicative only and based on a 2-person household with multiple devices and simultaneous usage. Broadband performance is affected by multiple factors including number of occupants and devices, simultaneous usage, router range etc. For more information speak to your broadband provider.
Map data ©OpenStreetMap contributors.






