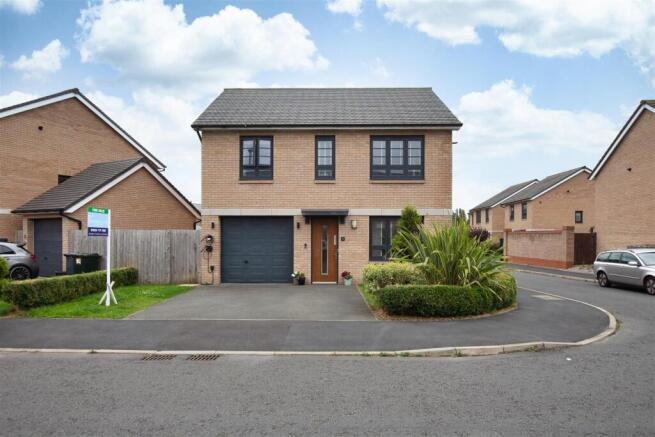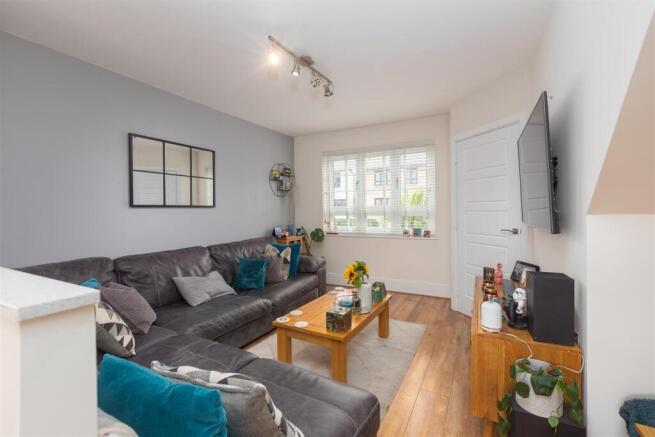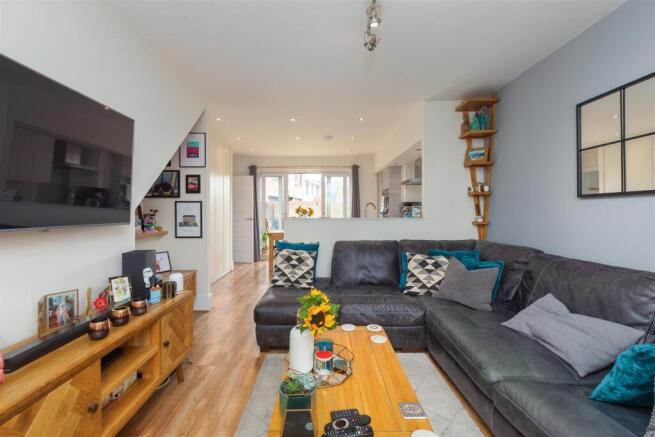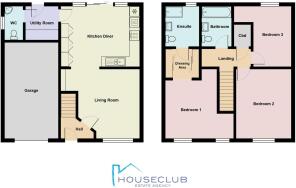
Fife Street, Lancaster

- PROPERTY TYPE
Detached
- BEDROOMS
3
- BATHROOMS
2
- SIZE
1,184 sq ft
110 sq m
- TENUREDescribes how you own a property. There are different types of tenure - freehold, leasehold, and commonhold.Read more about tenure in our glossary page.
Freehold
Description
The property is exceptionally well-presented, with modern design and high end finishes throughout. An open plan living, dining and kitchen space offers the ideal setting for gathering family and friends, with integrated appliances and an abundance of storage. A utility room provides a practical space for keeping on top of household chores, with a downstairs WC for use by visitors and small children. Underfloor heating runs through the downstairs beneath the sleek laminate flooring that ties the living spaces together. Upstairs, three generous double bedrooms offer comfortable sleeping spaces, with the main bedroom boasting a dressing area and dedicated ensuite bathroom, with the remaining rooms serviced by the modern main bathroom. An attic above the house, airing cupboard and integral garage provides space for storage to keep the clean, modern feel of the home.
Externally, a large lawned rear garden with two paved patio seating areas provides space to soak up the sun and host summer get togethers with family and friends. Hardwired lighting keeps the garden useable into the evening, with a side access area used to store bins and heaters. The well-presented front garden gives great kerb appeal, with two driveways offering off-road parking for cars and campervans.
This impressive property is just waiting for you to add your touches and settle into your exciting new home. Contact us today to book a viewing!
Hall - 1.65 x 1.41 (5'4" x 4'7") - A glass panelled external door leads into the entrance hall, with laminate flooring providing a practical space to remove outdoor shoes and clothing. An internal door leads through to the living room, with a carpeted staircase leading to the first floor. A pendant light sits at the centre of the room, with plug sockets for lighting and household gadgets.
Living Room - 4.37 x 4.15 (14'4" x 13'7") - A well-proportioned modern living room sits at the front of the house, with a double glazed window to the front garden that fills the space with natural light. Laminate flooring flows through the space into the kitchen behind, tying the spaces together. There's ample room for an impressive corner sofa, coffee tables and side units, giving you flexibility in its configuration. A home bar with fitted shelving is built into the alcove by the kitchen, with a wall-mounted TV beside. A central ceiling light completes the inviting reception room.
Kitchen Diner - 4.37 x 3.61 (14'4" x 11'10") - A contemporary kitchen diner is open to the living room at the front, and provides the perfect space to host friends and family. Appliances include an integrated four ring gas hob, double oven, integrated fridge and freezer, plus a 1.5 sink and drainer inset into the high end quartz worktop. Large built in cupboard fill sone wall of the kitchen, with under and over counter cabinetry surrounded the rest of the space, providing an abundance of storage space for food items and cooking equipment. There is space for a family dining table at the centre of the space, great for dinner parties and family meals, with sliding glass doors out to the garden, allowing the entertaining space to be extended during the warmer months. Spotlighting in the ceiling keep the space useable into the evenings, with underfloor heating adding to the comfort of the impressive kitchen diner.
Utility Room - 2.01 x 1.95 (6'7" x 6'4") - A practical utility room sits off the kitchen at the rear of the house, with a quartz countertop and space beneath for two appliances. A valuable addition to the home, you can keep laundry mess and appliance noise to a minimum in the rest of the home. An external door leads out to the rear garden, with an internal door through to the downstairs WC. Spotlighting in the ceiling and fitted shelving make this a useable and organised space to keep on top of household chores.
Wc - 2.02 x 1.09 (6'7" x 3'6") - A bright modern WC sits off the utility room and features a low flush toilet and floating sink unit, set above the laminate flooring tying it to the rest of the ground floor. A frosted double glazed window on the side aspect provides daylight, with spotlighting in the ceiling for evening use. A great addition for busy households, and for use by visitors and small children.
First Floor -
Landing - 2.95 x 0.96 (9'8" x 3'1") - A carpeted landing connects the bedrooms and bathroom on the first floor, with an attic access hatch in the ceiling above. A single panel radiator sits against the wall, with a central ceiling light completing the bright landing space.
Bathroom - 2.56 x 1.82 (8'4" x 5'11") - A well-presented main bathroom sits at the top of the stairs, with a neutral tiled floor and shower enclosure. A frosted double glazed window on the rear aspect provides natural light, with spotlighting in the ceiling for the evenings. The suite includes a bathtub with overhead shower attachment, a low flush toilet and floating sink unit, with a heated towel rail mounted to the wall. The contemporary bathroom makes getting ready each day a pleasure.
Bedroom 1 - 5.23 x 4.10 (17'1" x 13'5") - A spacious double bedroom at the front of the property boasts two double glazed windows that flood the room with natural light and a double panel radiator for added comfort. There is ample room on the carpeted floor for a double bed, bedside tables, dressing table and a deep alcove to house a drawer unit. The room flows through into a dressing area with sliding wardrobes on each wall with shelving and hanging rails, offering space for clothing and accessories. An internal door from the dressing area leads through to the dedicated ensuite.
Ensuite - 2.54 x 2.10 (8'3" x 6'10") - The master bedroom ensuite features a modern walk in shower enclosure with a ceiling mounted waterfall shower head, a floating sink and a low flush toilet. Ceramic tiling on the floor and around the shower gives the room a warm, modern feel. A frosted double glazed window on the rear aspect provides daylight, with spotlighting in the ceiling and an extractor fan to keep the space clean and free from damp. A heated towel rail against the white painted walls complete the impressive ensuite bathroom.
Bedroom 2 - 4.20 x 3.35 (13'9" x 10'11") - A large, carpeted double bedroom at the front of the house provides a comfortable sleeping space, with ample room for a bed, wardrobes and furniture so you can create your perfect bedroom setup. Currently the room houses large sliding wardrobes and a sofa and is used as a dressing room for the home. A double glazed window on the rear aspect provides natural light, with a single panel radiator mounted below. A central ceiling light completes the well-proportioned bedroom.
Bedroom 3 - 3.62 x 3.44 (11'10" x 11'3") - A double bedroom at the rear of the house offers a versatile space, whether used as a bedroom, home office or hobby room. A double glazed window on the rear aspect and single panel radiator keep the space bright and comfortable throughout the day, with a ceiling light for in the evening. The room boasts a deep alcove which houses a desk, with ample room in the remaining room for a sofa bed and storage units.
Attic - An attic space above the property is part boarded and offers space for larger items and long term storage. A hatch above the landing features a fitted ladder, making it easy and convenient to access, with a light in the attic space.
External -
Garage - A well-proportioned integral garage features an up and over door from the front driveway. A work bench and shelving makes this space ideal for a home workshop, with room for bike storage or a home gym setup. The boiler for the property is housed within the garage, along with the consumer unit for the home. Three baton lights and plug sockets make this a versatile external space that you can tailor to meet your needs.
Rear Garden - The spacious rear garden features a large lawn and two paved patio seating areas, perfect for soaking up the sun and enjoying time with friends and family. A gravel patch houses a shed to store garden equipment and outdoor toys, with an outdoor tap making keeping on top of garden job a breeze. Surrounded by walls and fencing, it is a safe and secure space for children and pets to enjoy, with raised beds adding greenery. Hardwired external lights allow you to use the garden into the evening, great for summer entertaining.
Exterior - The front of the property has excellent kerb appeal, with a lawn and low hedges giving a well-maintained appearance. Two driveways provide off-road parking. A paved pathway leads to the front of the property, with external lights for evening use.
Brochures
Fife Street, LancasterBrochure- COUNCIL TAXA payment made to your local authority in order to pay for local services like schools, libraries, and refuse collection. The amount you pay depends on the value of the property.Read more about council Tax in our glossary page.
- Band: D
- PARKINGDetails of how and where vehicles can be parked, and any associated costs.Read more about parking in our glossary page.
- Yes
- GARDENA property has access to an outdoor space, which could be private or shared.
- Yes
- ACCESSIBILITYHow a property has been adapted to meet the needs of vulnerable or disabled individuals.Read more about accessibility in our glossary page.
- Ask agent
Fife Street, Lancaster
Add an important place to see how long it'd take to get there from our property listings.
__mins driving to your place
Get an instant, personalised result:
- Show sellers you’re serious
- Secure viewings faster with agents
- No impact on your credit score
Your mortgage
Notes
Staying secure when looking for property
Ensure you're up to date with our latest advice on how to avoid fraud or scams when looking for property online.
Visit our security centre to find out moreDisclaimer - Property reference 34006751. The information displayed about this property comprises a property advertisement. Rightmove.co.uk makes no warranty as to the accuracy or completeness of the advertisement or any linked or associated information, and Rightmove has no control over the content. This property advertisement does not constitute property particulars. The information is provided and maintained by Houseclub, Lancaster. Please contact the selling agent or developer directly to obtain any information which may be available under the terms of The Energy Performance of Buildings (Certificates and Inspections) (England and Wales) Regulations 2007 or the Home Report if in relation to a residential property in Scotland.
*This is the average speed from the provider with the fastest broadband package available at this postcode. The average speed displayed is based on the download speeds of at least 50% of customers at peak time (8pm to 10pm). Fibre/cable services at the postcode are subject to availability and may differ between properties within a postcode. Speeds can be affected by a range of technical and environmental factors. The speed at the property may be lower than that listed above. You can check the estimated speed and confirm availability to a property prior to purchasing on the broadband provider's website. Providers may increase charges. The information is provided and maintained by Decision Technologies Limited. **This is indicative only and based on a 2-person household with multiple devices and simultaneous usage. Broadband performance is affected by multiple factors including number of occupants and devices, simultaneous usage, router range etc. For more information speak to your broadband provider.
Map data ©OpenStreetMap contributors.





