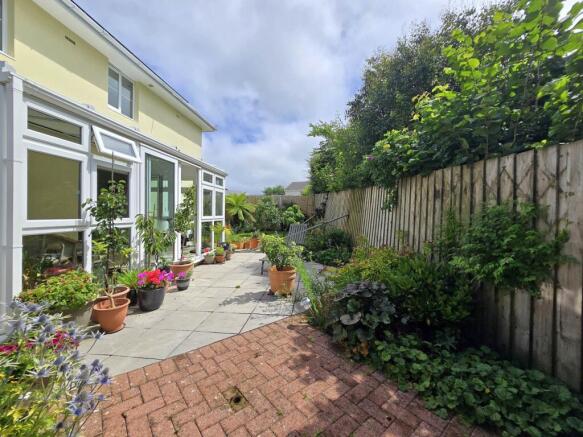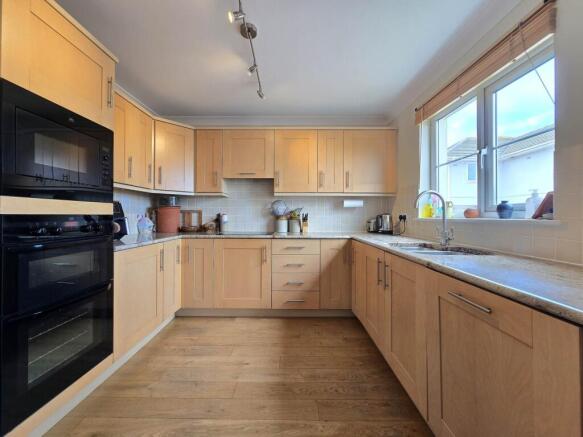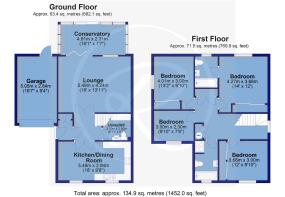Gifford Close, Hartland

- PROPERTY TYPE
Detached
- BEDROOMS
4
- BATHROOMS
2
- SIZE
1,452 sq ft
135 sq m
- TENUREDescribes how you own a property. There are different types of tenure - freehold, leasehold, and commonhold.Read more about tenure in our glossary page.
Freehold
Key features
- Quiet Cul-De-Sac Position within this Favoured Village
- 4 Good Sized Bedrooms - Master En-Suite
- Spacious Lounge & Conservatory
- Kitchen/Dining Room
- Utility/Cloakroom WC
- Under Floor Heating to Ground Floor
- uPVC Double Glazing
- PV Solar Panels
- Attractive Rear Garden
- Garage & Driveway Parking
Description
For those who enjoy the outdoors, nearby Hartland Quay - just under two miles away in neighbouring Stoke - offers spectacular coastal walks and glorious summer sunsets.
With so much on your doorstep, Hartland is an excellent choice for raising a family or for those seeking a quieter pace of life.
Constructed in 2008, 5 Gifford Close provides well proportioned, comfortable accommodation, presented in neutral tones throughout offering new owners a blank canvas to realise their own design vision.
The ground floor features a functional kitchen/dining room, a spacious lounge and a conservatory, providing ample room for everyday living and entertaining friends & family.
Further to the comfortable living space, a modern utility/cloakroom WC provides added functionality with plumbing for a washing machine & white sanitary ware.
Upstairs, the property offers four generously sized bedrooms, three of which are large enough to accommodate double beds and having built-in wardrobes. The master bedroom benefits from an en-suite shower room, while the well-equipped family bathroom includes a white suite with both a bath and a separate shower enclosure.
Externally, the property offers driveway parking in front of the garage. To the rear, a level, enclosed garden features both patio and lawned areas, beautifully complemented by a vibrant mix of flowers, shrubs, bushes, and trees.
Services: Mains electricity, water & drainage.
Energy Performance Certificate: C (78)
Council Tax: BAND D (£2,422.25 per annum)
what3words /// saturate.mandolin.awoken
Notice
Please note we have not tested any apparatus, fixtures, fittings, or services. Interested parties must undertake their own investigation into the working order of these items. All measurements are approximate and photographs provided for guidance only.
Brochures
Brochure 1- COUNCIL TAXA payment made to your local authority in order to pay for local services like schools, libraries, and refuse collection. The amount you pay depends on the value of the property.Read more about council Tax in our glossary page.
- Band: D
- PARKINGDetails of how and where vehicles can be parked, and any associated costs.Read more about parking in our glossary page.
- Garage,Off street
- GARDENA property has access to an outdoor space, which could be private or shared.
- Private garden
- ACCESSIBILITYHow a property has been adapted to meet the needs of vulnerable or disabled individuals.Read more about accessibility in our glossary page.
- Ask agent
Gifford Close, Hartland
Add an important place to see how long it'd take to get there from our property listings.
__mins driving to your place
Get an instant, personalised result:
- Show sellers you’re serious
- Secure viewings faster with agents
- No impact on your credit score
Your mortgage
Notes
Staying secure when looking for property
Ensure you're up to date with our latest advice on how to avoid fraud or scams when looking for property online.
Visit our security centre to find out moreDisclaimer - Property reference 3572_REGY. The information displayed about this property comprises a property advertisement. Rightmove.co.uk makes no warranty as to the accuracy or completeness of the advertisement or any linked or associated information, and Rightmove has no control over the content. This property advertisement does not constitute property particulars. The information is provided and maintained by Regency Estate Agents, Bideford. Please contact the selling agent or developer directly to obtain any information which may be available under the terms of The Energy Performance of Buildings (Certificates and Inspections) (England and Wales) Regulations 2007 or the Home Report if in relation to a residential property in Scotland.
*This is the average speed from the provider with the fastest broadband package available at this postcode. The average speed displayed is based on the download speeds of at least 50% of customers at peak time (8pm to 10pm). Fibre/cable services at the postcode are subject to availability and may differ between properties within a postcode. Speeds can be affected by a range of technical and environmental factors. The speed at the property may be lower than that listed above. You can check the estimated speed and confirm availability to a property prior to purchasing on the broadband provider's website. Providers may increase charges. The information is provided and maintained by Decision Technologies Limited. **This is indicative only and based on a 2-person household with multiple devices and simultaneous usage. Broadband performance is affected by multiple factors including number of occupants and devices, simultaneous usage, router range etc. For more information speak to your broadband provider.
Map data ©OpenStreetMap contributors.




