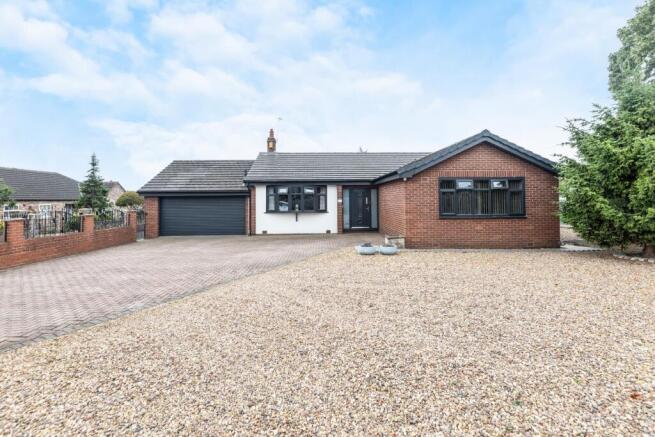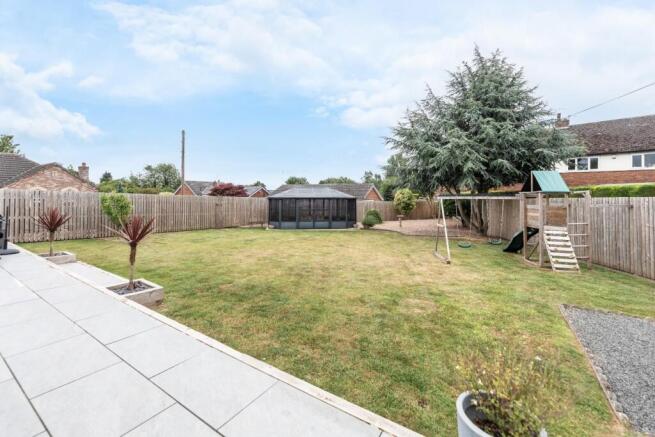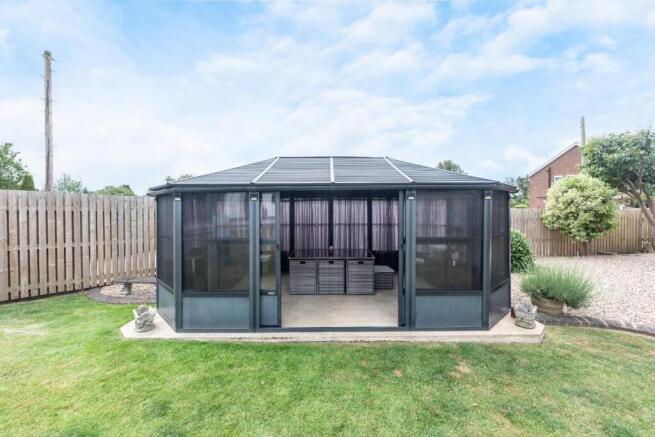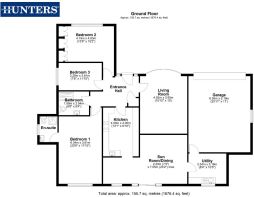
The Byways, Pontefract

- PROPERTY TYPE
Detached Bungalow
- BEDROOMS
3
- BATHROOMS
2
- SIZE
Ask agent
- TENUREDescribes how you own a property. There are different types of tenure - freehold, leasehold, and commonhold.Read more about tenure in our glossary page.
Freehold
Key features
- Detached bungalow
- Three bedrooms
- Sought after location
- Modern and spacious living throughout
- South facing garden
- Ensuite to master bedroom
- Ample off street parking facilities
- EPC rating
- Council tax band D
- Freehold
Description
THE SETTING:
The Byways is well positioned in a private cul-de-sac within a sought after location to the South side of Pontefract. The location makes commuting very easy with access to public transport routes and A1 and M62 motorway links within a 5/10 minute drive. Primary and High schools are in close proximity to this property and the popular Pontefract town centre is a stones throw away with bars, eateries and supermarkets aplenty. Junction 32 shopping outlet and Xscape activity centre are a 10 minute drive and for those looking for countryside walks there are semi rural villages surrounding the property. This property is really well placed in a tranquil setting but not too far from amenities making it the perfect family home.
THE PROPERTY:
This property in my opinion is finished immaculately, as you walk through the spacious rooms you immediately feel at home and a huge selling point to buyers is that on moving day you need to move your furniture in then sit down, relax and enjoy your new home! The current owners have upgraded and maintained this property meticulously and no expense has been spared to create a stylish comfortable family house. The exterior of the house is a modern mix of red brick and render with anthracite grey windows and doors, as you walk up to the front door you get the feel for the style of the whole property.
As you enter you're greeted with a welcoming spacious entrance hall with solid oak flooring and oak doors leading off to the various rooms, a handy storage cupboard provides space to store coats and shoes. The hallway provides access to the main living areas of the home. The breakfast kitchen was fitted in 2022 and features a range of base and floor to ceiling larder units with anthracite grey shaker style handleless doors, quartz worktops, integral appliances, space for an American fridge freezer, boiling water tap, inset Belfast style basin and complimentary grey marble effect floor tiles. Off the kitchen is the sun room/dining room which is a really versatile room and could be a great space for someone working from home. The full length rear extension was an addition by the current owners to create a relaxing space off the kitchen to dine or entertain. The room allows space for living furniture and a 6-8 seater dining table, it has recently fitted solid oak floors, patio doors provide access and views out to the beautiful rear garden. Just off the sun room to the rear of the integral garage is a really handy utility room, with plumbing and space for a washing machine and other appliances, worktop, basin and ample space for storage this is a great room to hide your vacuum and laundry! The living room is at the front of the house with feature bay window providing views over the large front garden. With a recently fitted media wall this is a really comfortable room to end the day with your feet up watching a nice film! In terms of bedroom accommodation this property has 3 good sized bedrooms. The master in my opinion is one of the selling points of this home, it is spacious enough for plenty of wardrobes and a dressing area as well as a super king size bed and side tables. The ensuite matches the theme throughout this property, modern, stylish and timeless. With an enclosed shower cubicle, basin housed in a 2 drawer grey high gloss vanity unit, fitted LED mirror, wc and mosaic cushion flooring, this shower room compliments the master bedroom perfectly. The second bedroom hosts a king size bed with floor to ceiling fitted wardrobes spanning a full wall and further space for furniture. The third bedroom is also a double room and would make a perfect children's bedroom/home office. The family bathroom completes the living space of this home and of course continues the modern theme with double rainfall shower, large basin housed in a drawer high gloss vanity unit, wc and concrete effect grey cushion flooring. Viewing is absolutely essential to appreciate the space and style on offer in this luxurious home. There is an integral garage with electric up and over doors providing ample storage space, the loft to the garage is also accessible via ladder and boarded providing further space and potential conversion opportunities (subject to the relevant planning consent).
OUTSIDE SPACE:
This is a really great property for those wanting a large garden for children to play or to entertain. To the front of the property is a large block paved driveway providing parking for multiple vehicles, A further pebbled area provides extra parking if needed and space for potted plans. The current owners have created a lovely useable space that's very low maintenance with lots of parking which is so important for family living. To the rear is a great enclosed garden with raised patio area finished in grey slated stone, lawn, further area for a shed and to the bottom of the garden is a pebbled area perfect for planting potted plants and purpose built summerhouse which is the perfect place to dine al-fresco throughout the summer months. Outside also benefits from a full CCTV system for extra peace of mind.
In summary this home is beautiful inside and out, the current owners have put serious thought into every aspect of it and it shows the moment you walk through the front door. Call us to arrange a date and time to view!
Brochures
The Byways, Pontefract- COUNCIL TAXA payment made to your local authority in order to pay for local services like schools, libraries, and refuse collection. The amount you pay depends on the value of the property.Read more about council Tax in our glossary page.
- Band: D
- PARKINGDetails of how and where vehicles can be parked, and any associated costs.Read more about parking in our glossary page.
- Yes
- GARDENA property has access to an outdoor space, which could be private or shared.
- Yes
- ACCESSIBILITYHow a property has been adapted to meet the needs of vulnerable or disabled individuals.Read more about accessibility in our glossary page.
- Ask agent
Energy performance certificate - ask agent
The Byways, Pontefract
Add an important place to see how long it'd take to get there from our property listings.
__mins driving to your place
Get an instant, personalised result:
- Show sellers you’re serious
- Secure viewings faster with agents
- No impact on your credit score
Your mortgage
Notes
Staying secure when looking for property
Ensure you're up to date with our latest advice on how to avoid fraud or scams when looking for property online.
Visit our security centre to find out moreDisclaimer - Property reference 34007326. The information displayed about this property comprises a property advertisement. Rightmove.co.uk makes no warranty as to the accuracy or completeness of the advertisement or any linked or associated information, and Rightmove has no control over the content. This property advertisement does not constitute property particulars. The information is provided and maintained by Hunters, Castleford. Please contact the selling agent or developer directly to obtain any information which may be available under the terms of The Energy Performance of Buildings (Certificates and Inspections) (England and Wales) Regulations 2007 or the Home Report if in relation to a residential property in Scotland.
*This is the average speed from the provider with the fastest broadband package available at this postcode. The average speed displayed is based on the download speeds of at least 50% of customers at peak time (8pm to 10pm). Fibre/cable services at the postcode are subject to availability and may differ between properties within a postcode. Speeds can be affected by a range of technical and environmental factors. The speed at the property may be lower than that listed above. You can check the estimated speed and confirm availability to a property prior to purchasing on the broadband provider's website. Providers may increase charges. The information is provided and maintained by Decision Technologies Limited. **This is indicative only and based on a 2-person household with multiple devices and simultaneous usage. Broadband performance is affected by multiple factors including number of occupants and devices, simultaneous usage, router range etc. For more information speak to your broadband provider.
Map data ©OpenStreetMap contributors.





