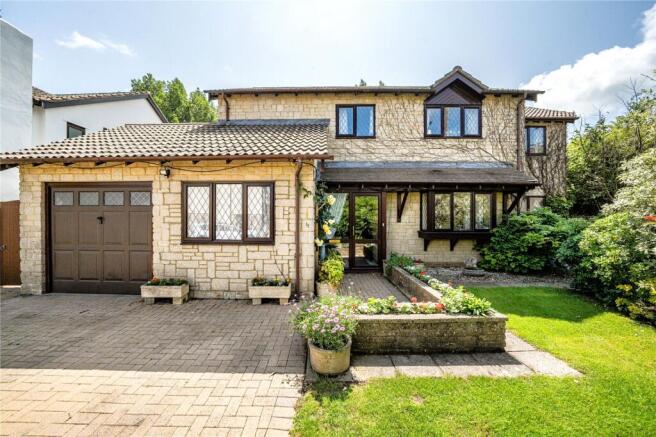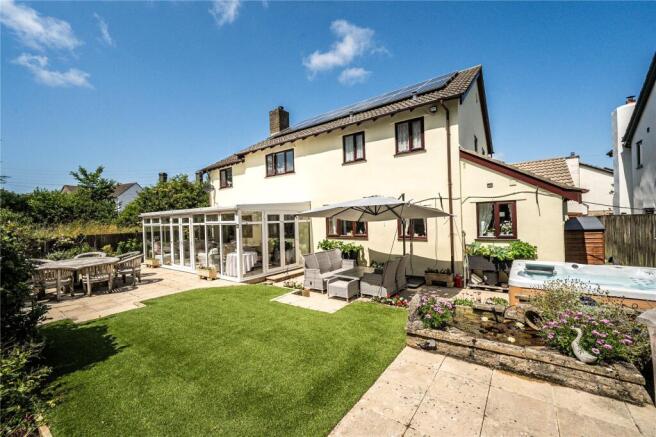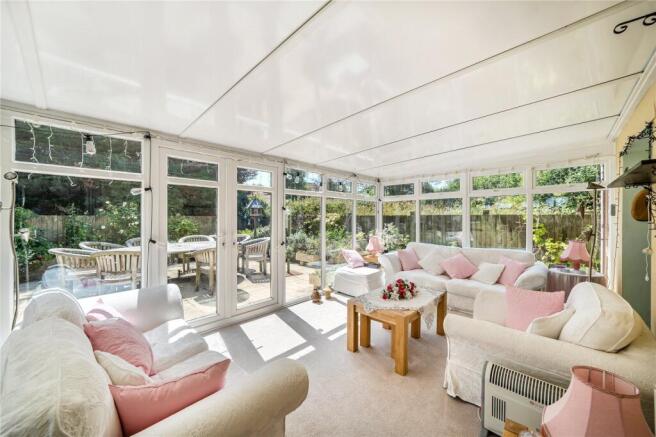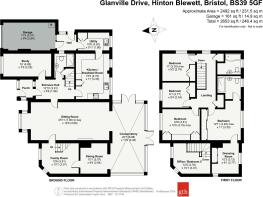
Glanville Drive, Hinton Blewett, Bristol, BS39

- PROPERTY TYPE
Detached
- BEDROOMS
5
- BATHROOMS
3
- SIZE
Ask agent
- TENUREDescribes how you own a property. There are different types of tenure - freehold, leasehold, and commonhold.Read more about tenure in our glossary page.
Freehold
Key features
- A spacious and particularly versatile detached house
- Located in a delightful village location in the Chew Valley
- Commutable distance to Bristol and Bath
- Four to five bedrooms
- Three bathrooms
- Three reception rooms
- Potential for annexe and excellent for home working
- Enclosed garden, driveway parking and an integral garage
- Deceptive accommodation
- Viewings highly recommended
Description
A door to the front of the property opens into an entrance porch, which has an inner door through to the main hall. Incorporating the staircase to the first floor accommodation (with storage beneath), the hall gives access into a large study, perfect for home working, and into an adjoining ground floor shower room.
The kitchen/breakfast room is fitted with an extensive range of floor and wall units and includes an integrated electric double oven, a gas hob with an extractor over, as well as plumbing and space for a freestanding dishwasher. A glazed door from the kitchen then continues through to a useful utility room with an additional sink unit. Beyond, there is a further hall, which has an external door to the side of the property, plus internal entry into the integral garage. The garage has light, power, an ‘up and over’ door and houses the boiler for the gas central heating.
The main sitting room is a fabulous size, with a box bay window to the front and an attractive fireplace with an inset living flame gas fire. An opening to the back of the room then leads through to a well-proportioned, double-glazed conservatory. Offering a pleasant space for seating, looking out across the well-tended rear garden, the conservatory includes two sets of patio doors – to the side and rear.
In addition, the ground floor accommodation has two further rooms. The first is a family room located at the front of the house and accessed from the sitting room. Also a flexible room, this space could be utilised as a home office, playroom or hobby space. For those seeking an independent bedroom or annexe potential, the family room includes a staircase rising to a first floor room above, making it ideal for this use. Completing the living space is a separate dining room, also accessible from the conservatory.
On the first floor, a central landing gives access to the majority of the rooms and includes a double glazed window to the side.
There are four bedrooms upstairs, all of which benefit from having fitted wardrobes/storage. The master bedroom is a generous room at the rear of the house, with the advantage of its own en-suite shower room and a wonderful dual-aspect walk-in dressing room. The well-appointed family bathroom is tiled and includes a vanity wash hand basin, a low level WC and a panelled bath with a shower over.
OUTSIDE
To the front of the property is a block-paved driveway providing off-road parking for several vehicles and leading to the garage. Gated access to the side of the house then leads through to the enclosed rear garden, which faces south-west and enjoys lots of sunshine throughout the day and into the evening.
Predominantly laid to artificial grass and patio for low maintenance, the garden includes two large seating areas which are great for entertaining. Furthermore, there is a small garden pond, shrub borders, a storage shed and a hot tub, which is included in the sale of the property.
The pretty village of Hinton Blewett lies within the Chew Valley, near to the source of the River Chew, with a significant proportion of the village forming part of the Mendip Hills Area of Outstanding Natural Beauty.
Hinton Blewett has a friendly community and is home to a 13th-century church, a village green, and the traditional Ring O' Bells public house. It is situated 9 miles from the Cathedral City of Wells, which has a wide range of shopping facilities, as well as a twice weekly Farmers’ Market. The cities of Bristol and Bath are also within commutable distance, both of which have excellent road and mainline rail networks.
There are many outdoor pursuits to enjoy in the region including sailing, fishing, cycling, fabulous countryside walks and a great selection of fine places to dine, with many of the restaurants, pubs and cafes using produce sourced locally.
There are several excellent schools nearby, with the primary school located in the nearby village of Bishop Sutton, and secondary schooling provided by the popular Chew Valley School, a superb comprehensive serving the local Chew Valley communities.
Brochures
Particulars- COUNCIL TAXA payment made to your local authority in order to pay for local services like schools, libraries, and refuse collection. The amount you pay depends on the value of the property.Read more about council Tax in our glossary page.
- Band: F
- PARKINGDetails of how and where vehicles can be parked, and any associated costs.Read more about parking in our glossary page.
- Garage,Driveway,Off street
- GARDENA property has access to an outdoor space, which could be private or shared.
- Yes
- ACCESSIBILITYHow a property has been adapted to meet the needs of vulnerable or disabled individuals.Read more about accessibility in our glossary page.
- No wheelchair access
Glanville Drive, Hinton Blewett, Bristol, BS39
Add an important place to see how long it'd take to get there from our property listings.
__mins driving to your place
Get an instant, personalised result:
- Show sellers you’re serious
- Secure viewings faster with agents
- No impact on your credit score
Your mortgage
Notes
Staying secure when looking for property
Ensure you're up to date with our latest advice on how to avoid fraud or scams when looking for property online.
Visit our security centre to find out moreDisclaimer - Property reference WEL250153. The information displayed about this property comprises a property advertisement. Rightmove.co.uk makes no warranty as to the accuracy or completeness of the advertisement or any linked or associated information, and Rightmove has no control over the content. This property advertisement does not constitute property particulars. The information is provided and maintained by Greenslade Taylor Hunt, Wells. Please contact the selling agent or developer directly to obtain any information which may be available under the terms of The Energy Performance of Buildings (Certificates and Inspections) (England and Wales) Regulations 2007 or the Home Report if in relation to a residential property in Scotland.
*This is the average speed from the provider with the fastest broadband package available at this postcode. The average speed displayed is based on the download speeds of at least 50% of customers at peak time (8pm to 10pm). Fibre/cable services at the postcode are subject to availability and may differ between properties within a postcode. Speeds can be affected by a range of technical and environmental factors. The speed at the property may be lower than that listed above. You can check the estimated speed and confirm availability to a property prior to purchasing on the broadband provider's website. Providers may increase charges. The information is provided and maintained by Decision Technologies Limited. **This is indicative only and based on a 2-person household with multiple devices and simultaneous usage. Broadband performance is affected by multiple factors including number of occupants and devices, simultaneous usage, router range etc. For more information speak to your broadband provider.
Map data ©OpenStreetMap contributors.





