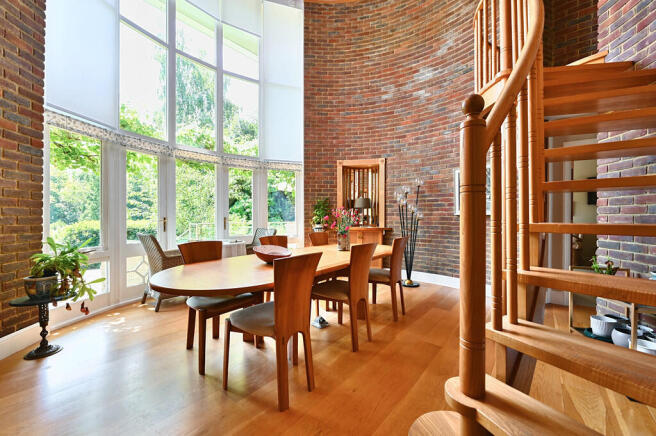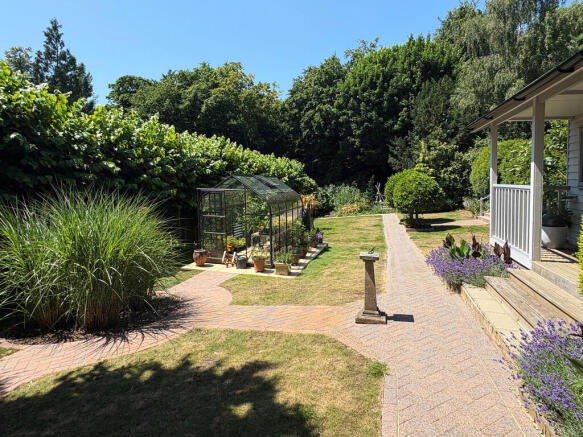
Rye Hill, Rye, East Sussex TN31 7NH

- PROPERTY TYPE
Detached
- BEDROOMS
4
- BATHROOMS
4
- SIZE
Ask agent
- TENUREDescribes how you own a property. There are different types of tenure - freehold, leasehold, and commonhold.Read more about tenure in our glossary page.
Freehold
Description
Greenwood House occupies a commanding position set on high ground towards the end of a private road within 10 minutes walking distance of the Ancient Town and Cinque Port of Rye, renowned for its historical associations, medieval fortifications and fine period architecture. As well as its charm and history, the town has a comprehensive range of shopping facilities and an active local community, with the arts being strongly represented; Festivals include the Rye Bay Scallop Week, Maritime Festival, Rye International Jazz Festival and the Rye Arts Festival. From the town there are local train services to Eastbourne and to Ashford International with high-speed connections to St Pancras London giving a rush hour commuting time from Rye in less than 70 minutes. Sporting facilities in the area include a leisure centre with a 25m pool, lawn tennis club with 8 grass and 3 all-weather courts, sailing at Rye Harbour and numerous golf courses within a 15-mile radius. Rye is also located on the edges of the High Weald National Landscape and Romney Marsh as well as being a short drive from 7 miles of sandy beaches and dunes, affording local residents many fine countryside and coastal walks.
A modern detached residence constructed within the last thirty years presenting appealing mellow brick and stained weatherboard clad external elevations, which reference and complement the neighbouring Edwardian and Arts and Crafts properties, set with double glazed timber casement windows beneath a pitched tiled roof. The stylish, light filled accommodation of generous height throughout is arranged over three levels, as shown on the floor plan and showcases many striking architectural features including a double height roundel dining room.
A panelled front door with a fanlight above opens into an entrance vestibule with a terracotta tiled floor and inner door to a reception hall with a window to the front, natural brickwork to one wall and an open tread staircase that serves the upper and lower floors. There are two double bedrooms, both with en suite bathrooms and deep bays with arched sash windows.
On the first floor, there is a galleried landing with a study area and two further double bedrooms with vaulted ceilings, views towards Rye Citadel and en suite facilities.
On the garden level, there is well proportioned sitting room, which overlooks the rear garden, with glazed double doors opening to a drawing room with a fireplace with a fitted gas stove and French doors to the rear deck. Adjacent is a double height roundel dining room with exposed brickwork, a floor to ceiling glass wall overlooking the garden and glazed double doors to the rear deck. The kitchen/breakfast room is a blend of classic and contemporary elements comprising dark base cabinets and matching light wall cabinets providing a contrasting look, a large island, granite countertops, a ceramic sink with mixer tap, an integrated dishwasher, a large stainless steel Stoves gas range cooker with seven burners, including a Wok burner, two ovens and a grill. French doors open to the rear deck. In addition, there is a walk-in pantry, cloakroom and laundry room with a butler sink, work surfaces, deep built in storage cupboards and plumbing for a washing machine.
OUTSIDE The property is approached via a gravel driveway, with a mature Yew hedge to the front, providing parking for several cars and leading to an integral double garage. Very much a particular characteristic of this property is the exceptionally well landscaped, gently sloping, south facing gardens with a wide deck across the rear of the house featuring a vine and a combination of seating areas with a modern glass and metal balustrade and wide steps down to a well-maintained lawn with burgeoning flower beds with verbena, hydrangeas, geraniums and roses, planted borders filled with dense foliage including ferns, evergreen trees like Juniperus and Bay, as well as other shrubs and plants including a Royal Purple Smoke Tree, Indian Bean Trees, Yucca, Rhododendron and an Olive tree that contribute to a vibrant green landscape, seating areas, circular sandstone paved terraces with a slate sphere water feature and slate pillar fountain, pathways leading through various planted sections and a mature woodland screen offering privacy. The lower section of garden is set down to lawn with a pavilion style summerhouse, greenhouse, fig tree and cottage borders of lavender, ornamental grasses and bearded irises and geometric brick pathways leading to a kitchen garden with raised brick planters. To the rear boundary are twenty pleached lime trees.
FURTHER INFORMATION Local Authority: Rother District Council. Council Tax Band G
Mains electricity, gas, water and drainage.
Predicted mobile phone coverage: EE, Three and 02
Broadband speed: Superfast 52 Mbps available. Source Ofcom
River and Sea Flood risk summary: Very low risk. Source GOV.UK
Brochures
Brochure- COUNCIL TAXA payment made to your local authority in order to pay for local services like schools, libraries, and refuse collection. The amount you pay depends on the value of the property.Read more about council Tax in our glossary page.
- Band: G
- PARKINGDetails of how and where vehicles can be parked, and any associated costs.Read more about parking in our glossary page.
- Yes
- GARDENA property has access to an outdoor space, which could be private or shared.
- Yes
- ACCESSIBILITYHow a property has been adapted to meet the needs of vulnerable or disabled individuals.Read more about accessibility in our glossary page.
- Ask agent
Rye Hill, Rye, East Sussex TN31 7NH
Add an important place to see how long it'd take to get there from our property listings.
__mins driving to your place
Get an instant, personalised result:
- Show sellers you’re serious
- Secure viewings faster with agents
- No impact on your credit score
Your mortgage
Notes
Staying secure when looking for property
Ensure you're up to date with our latest advice on how to avoid fraud or scams when looking for property online.
Visit our security centre to find out moreDisclaimer - Property reference 100628009562. The information displayed about this property comprises a property advertisement. Rightmove.co.uk makes no warranty as to the accuracy or completeness of the advertisement or any linked or associated information, and Rightmove has no control over the content. This property advertisement does not constitute property particulars. The information is provided and maintained by Phillips & Stubbs, Rye. Please contact the selling agent or developer directly to obtain any information which may be available under the terms of The Energy Performance of Buildings (Certificates and Inspections) (England and Wales) Regulations 2007 or the Home Report if in relation to a residential property in Scotland.
*This is the average speed from the provider with the fastest broadband package available at this postcode. The average speed displayed is based on the download speeds of at least 50% of customers at peak time (8pm to 10pm). Fibre/cable services at the postcode are subject to availability and may differ between properties within a postcode. Speeds can be affected by a range of technical and environmental factors. The speed at the property may be lower than that listed above. You can check the estimated speed and confirm availability to a property prior to purchasing on the broadband provider's website. Providers may increase charges. The information is provided and maintained by Decision Technologies Limited. **This is indicative only and based on a 2-person household with multiple devices and simultaneous usage. Broadband performance is affected by multiple factors including number of occupants and devices, simultaneous usage, router range etc. For more information speak to your broadband provider.
Map data ©OpenStreetMap contributors.








