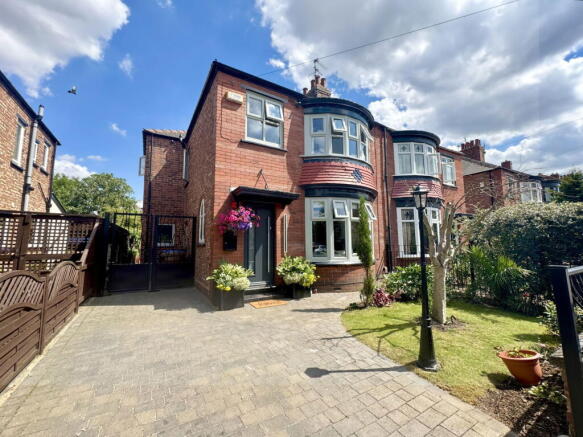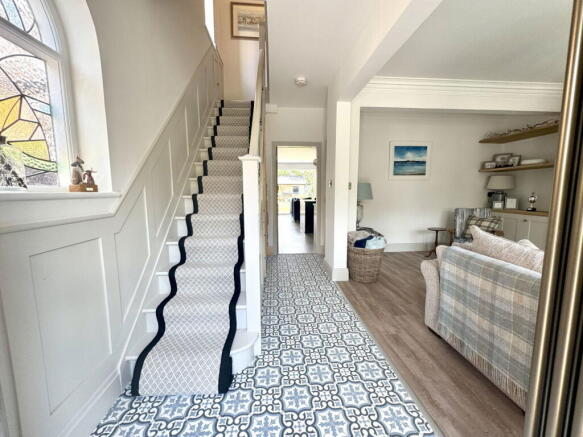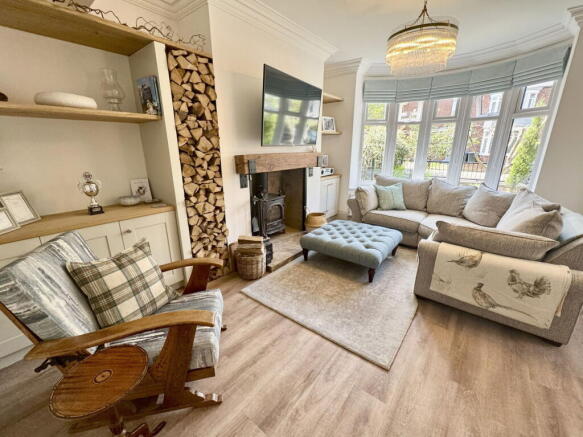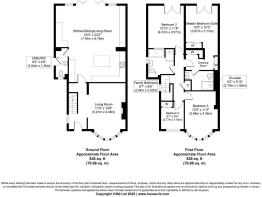Grosvenor Road, Middlesbrough, TS5 5BU

- PROPERTY TYPE
Semi-Detached
- BEDROOMS
4
- BATHROOMS
2
- SIZE
1,604 sq ft
149 sq m
- TENUREDescribes how you own a property. There are different types of tenure - freehold, leasehold, and commonhold.Read more about tenure in our glossary page.
Ask agent
Key features
- Stunning & Exceptional Extended Semi-Detached Home
- 4 Bedrooms - 2 with Juliette Balconies & Dressing Areas
- 2 Bathrooms, Utility/Cloakroom/wc
- Open-Plan Kitchen, Dining, Living – Bifold Doors to Garden
- Separate Living Room – Log Burner
- Character Features & Impressively Designed Storage
- Bespoke Timber Garden Room with Bar
- Leafy Front Garden & Driveway
- Larger Than Average Rear Garden
- Lovely Tree-Lined Area, Close to Linthorpe Amenities
Description
This truly is a move-in-ready home that offers both character and luxury throughout. Perfect for growing families or anyone seeking space, quality and style in a highly desirable setting. BUT…you will need to be quick to secure this stunning property – it truly is a rare find. The location is also lovely - tree lined and within a 20 mph zone.
This remarkable home has a welcoming and beautifully designed interior. It has been carefully extended and transformed with contemporary finishes that blend perfectly with character features, such as a stained glass window, high ceilings and coving.
There are so many wow factors here but the main one is the exquisite and beautifully fitted open plan kitchen, dining, living room with bifold doors leading out to the gorgeous rear garden and creating a seamless inside/outside feeling.
Also of special note are the elegant living room with log burner; master bedroom suite with Juliette balcony, dressing area and ensuite, and the bespoke timber garden room with bar.
Ground Floor
Welcoming entrance with feature stained glass window, striking Karndean flooring, modern glass-panel staircase, wood panelling and open under-stairs storage area ideal for coats and shoes. This space flows into:
Living Room
A warm and inviting bay-fronted room with feature log burner, fitted alcove log storage, smart built in cupboards and elegant coving for a classic finish.
Stunning Open-Plan Kitchen / Dining / Living Room
An impressive heart of the home, ideal for both family life and entertaining. There are bifold doors leading into the rear garden and filling the room with light. Other features include: bespoke cabinetry, stylish range of wall and base units with black quartz worktops, large central island with Belfast sink and breakfast bar, integrated dishwasher, wine cooler and wine rack, space for a range style cooker and space for an American style fridge/freezer. Bespoke bench seating with storage has been added to the dining area. In the living area, there is a beautifully designed media wall with shelving, cupboards and space for a large tv, this room also has Karndean flooring. A door leads to:
Utility Room/wc: with base units, sink, tall cupboard unit housing boiler, wc, window to front and door to side access.
First Floor
Spacious landing with glass-panel on the stairs, window to the side and doors to all rooms, three having the luxurious addition of fitted units.
Master Bedroom Suite
With a serene feel, this is a perfect place to retreat to.
A dreamy dressing area has been newly created & fitted with an extensive and sophisticated range of fitted drawers and wardrobes. A door leads to the en-suite shower room, which has a wash hand basin set in a smart washstand complete with practical closed storage, good sized shower, wc, ladder towel rail and part tiled walls. The bedroom area is spacious and filled with light from French doors which open to a Juliette balcony. There is an additional fitted wardrobe with drawers. Feature painted wood panelling creates an elegant feel.
Bedroom 2
Once again, French doors open to a Juliette balcony overlooking the rear garden. Fitted wardrobes, drawers, shelving and a hidden dressing area all combine to make this feel a very special bedroom.
Bedroom 3
So spacious, with a pretty bay window to the front and fitted with a run of wardrobes, drawers, dressing table and shelving all along one wall.
Bedroom 4
With a leafy view to the front and built-in storage cupboard.
Family Bathroom
Extremely well appointed and spacious, comprising a white 4 piece suite with panelled bath, wash hand basin, wc, walk in shower with glass screen, part tiled walls and window to the side aspect.
Externally
To the front, a dropped kerb leads to a smart block paved drive providing parking and there is a well-kept, pretty garden with wrought iron railings.
To the rear there is a larger than average garden with sizeable block paved patio, perfect for outside dining, a lawn, raised vegetable and flower beds along with mature shrubs and trees.
This lovely garden has a feeling of privacy and at the end there is an exceptional timber Garden Room – currently used for socialising, with a fully fitted bar, built in seating with storage and triple folding doors, making it perfect for summer evenings and social gatherings. Painted wood panelling is a classy addition. The room is very versatile and could be altered to suit.
Location & Amenities
Offering a quality of life that stands out in the Teesside area, Linthorpe is one of Middlesbrough’s most sought after residential areas and is known locally as ‘the green heart of the town.’ Situated just a couple of miles from Middlesbrough town centre, Linthorpe offers a rare balance of suburban charm and urban convenience.
There is also a thriving and vibrant local scene, with Linthorpe Road being home to a range of shops, restaurants, bars and cafés, many of which are independent. For more information about what’s on in this exceptionally interesting area, check out the ‘We Are Middlesbrough’ website
Albert Park and its cafe are nearby. This park is a beautiful green oasis covering almost 30 hectares. Here you can enjoy lovely walks or, if you are looking for something more energetic, there are tennis courts and the Albert Park ‘Parkrun’ at 9am every Saturday. Keen Anglers can fish for estuary perch, carp and rainbow trout at the park’s lake.
Linthorpe is well served by a range of reputable schools: Linthorpe Community Primary School; Green Lane Primary Academy. Acklam Grange School and Macmillan Academy are both nearby secondary options offering strong academic and extracurricular programmes. The proximity to Teesside University makes it attractive for students, academics and professionals alike.
A great area to live for commuters, Linthorpe has excellent access to rail and road links, including the A66, A19 and A1(M). Teesside University, Tees Valley Hospital and The James Cook University Hospital are all close by. Teesside International Airport is approximately 11.7 miles away.
Freehold. Council Tax B. Gas Central Heating.
Disclaimer Note: 1. Whilst every care has been taken in the preparation of these particulars, and they are believed to be correct, intending purchasers should satisfy themselves as to the correctness of the information given. Kathryn Barr Estate Agents does not accept responsibility for any errors in the information provided. 2. Our particulars are for guidance only and do not form part of any offer or contract. They should not be relied upon as statements or representation of fact or warranty. 3. All dimensions and shapes are approximate. 4. We have not tested any services, appliances, equipment, facilities or fittings and cannot verify that they are in working order.
Brochures
Brochure 1- COUNCIL TAXA payment made to your local authority in order to pay for local services like schools, libraries, and refuse collection. The amount you pay depends on the value of the property.Read more about council Tax in our glossary page.
- Band: B
- PARKINGDetails of how and where vehicles can be parked, and any associated costs.Read more about parking in our glossary page.
- Driveway
- GARDENA property has access to an outdoor space, which could be private or shared.
- Private garden
- ACCESSIBILITYHow a property has been adapted to meet the needs of vulnerable or disabled individuals.Read more about accessibility in our glossary page.
- Ask agent
Grosvenor Road, Middlesbrough, TS5 5BU
Add an important place to see how long it'd take to get there from our property listings.
__mins driving to your place
Get an instant, personalised result:
- Show sellers you’re serious
- Secure viewings faster with agents
- No impact on your credit score
Your mortgage
Notes
Staying secure when looking for property
Ensure you're up to date with our latest advice on how to avoid fraud or scams when looking for property online.
Visit our security centre to find out moreDisclaimer - Property reference S1370911. The information displayed about this property comprises a property advertisement. Rightmove.co.uk makes no warranty as to the accuracy or completeness of the advertisement or any linked or associated information, and Rightmove has no control over the content. This property advertisement does not constitute property particulars. The information is provided and maintained by Kathryn Barr Estate Agents, Covering North Yorkshire. Please contact the selling agent or developer directly to obtain any information which may be available under the terms of The Energy Performance of Buildings (Certificates and Inspections) (England and Wales) Regulations 2007 or the Home Report if in relation to a residential property in Scotland.
*This is the average speed from the provider with the fastest broadband package available at this postcode. The average speed displayed is based on the download speeds of at least 50% of customers at peak time (8pm to 10pm). Fibre/cable services at the postcode are subject to availability and may differ between properties within a postcode. Speeds can be affected by a range of technical and environmental factors. The speed at the property may be lower than that listed above. You can check the estimated speed and confirm availability to a property prior to purchasing on the broadband provider's website. Providers may increase charges. The information is provided and maintained by Decision Technologies Limited. **This is indicative only and based on a 2-person household with multiple devices and simultaneous usage. Broadband performance is affected by multiple factors including number of occupants and devices, simultaneous usage, router range etc. For more information speak to your broadband provider.
Map data ©OpenStreetMap contributors.




